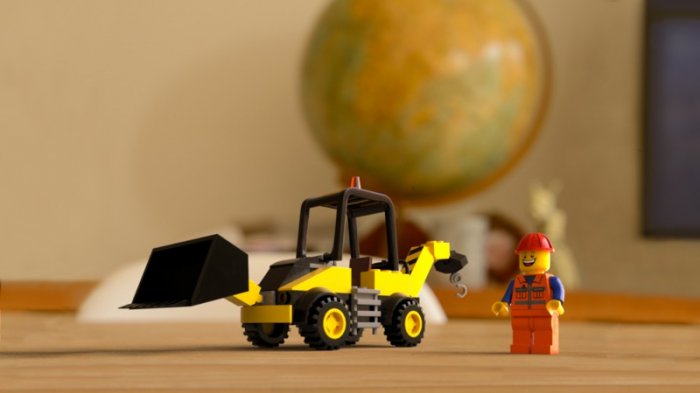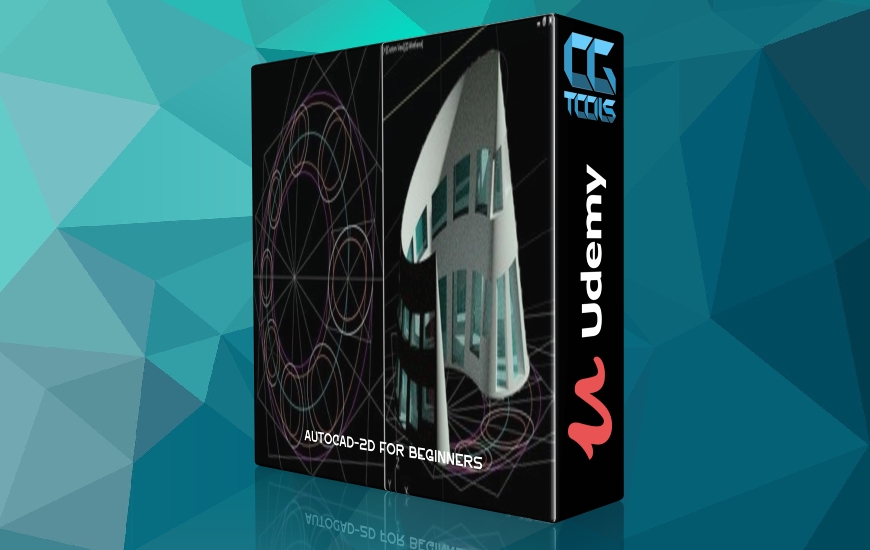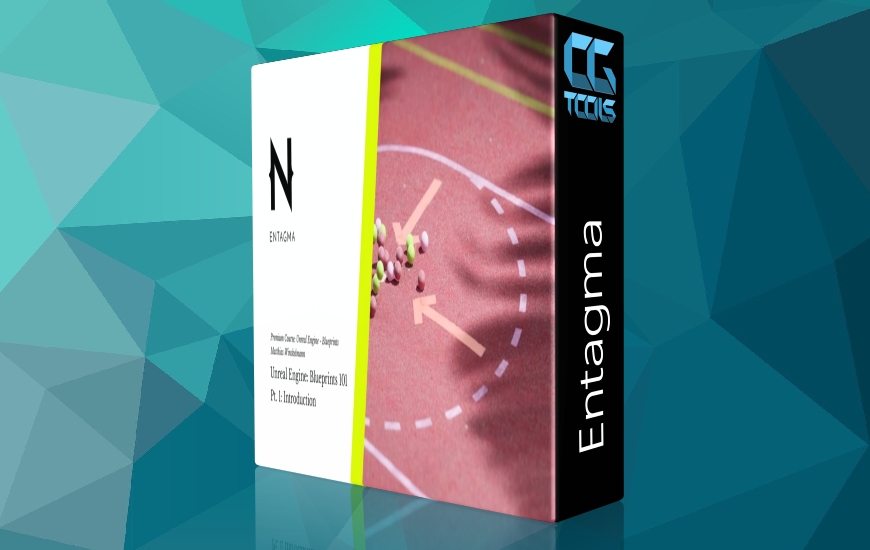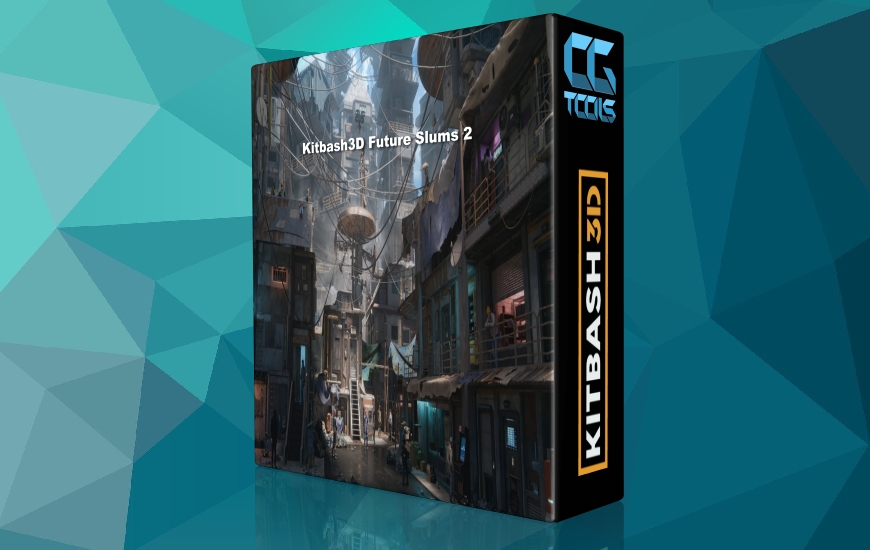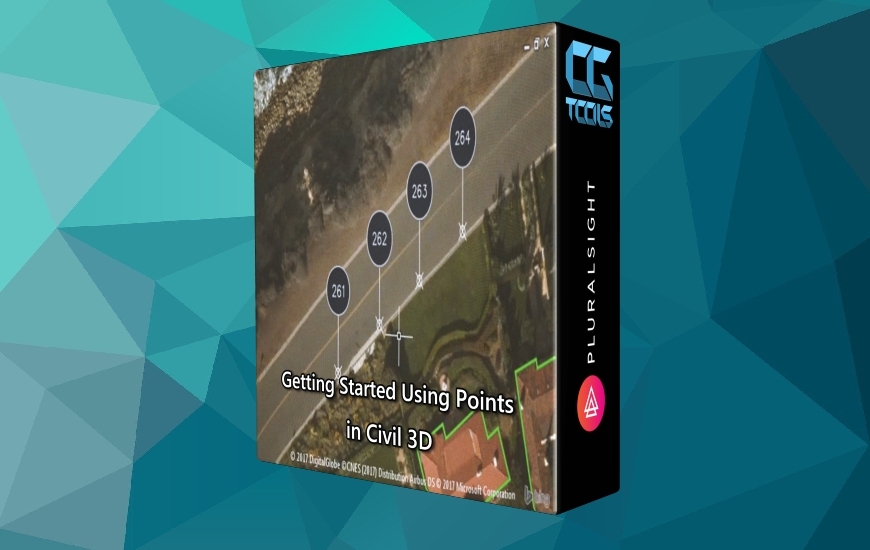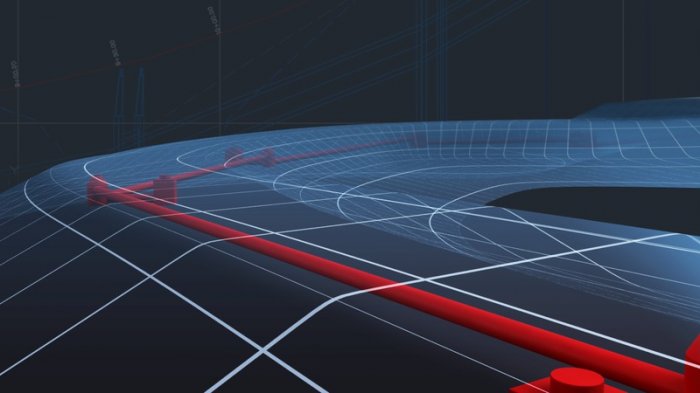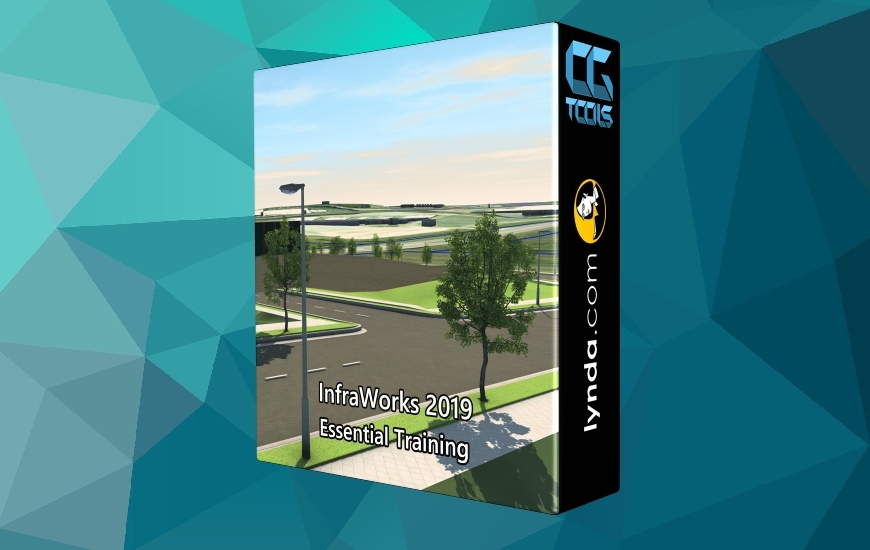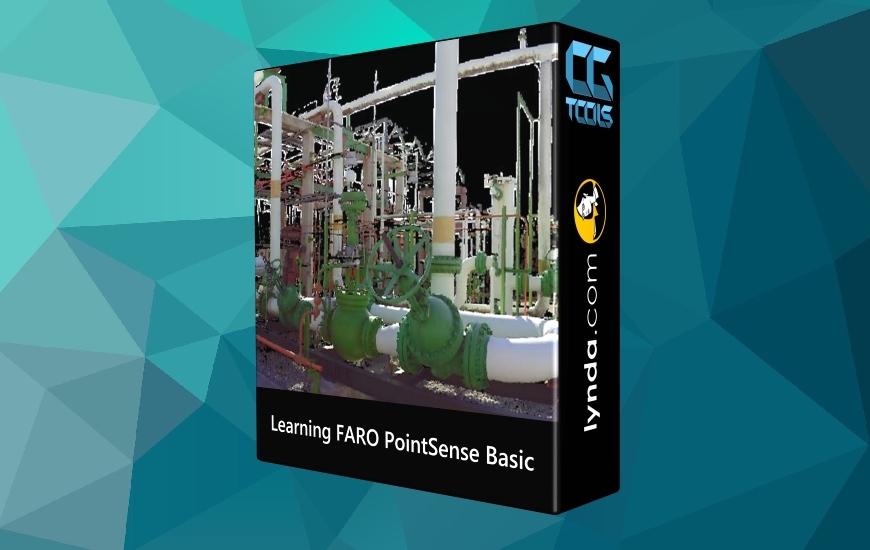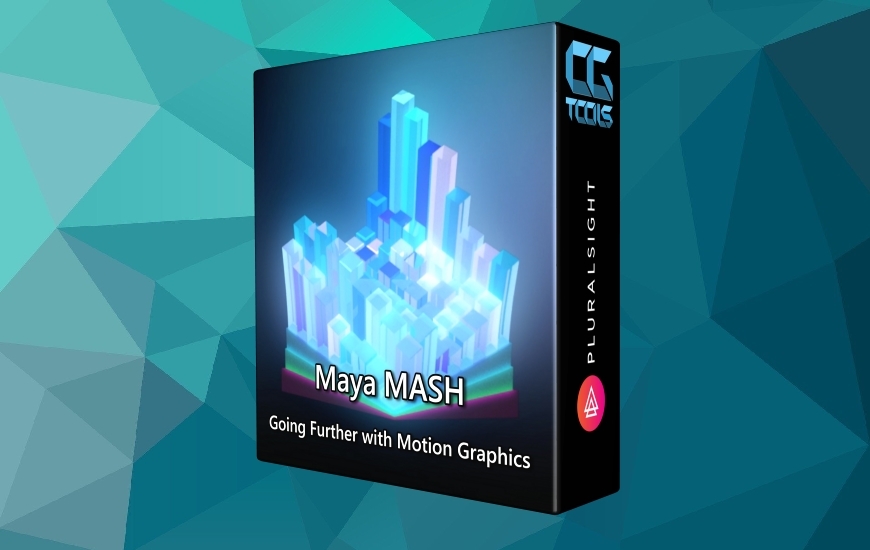آموزش طراحی مدل های شبکه ای فشار در Civil 3D
Designing Pressure Network Models in Civil 3D
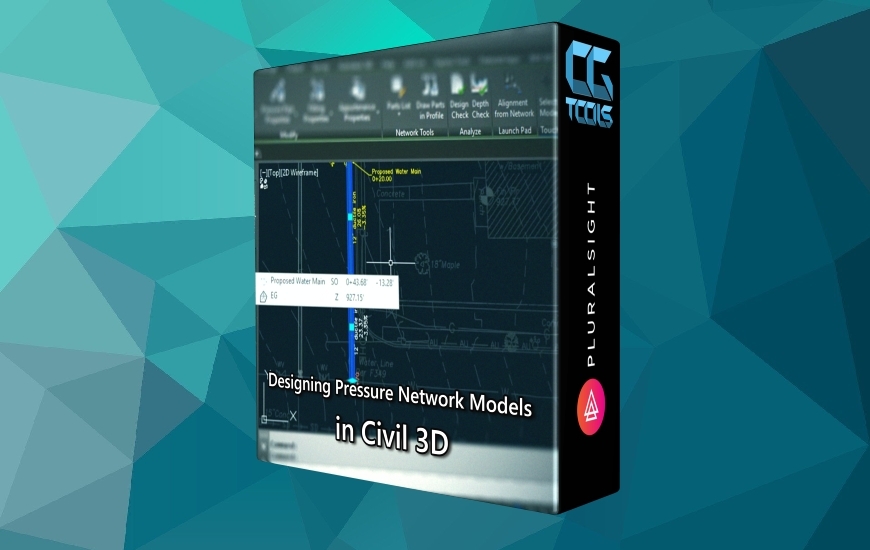
این دوره آموزشی به شما آموزش می دهد که چگونه یک مدل دقیق 3D از ابتدا تا پایان در Civil 3D ایجاد کنید. در ابتدا، به یادگیری نحوه حرکت و پیکربندی سبک های جدول خود برای لوله های فشار، اتصالات و لوازم مورد نیاز و نحوه عملکرد شبکه های فشار در 3D Civil 3D خواهیم پرداخت. بعد، شما با چیدمان طرح فشار شبکه آشنا می شوید و درک می کنید که چگونه هر تابع بر روند طراحی شما تاثیر می گذارد. در نهایت، شما نحوه استفاده از ابزارهای مدل سازی 3D AutoCAD را برای ایجاد یک بخش فشار ساده 3D سفارشی، و همچنین نحوه هدایت و سفارشی کردن شبکه فشار خود با استفاده از ویرایشگر خواهید آموخت. در پایان این دوره، شما می دانید که چگونه بخش سفارشی جدید خود را به لیست قطعات موجود خود وارد و آن را به مدل طراحی خود اضافه کنید. نرم افزار مورد نیاز: Civil 3D.
مشاهده توضیحاتــ انگلیسی
ویدئـو پیش نمایش
این ویدئو نمایش دهنده قسمتی از محتوا میباشد
جعبـه دانلود
پسورد کلیه فایل ها www.cgtools.ir میباشد.
فقط اعضای VIP قادر به دیدن لینک ها میباشند.
برای ارسال نظر، باید در سایت عضو شوید.






