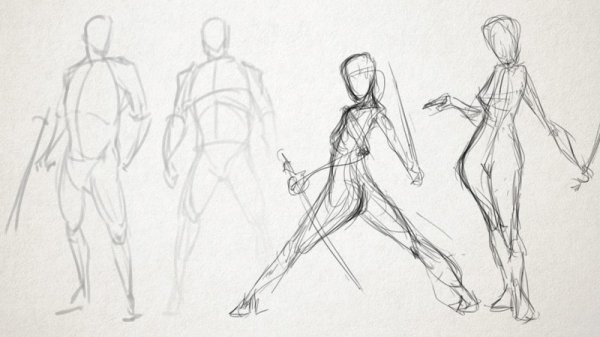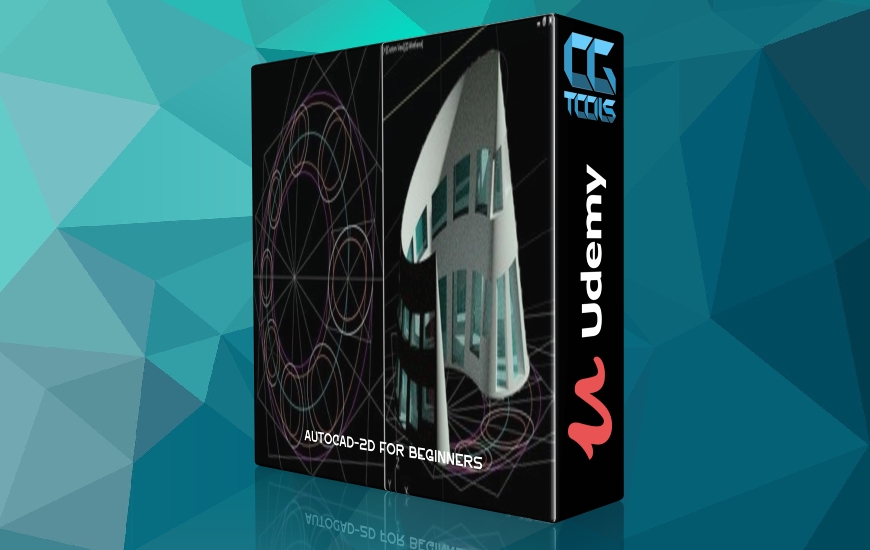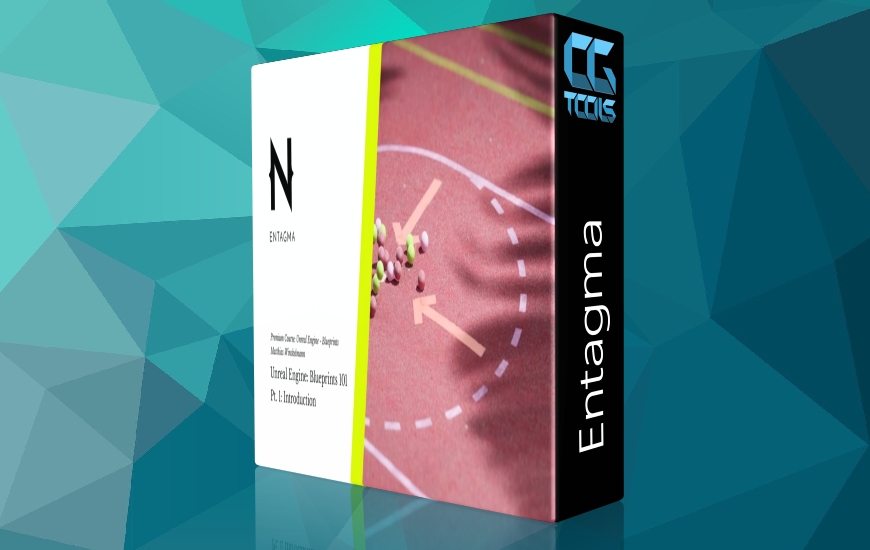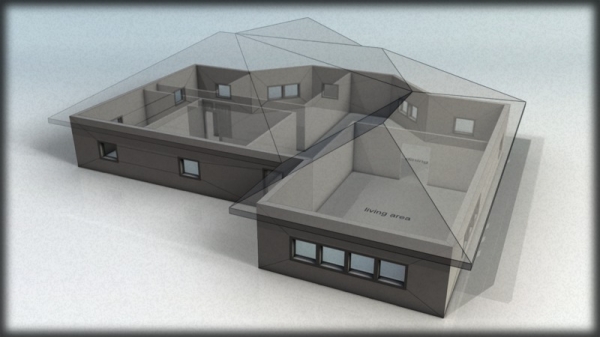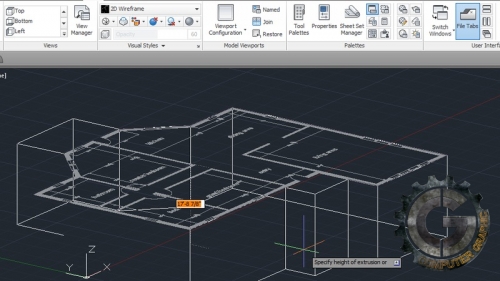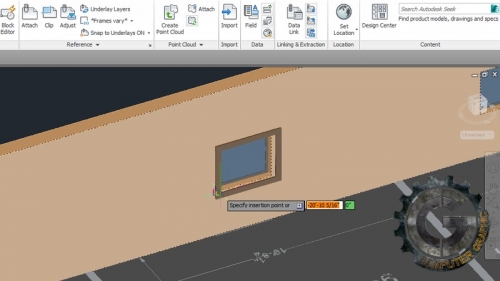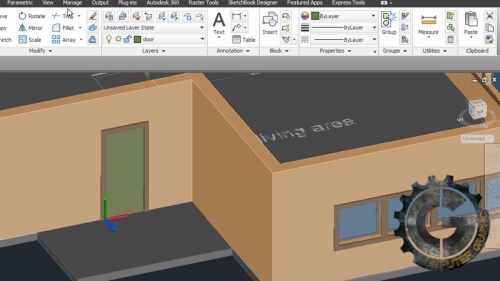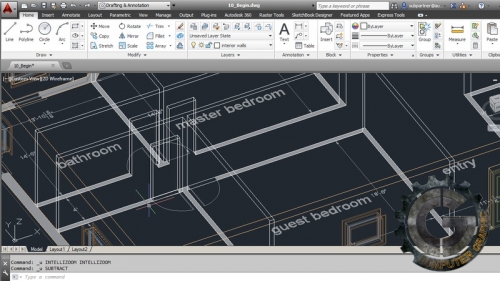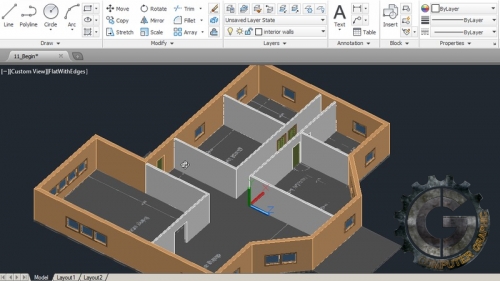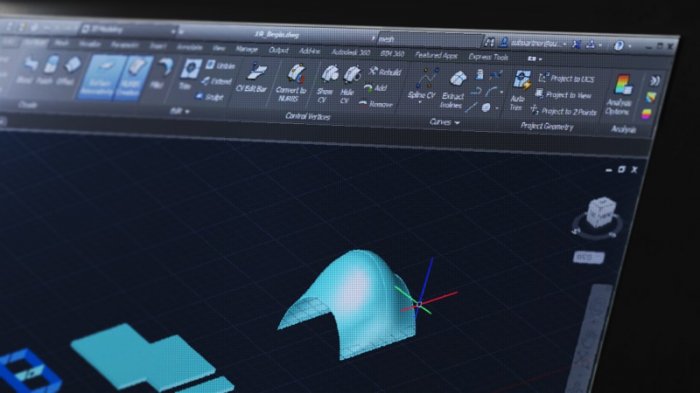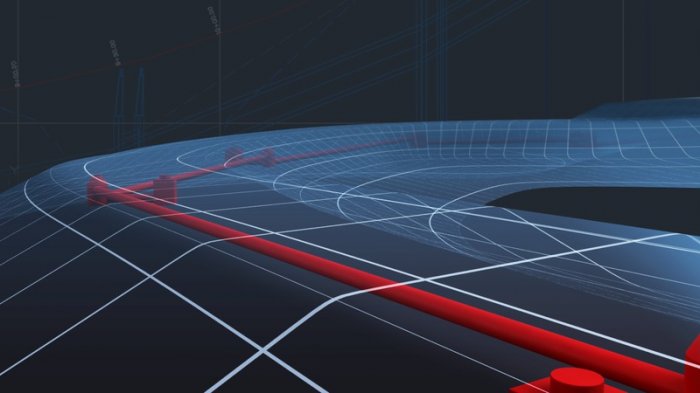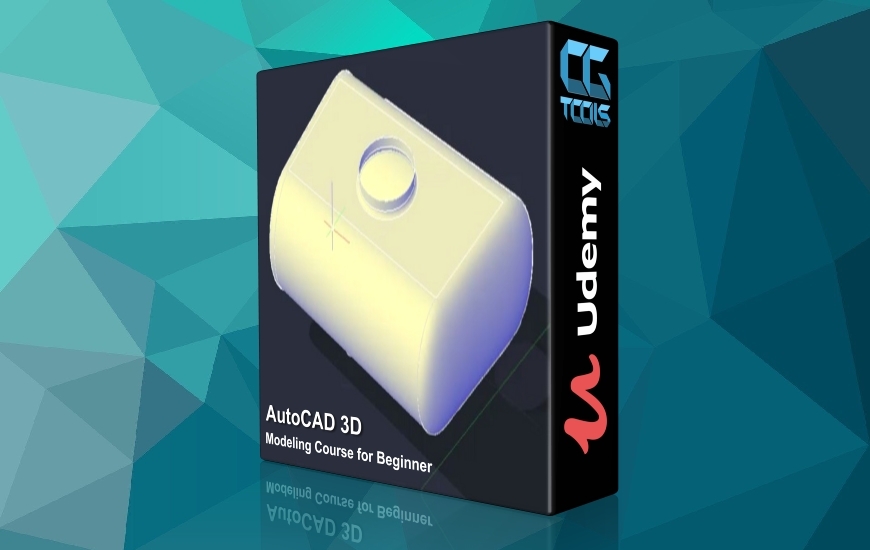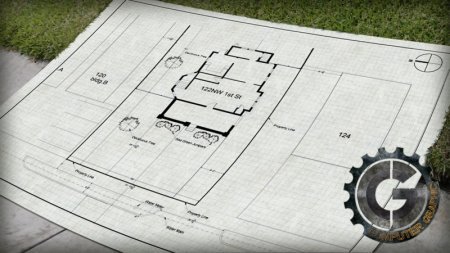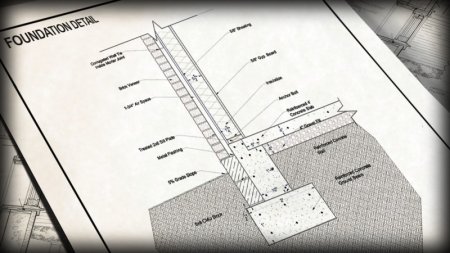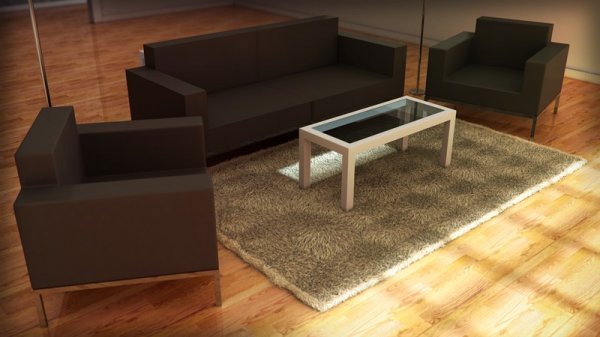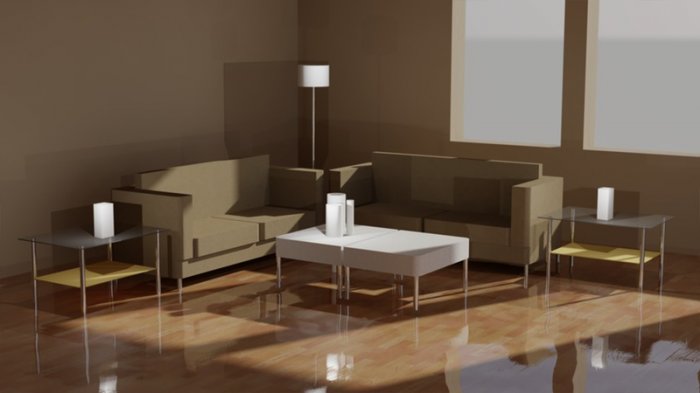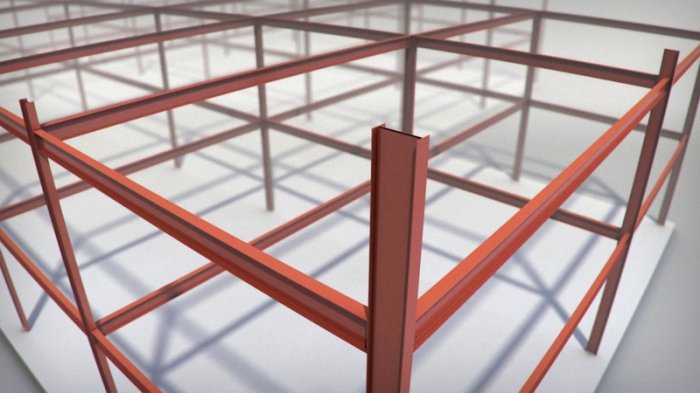![]()
Digital Tutors - Introduction to 3D Modeling in AutoCAD
Time : 1h 4m | Size : 211 MB | Project Files: Included | Software used: AutoCAD 2014
با سلام
در این آموزش نحوه مدلسازی سه بعدی از یک خانه مسکونی کوچک را در نرم افزار AutoCAD خواهید آموخت .
مشاهده توضیحاتــ انگلیسی
In this set of tutorials we'll learn how to create a 3D model of a small residential project in AutoCAD.We'll start of using an existing floor plan as a reference as we model the slab and exterior walls of our home. Next, we'll explore how to model windows and also create 3D blocks so that we can reuse this window throughout our project.Once the windows are in place, we'll then model the exterior doors for both the front and back of the house. We'll then focus our attention to the interior and learn how to model interior walls, interior doors and entry ways. And finally, we'll learn a quick and easy way to model the roof of our home using the Extrude and Solidedit commands.With these tips and techniques you'll gain a solid understanding of how to use the 3D tools that AutoCAD offers.For an additional learning resource, download your free copy of our Key Modeling Terms Reference Guide and PDF so you can get comfortable with important 3D modeling terminology.





