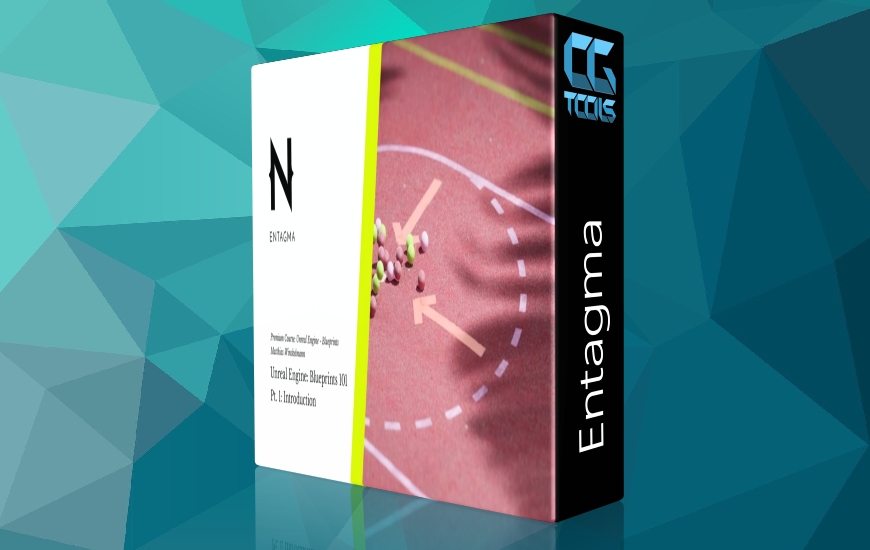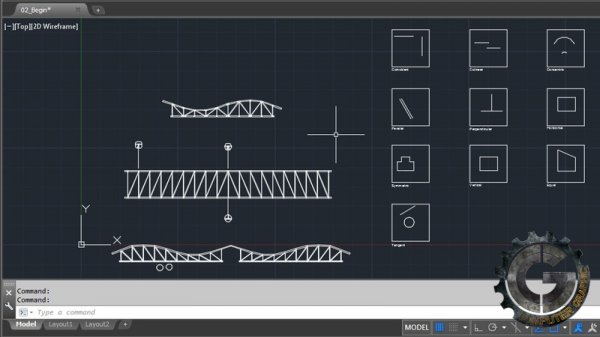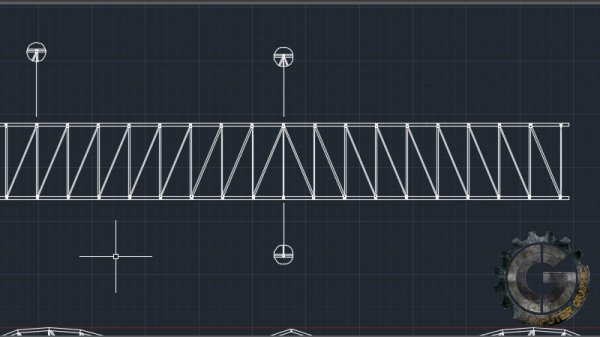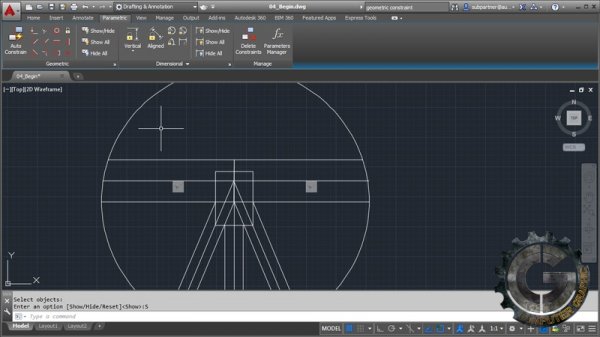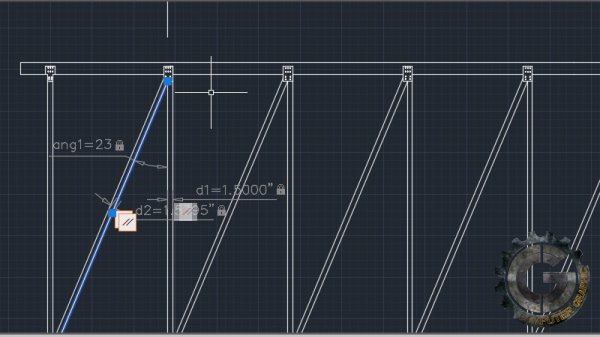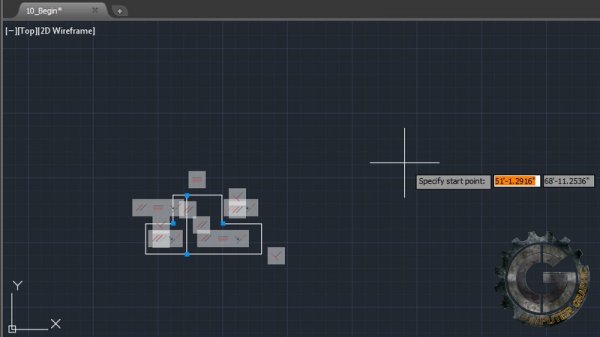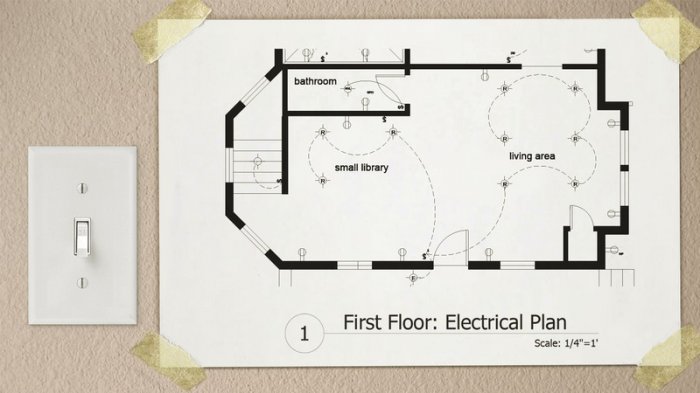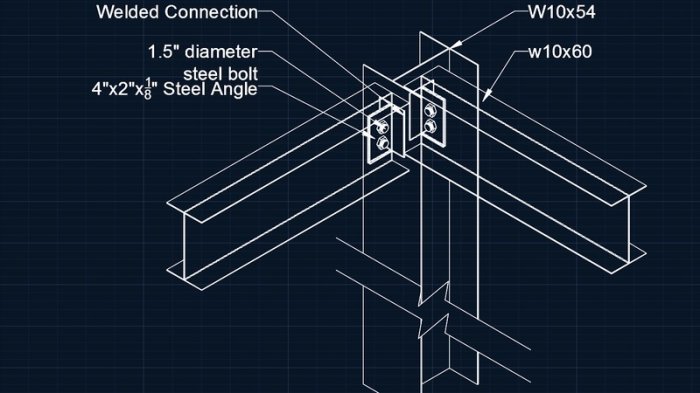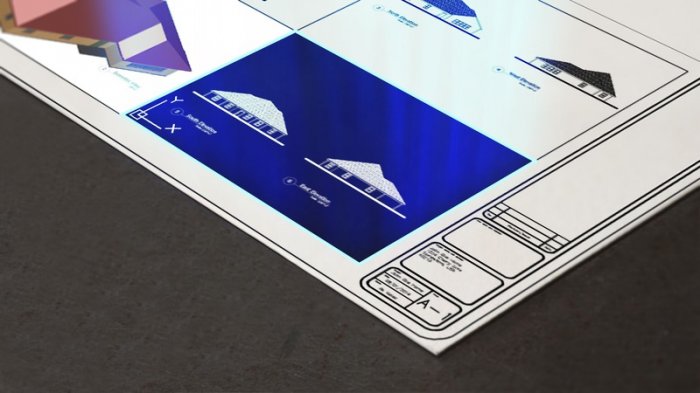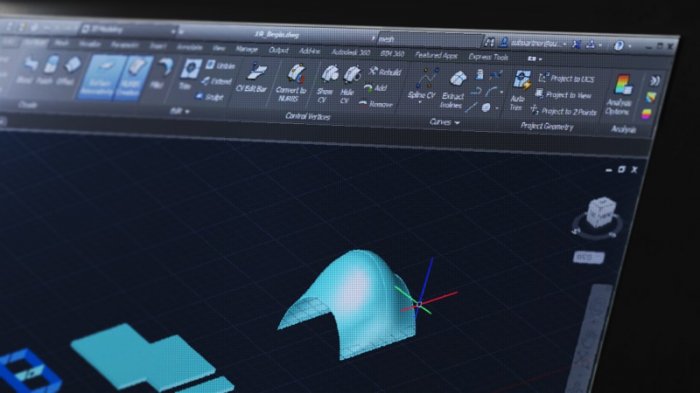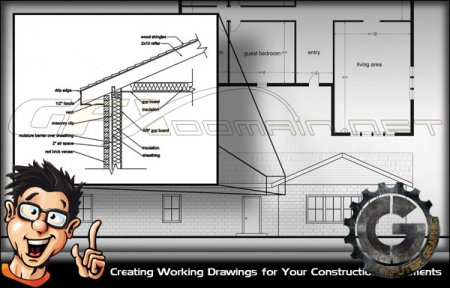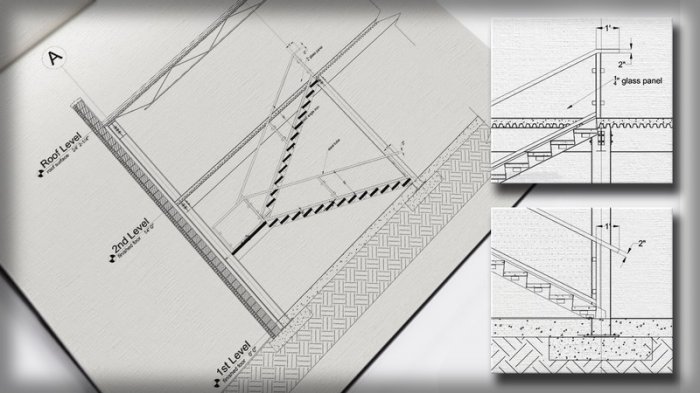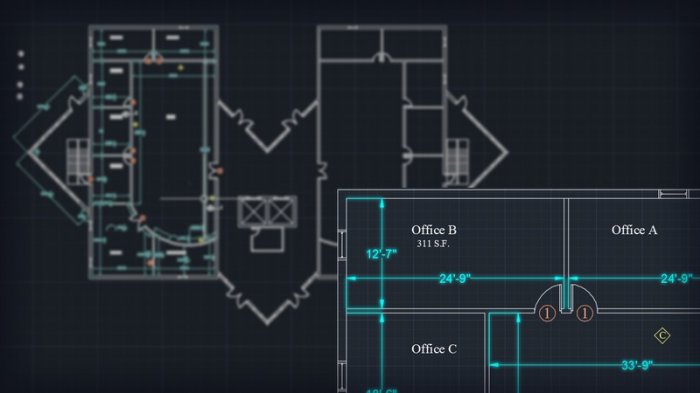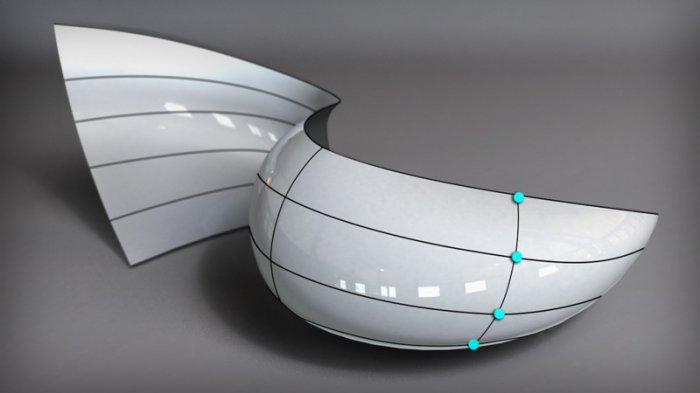![]()
Digital Tutors - Working with Geometric Constraints in AutoCAD
1h 2m | 314 MB | Project Files: Included | Software used: AutoCAD 2015
با سلام
در این آموزش Pierre Derenoncourt در مورد انواع مختلف محدودیت ها و فشارها به هندسه در نرم افزار AutoCAD بحث خواهد نمود.
مشاهده توضیحاتــ انگلیسی
In this set of tutorials we'll learn how to apply various types of constraints to geometry within AutoCAD.We'll begin with Geometric Constraints where we'll look at each type and see how we can then apply it to a structural diagram. Once we've covered each Geometric Constraint, we'll then learn about Dimensional Constraints. We'll apply linear, aligned and even angular constraints to our drawing in order to maintain certain geometric and dimensional characteristics.Finally, we'll take a look at Auto Constrain and Inferring Constraints and some of the benefits and limitations of using one or the other. By the end of this tutorial, you'll gain a solid understanding of how constraints can help take your drawings from simple 2D linework to a more parametric approach to drafting and design.








