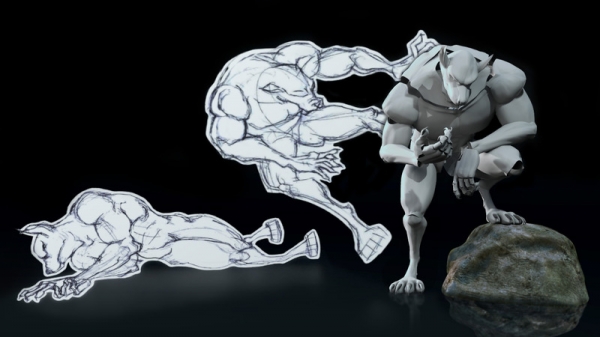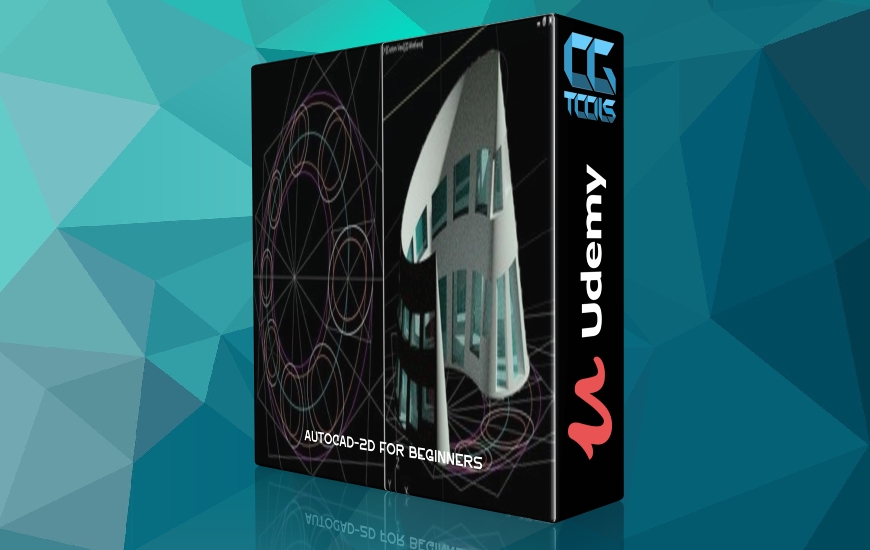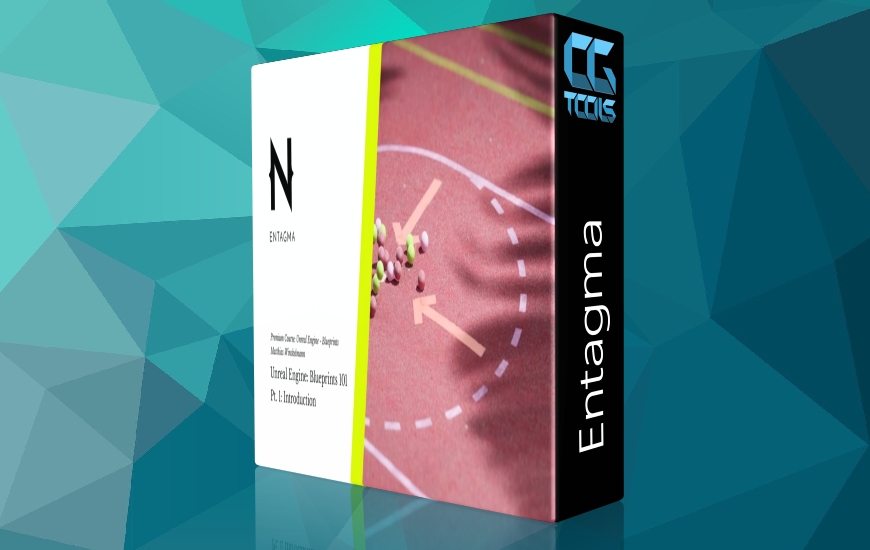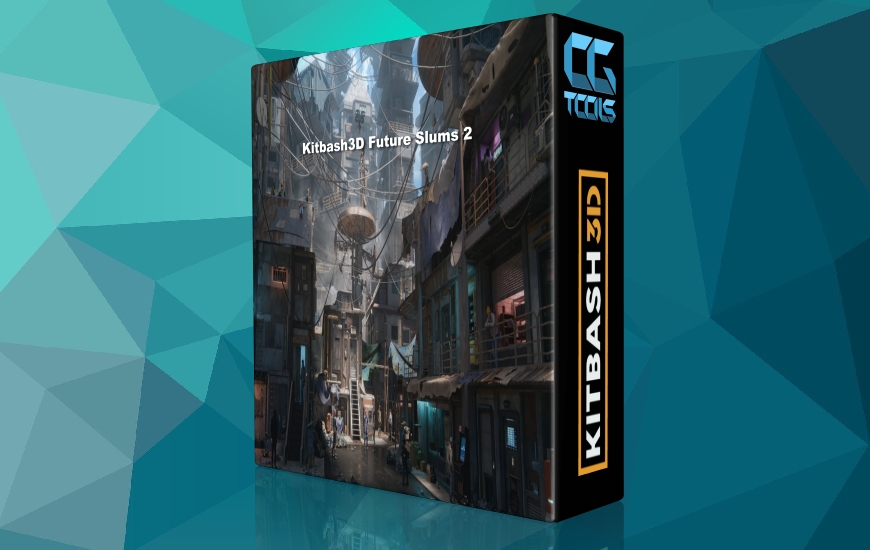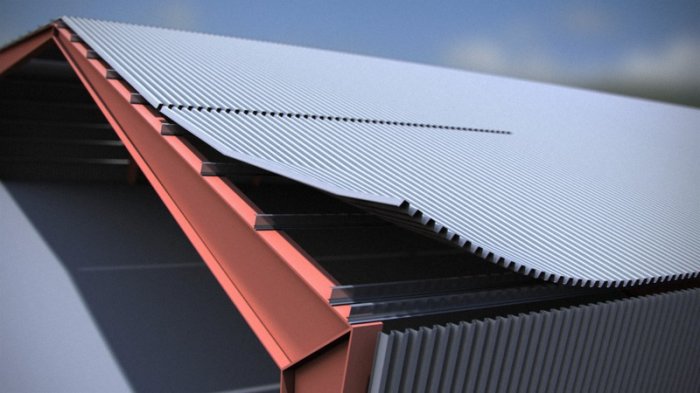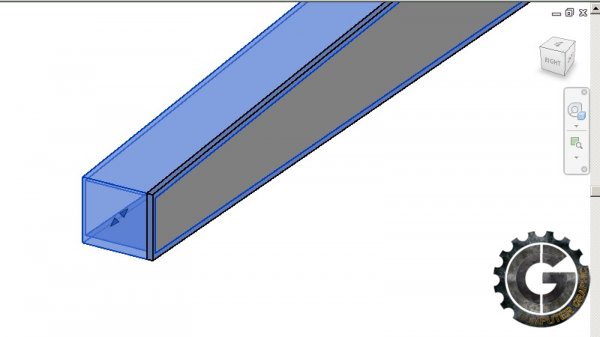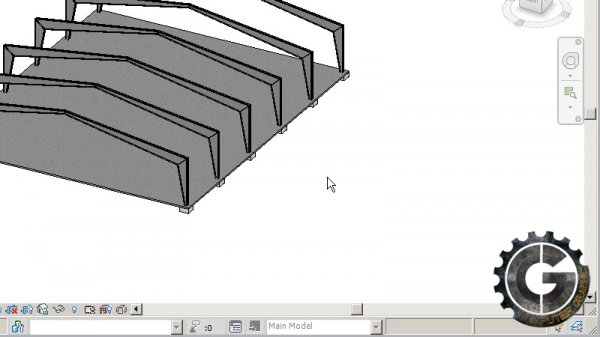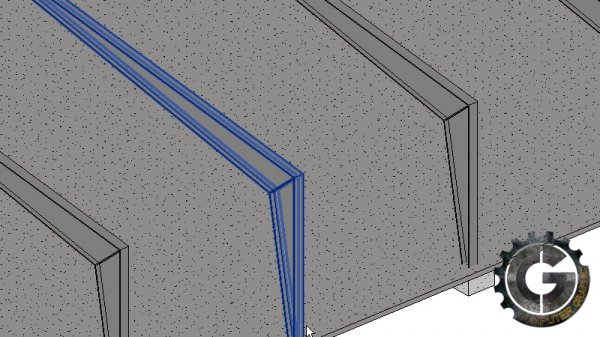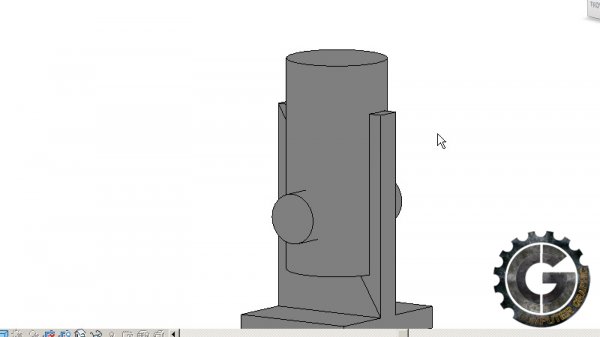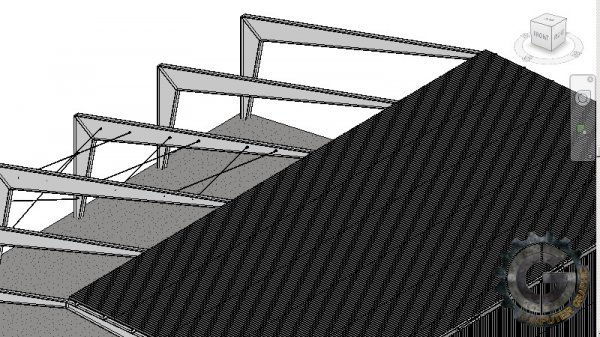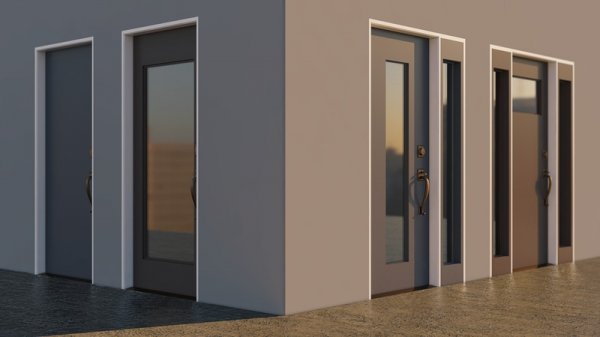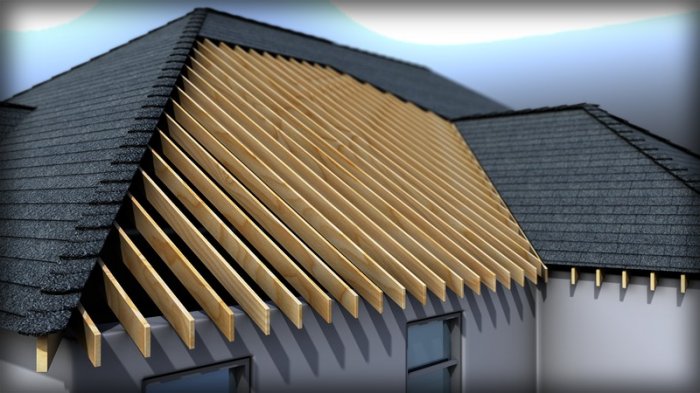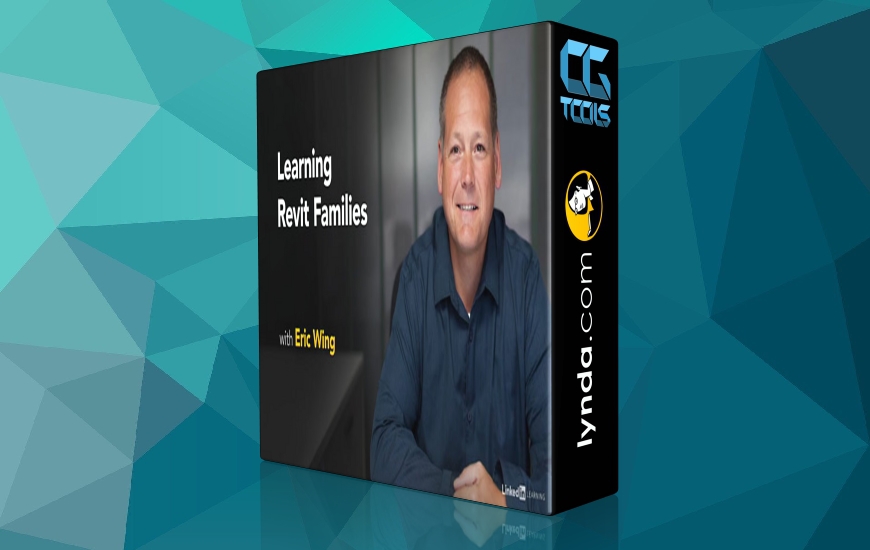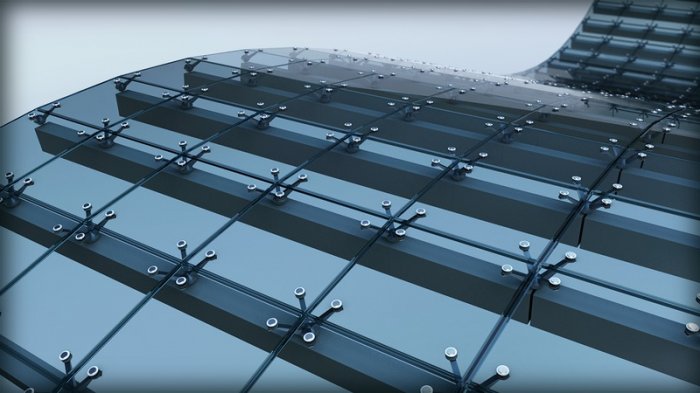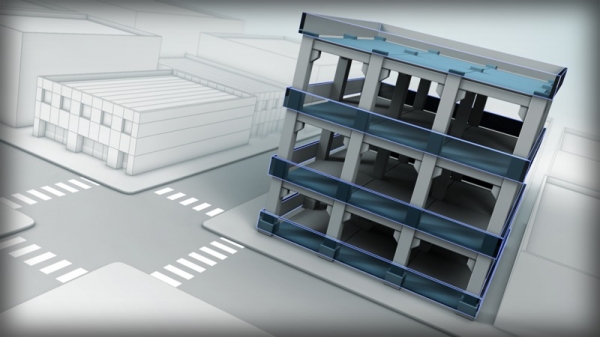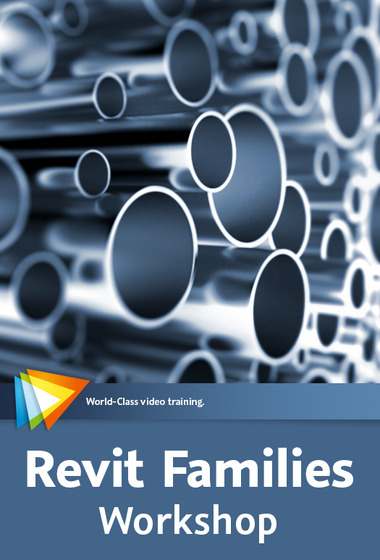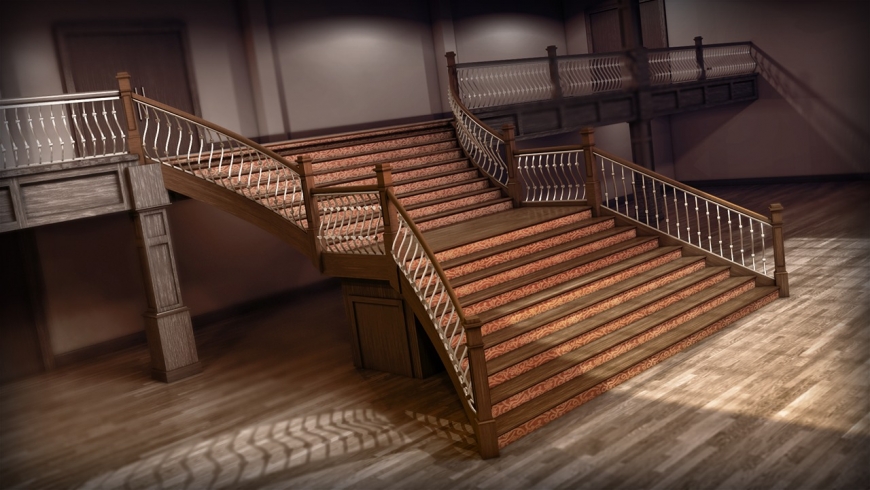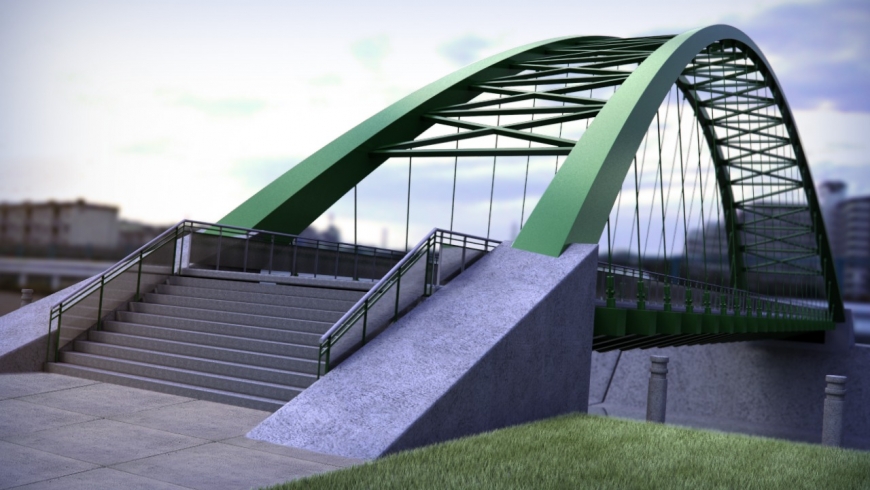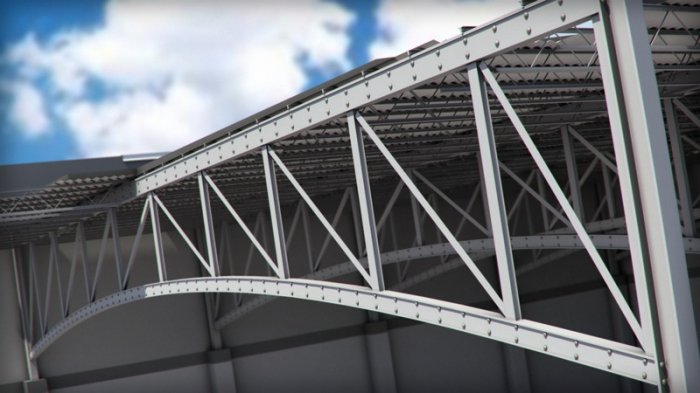![]()
Digital Tutors - Creating Custom Families for Industrial Structures
2h 3m | 852 MB | Project Files: Included | Software used: Revit 2015
با سلام
در این آموزش Pierre Derenoncourt نحوه ساخت و مدلسازی یک سازه تطبیقی و پارامتریک برای یک ساختمان به سبک صنعتی را در نرم افزار Revit آموزش میدهد.
مشاهده توضیحاتــ انگلیسی
In this set of Revit tutorials weandrsquo;ll learn how to model adaptive and parametric structural framing families for a light industrial building.
Weandrsquo;ll begin from the ground and work our way up by beginning at the foundation and slab. Once those elements are in place, weandrsquo;ll begin modeling a parametric rigid frame family in the generic family template. Next weandrsquo;ll work in the adaptive modeling template to create a flexible tension cable that weandrsquo;ll use as cross bracing for the rigid frame system.
Finally weandrsquo;ll take a look at how we can use the Beam System tool to layout and place our purlins and side wall girts onto the rigid frame. By the end of this Revit training youandrsquo;ll have a solid understanding of how to create custom families that may not exist within the families library.
Youandrsquo;ll also have a handful of tips and tricks that will make your modeling experience in Revit an efficient and even rewarding one.
Home Page: _http://www.digitaltutors.com/tutorial/1997-Creating-Custom-Families-for-Industrial-Structures




