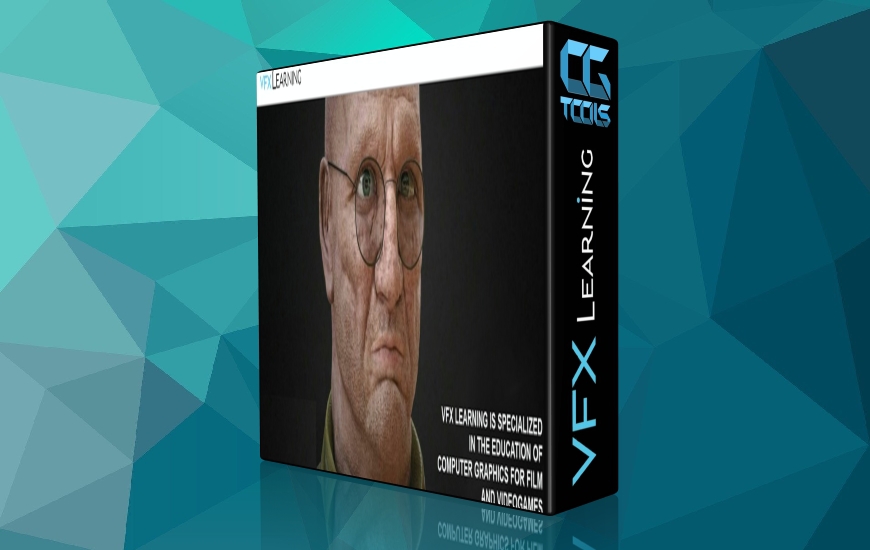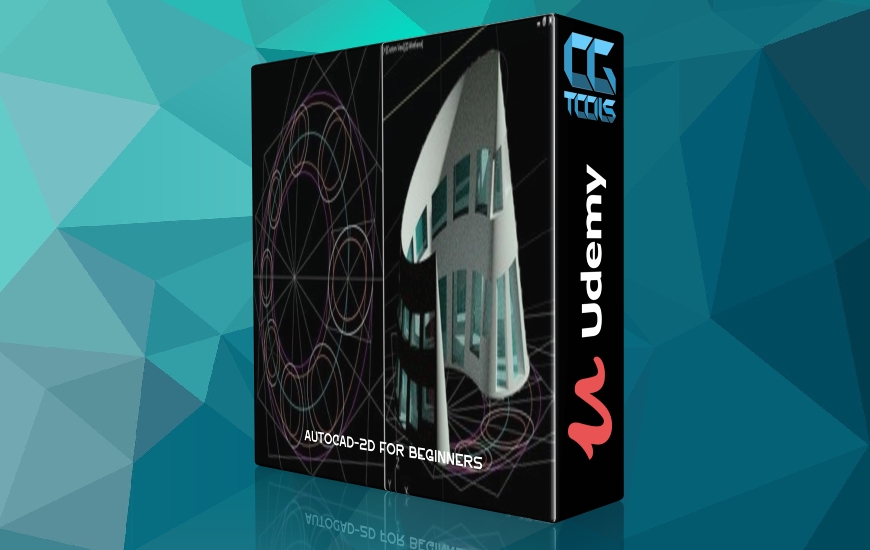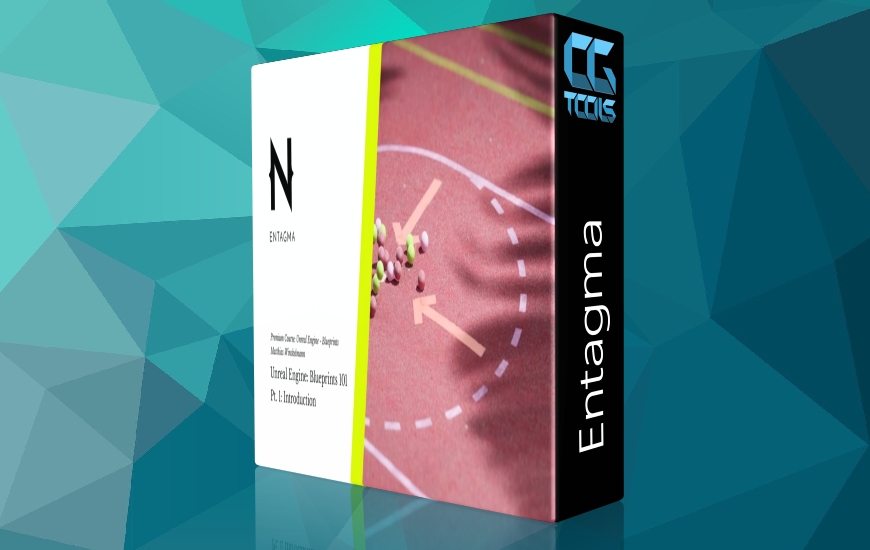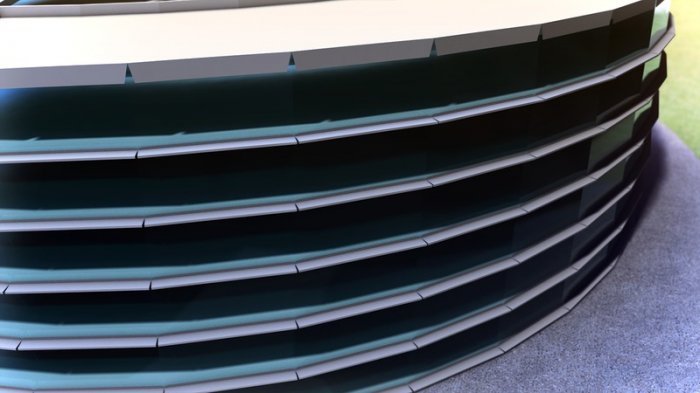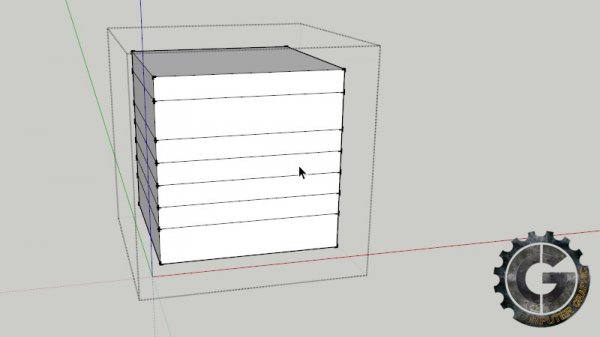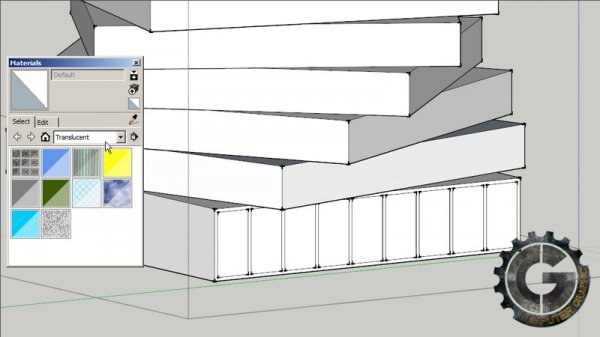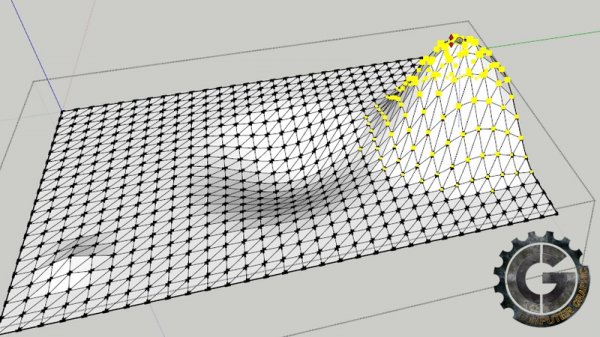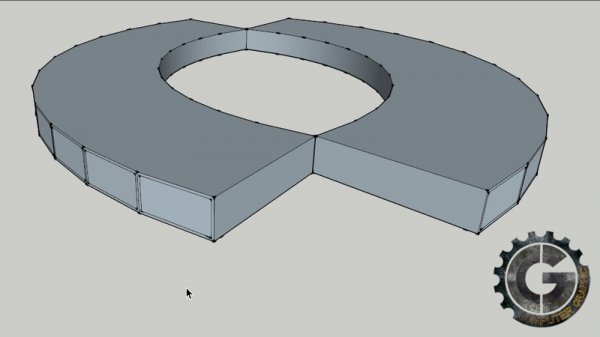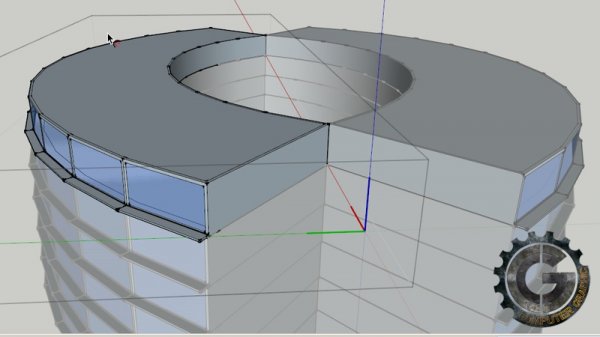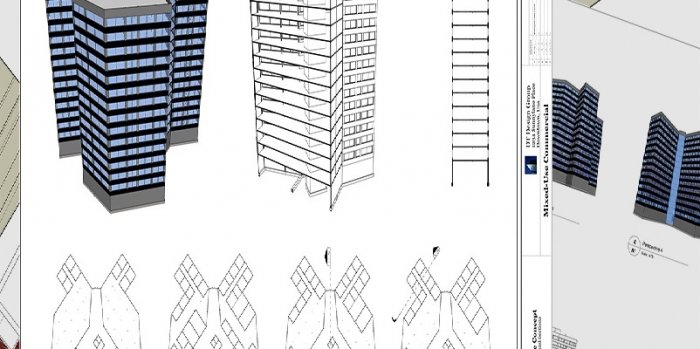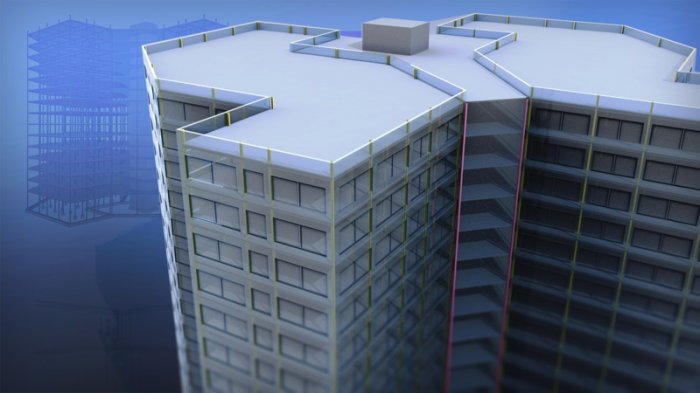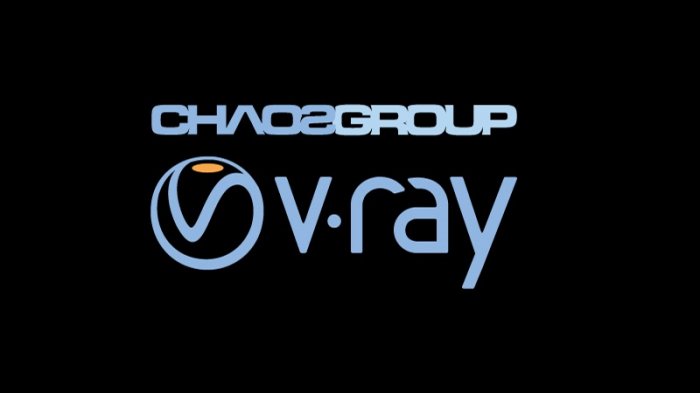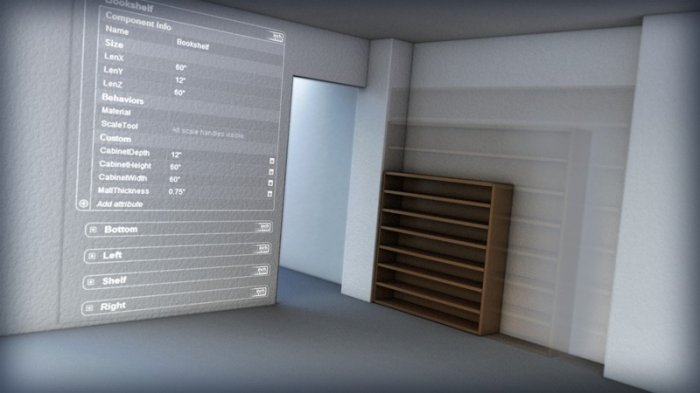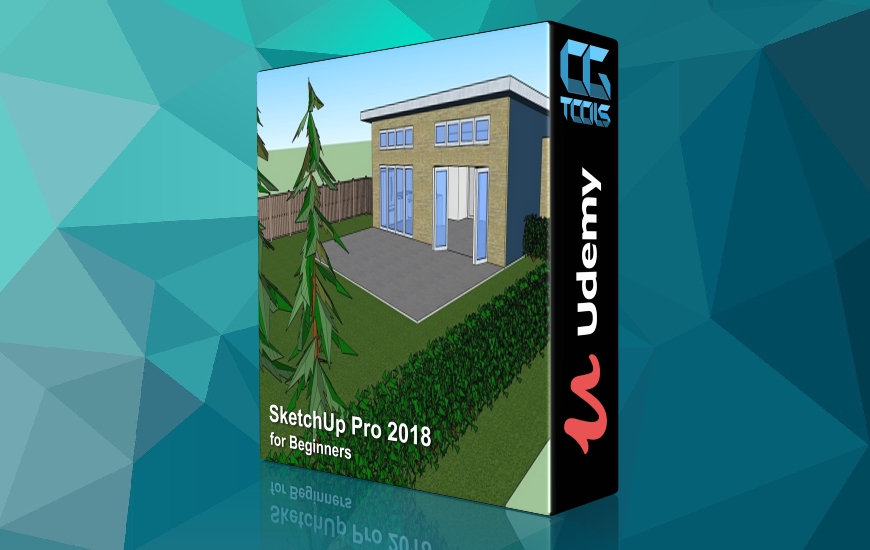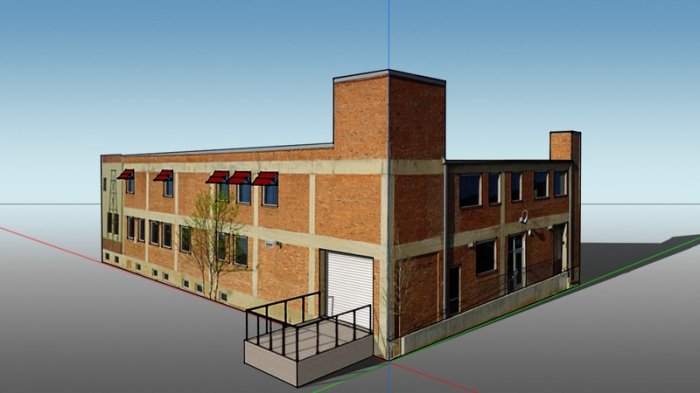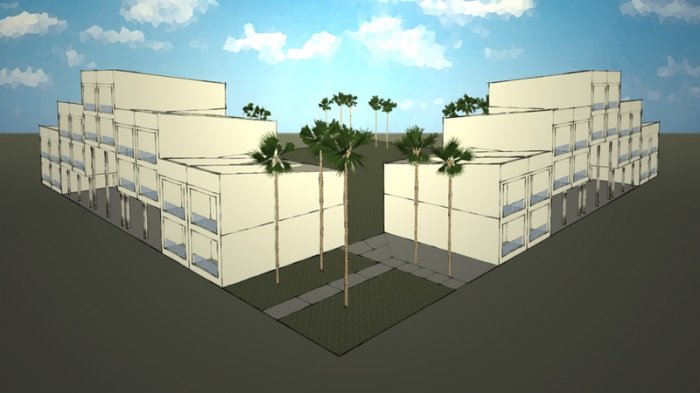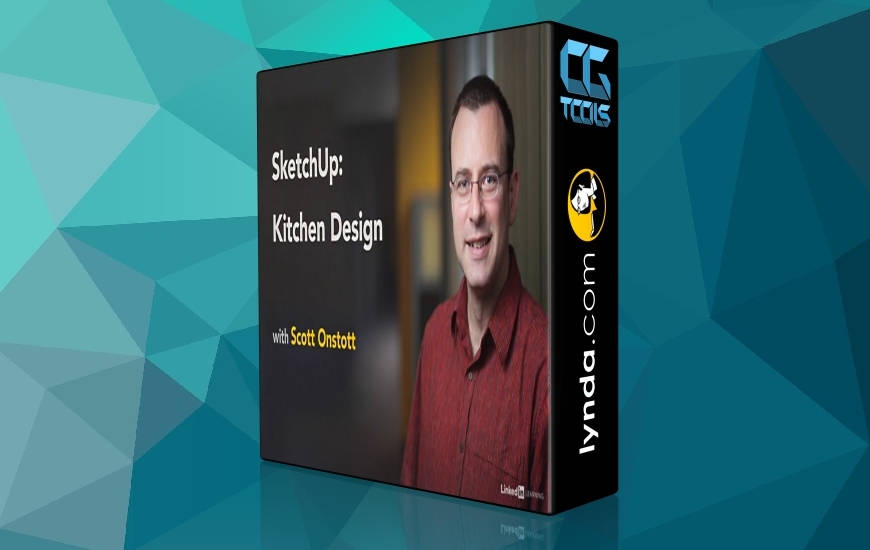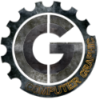![]()
Digital Tutors - Conceptual Massing Techniques in SketchUp
1h 32m | 461 MB | Project Files: Included | Software used: SketchUp Pro
با سلام
در این سری از آموزش های SketchUp Pro مدرس Pierre Derenoncourt طراحی کانسپت یک مجتمع را در نرم افزار SketchUp Pro آموزش میدهد. او مفاهیمی ابتکاری و منحصر به فرد را در مورد معماری آموزش میدهد که باعث میشود بتوانید طرح خود را به واقعیت نزدیک تر نمایید.
مشاهده توضیحاتــ انگلیسی
In this set of SketchUp tutorials we'll learn some conceptual massing techniques that will help you bring your innovative and unique architectural concepts closer to reality. We'll begin by taking a look at how to create and manipulate volumes based on important design objectives. We'll create a simple cube that we'll split up into sub-parts with volumes and functions tied to the geometry. We'll then learn how to create components and sub groups so that we can manipulate our mass to create various iterations while still staying true to square footage and volume requirements of our design.Next we'll apply some Boolean Operations to create complex forms and geometry from simpler forms. We'll also take a look at working with surfaces where we'll learn how to divide, rotate and deform shapes with a few simple clicks.Finally, we'll use a few Sandbox tools to create smooth organic forms. By the end of this SketchUp training you'll be able to create unique, innovative and even complex building forms that will help make your project or design stand out from the rest.






