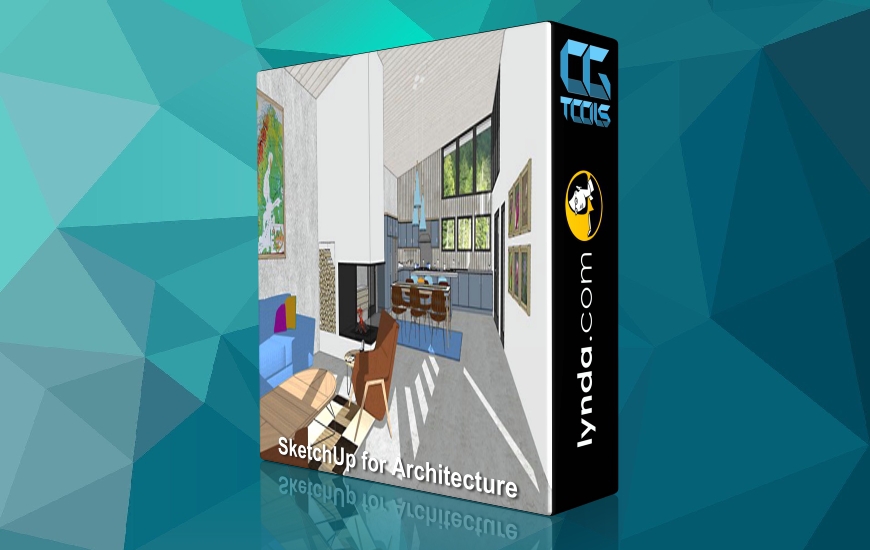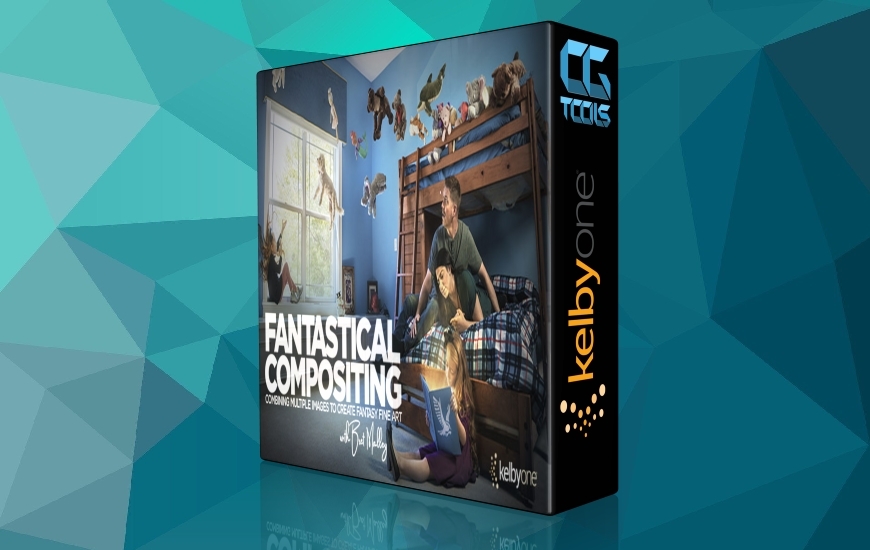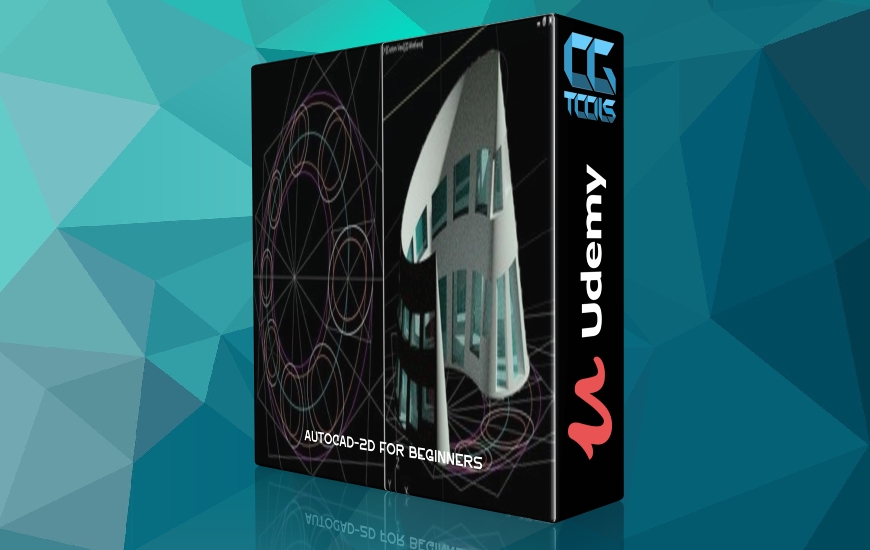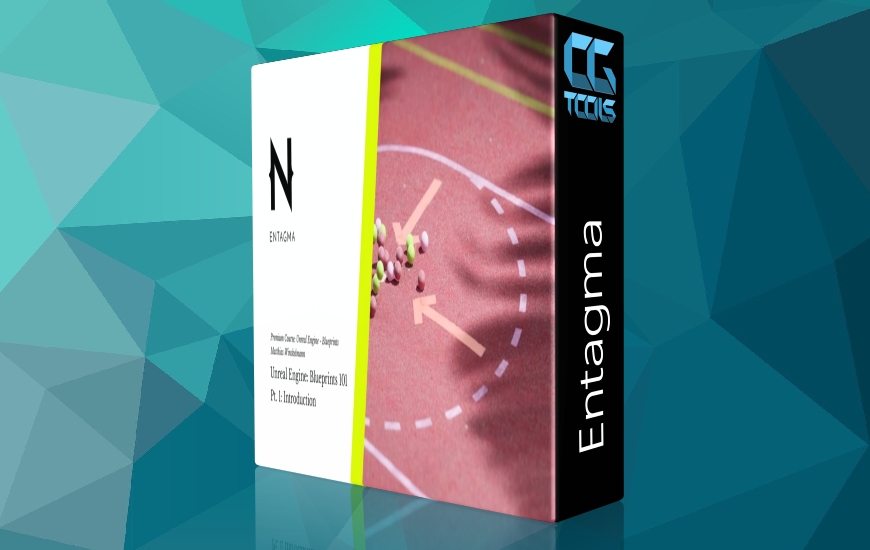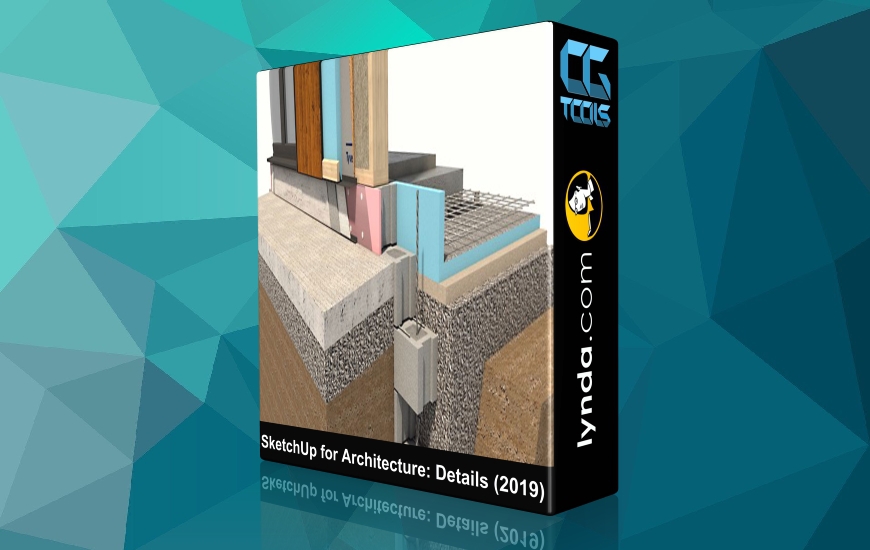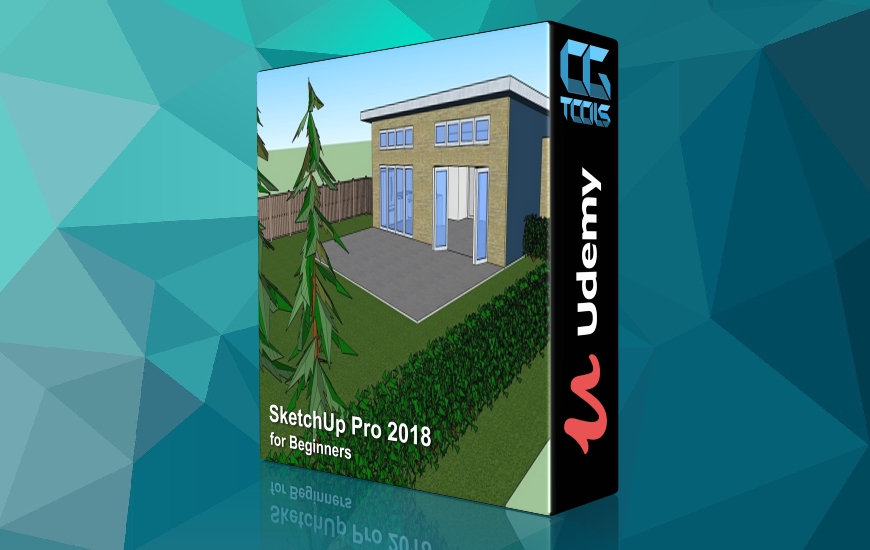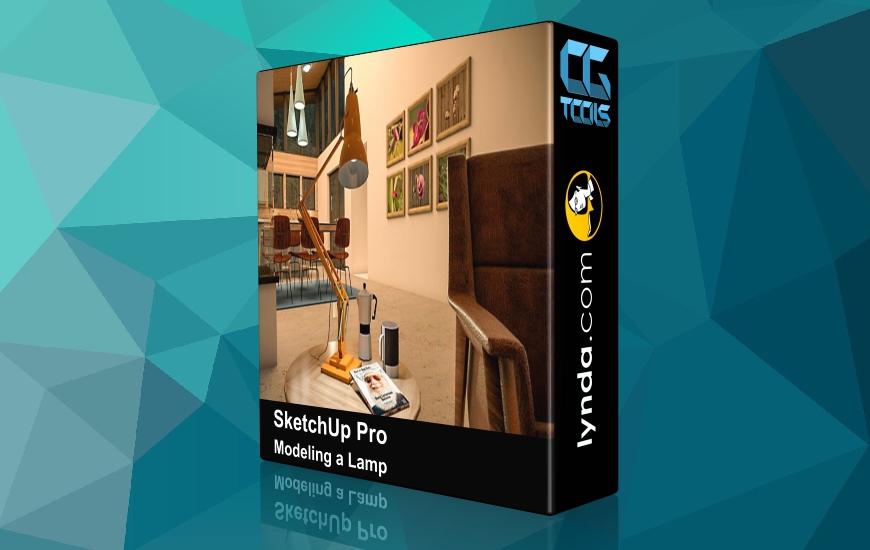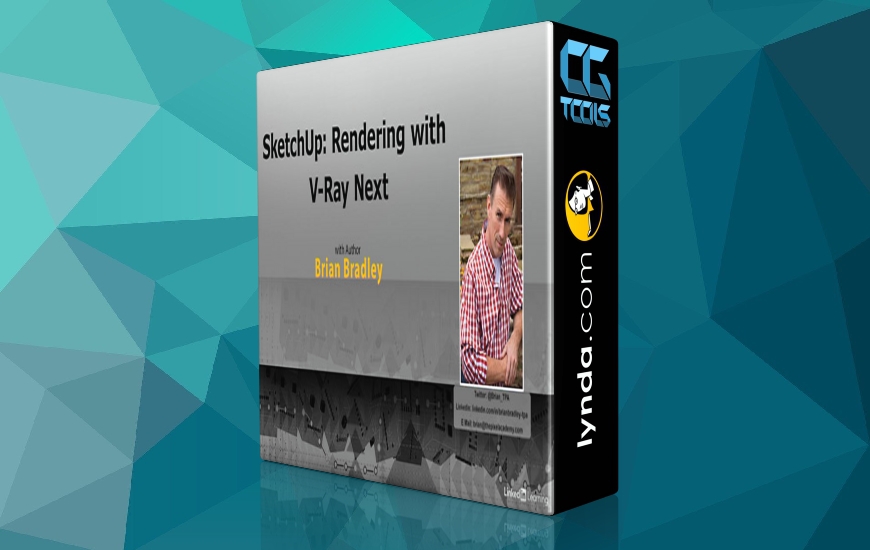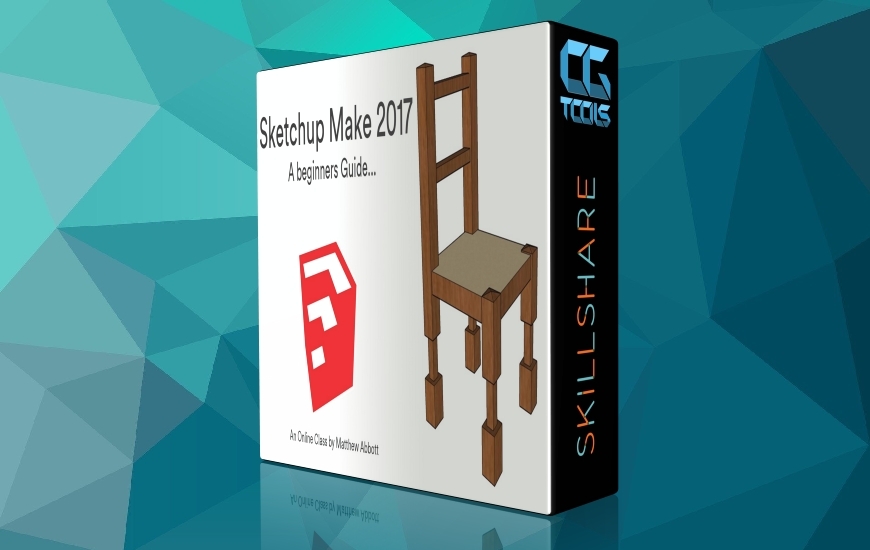![آموزش برنامه اسکچاپ برای معماری]()
در این دوره SketchUp for Architecture، اطلاعات لازم را برای استفاده بیشتر از SketchUp بدست می آورید و برای تبدیل نقشه های ساده به نمایش های سه بعدی به معماران مهارت های را کسب می کنید. این بخش، مدرس Paul J. Smith در ابتدا به آموزش نمای کلی از رابط کاربری برنامه SketchUp می پردازد و گردش کاری شروع شده را به یک پروژه معماری ساختمان مسکونی می برد و دانشجویان را از ایجاد نقشه سایت برای ساخت دیوارها ، کف و سقف خانه فرو می برد. همچنین می توانید نحوه استفاده از سبک ها و نحوه ایجاد ارتفاعات و برنامه هایی را که برای تکمیل بقیه دوره ها در مجموعه آموزش ها لازم دارید، مشاهده کنید. بعلاوه، یاد بگیرید که چگونه از ویژگیهای سازمانی در SketchUp مانند لایه ها و components ها استفاده کنید.
مشاهده توضیحاتــ انگلیسی
SketchUp for Architecture offers architects the information they need to get the most from SketchUp, the intuitive CAD program for transforming simple drawings into 3D presentations that will impress any client. This installment—the first in a three-part series—kicks off with an overview of the SketchUp interface and workflow and dives into a typical residential building project, taking students from creating the site plan to building the walls, floor, and roof of the house. Instructor Paul J. Smith also shows how to make models more realistic with materials and add believability with landscaping, fixtures, furnishings, and appliances. You can also see how to use styles and how to create the elevations and plans you’ll need to complete the rest of the courses in the training series. Plus, learn how to take advantage of organizational features in SketchUp such as layers and components.
