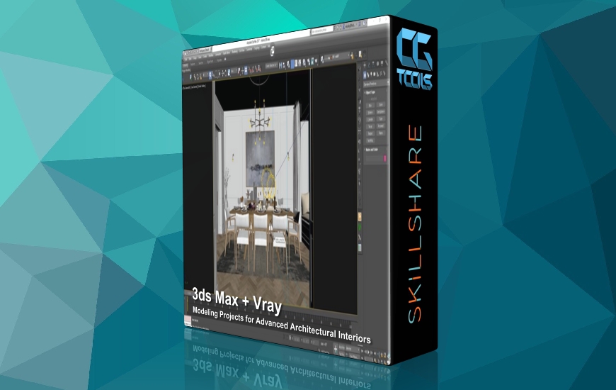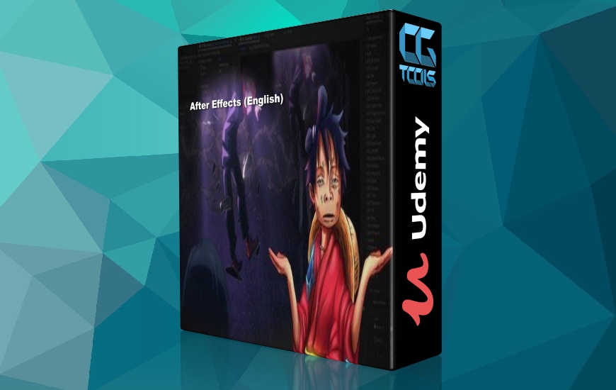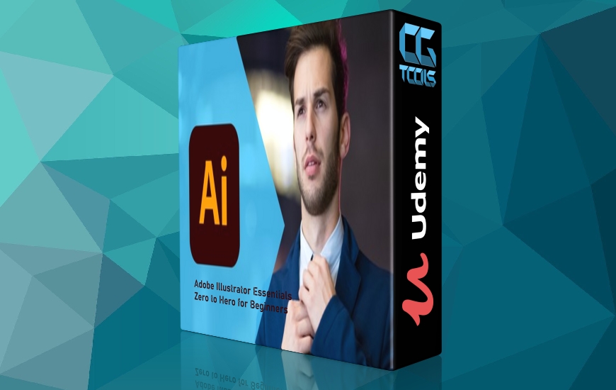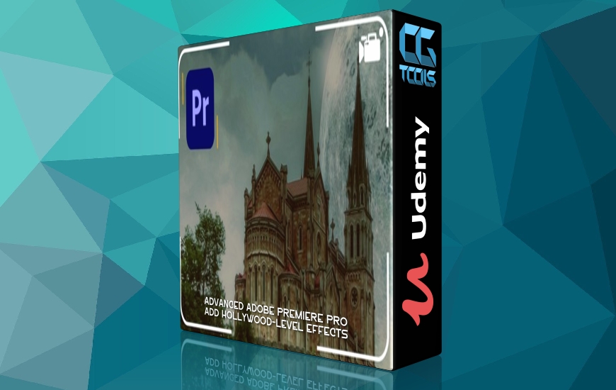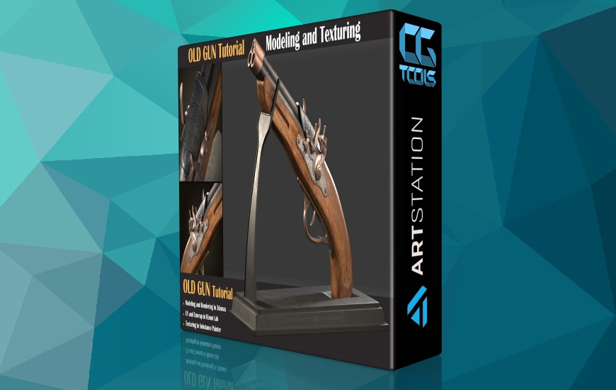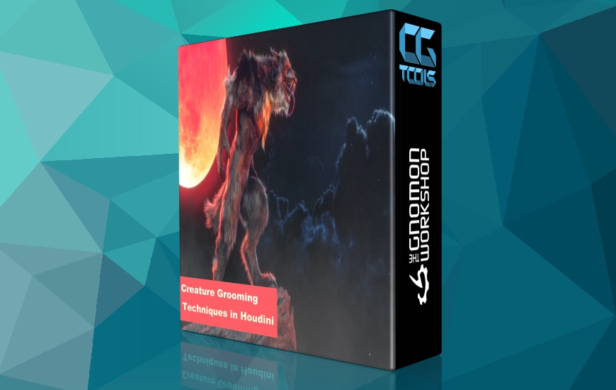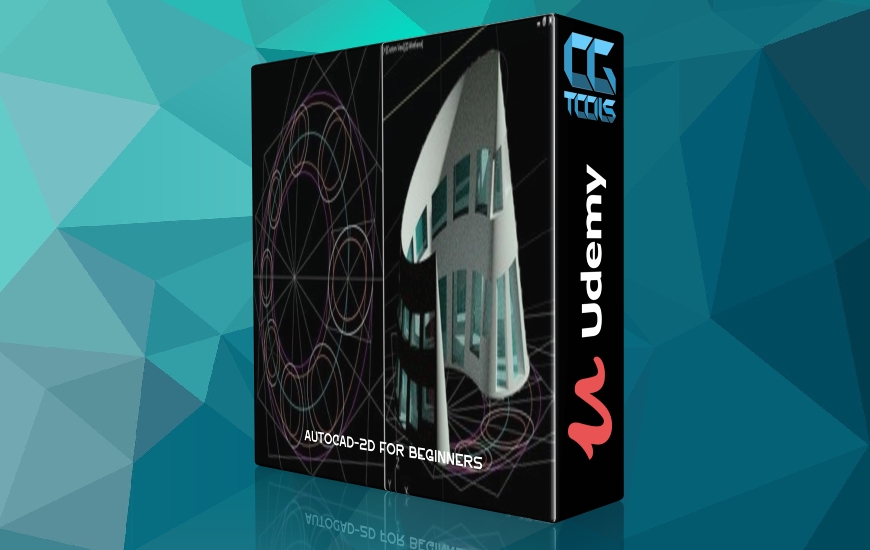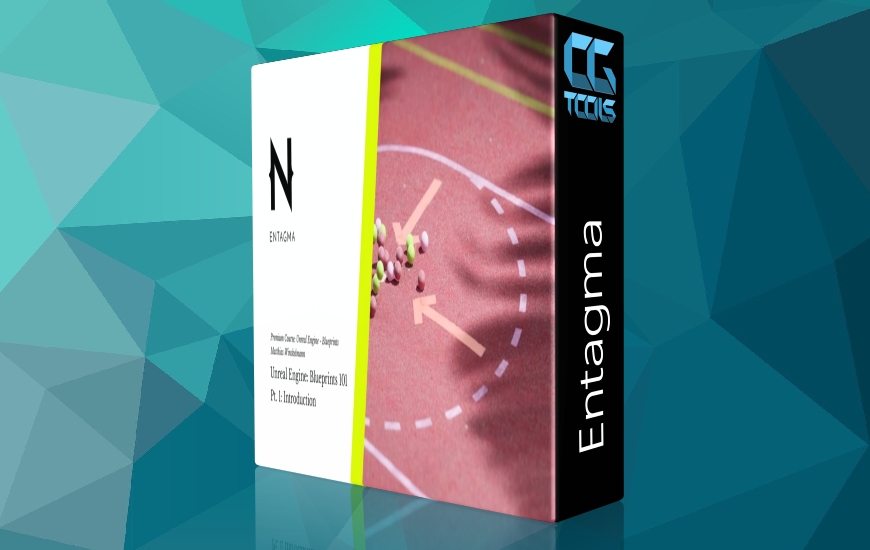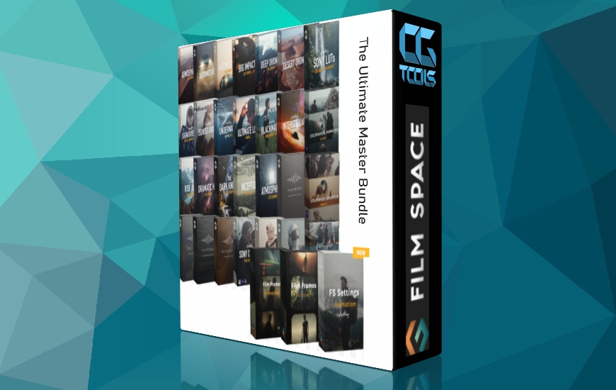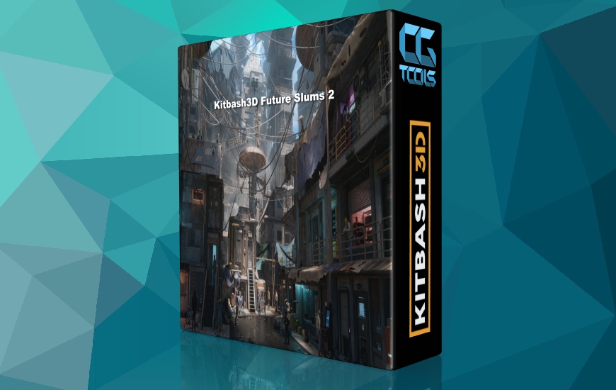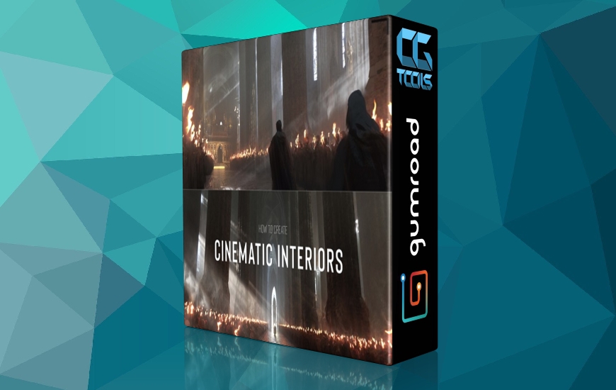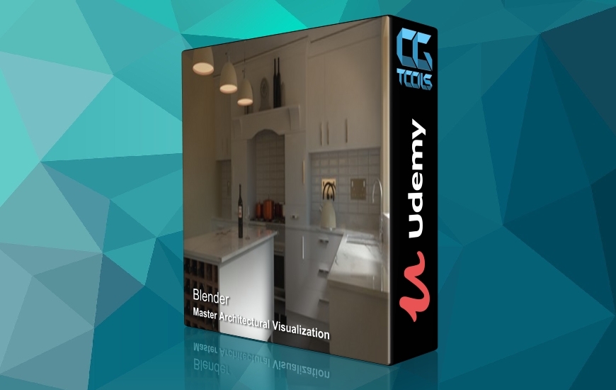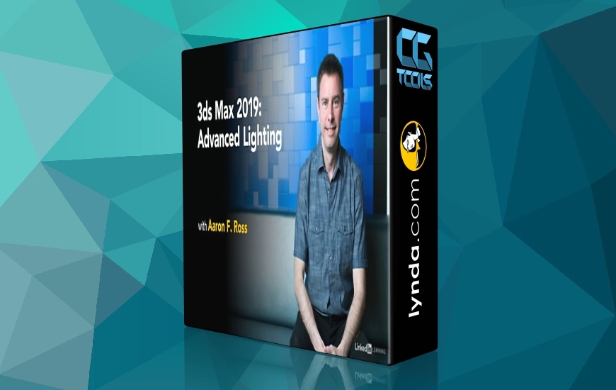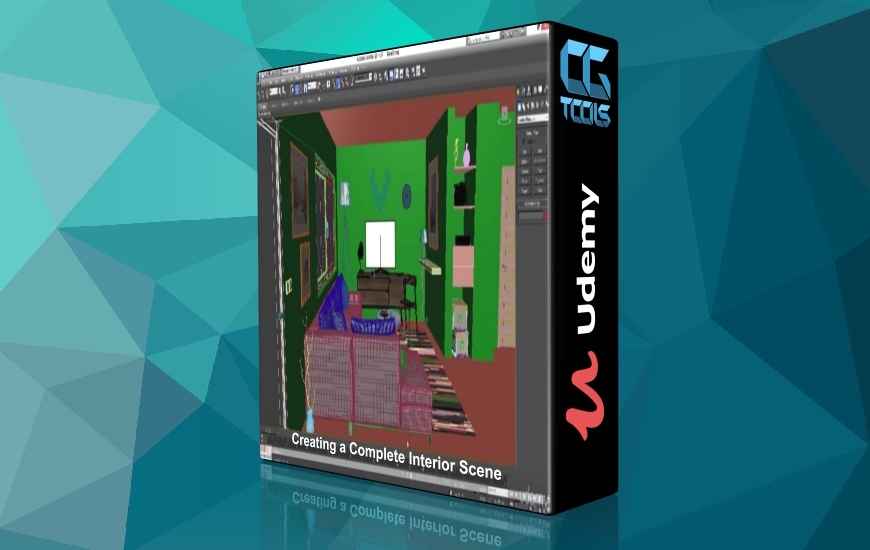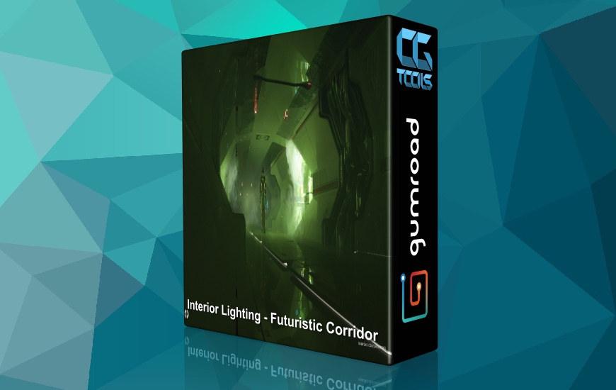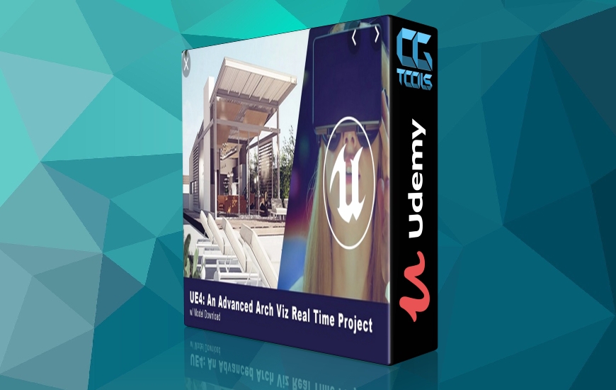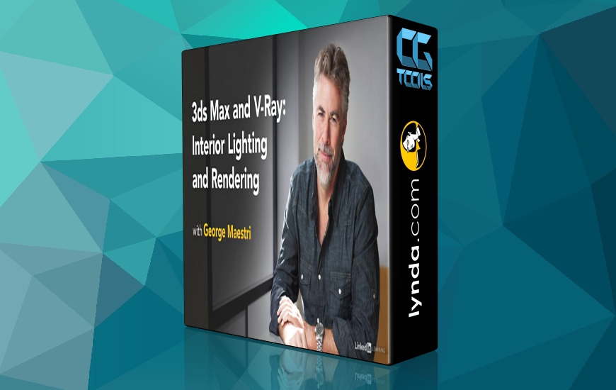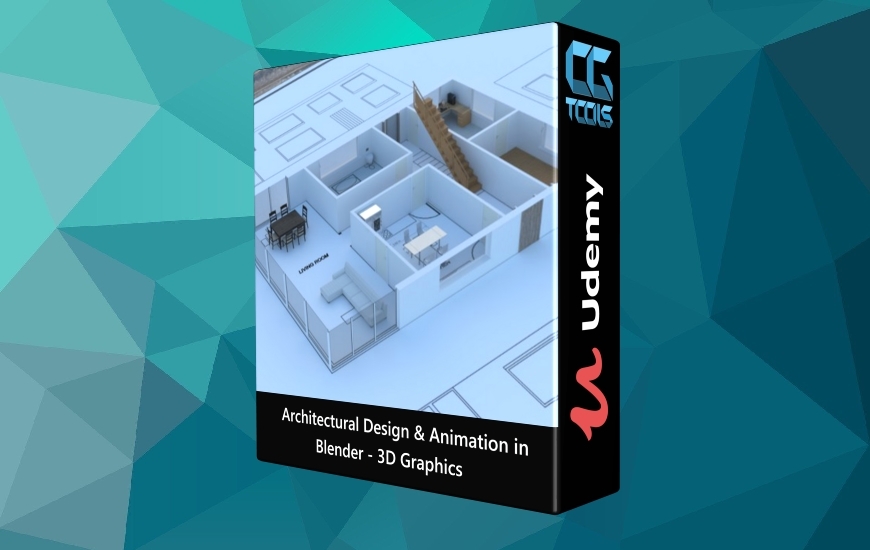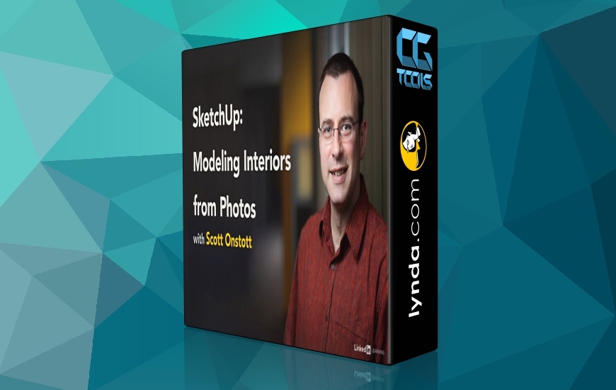![آموزش مدلسازی پروژه ها برای معماری فضای داخلی در تری دی مکس و وی ری]()
این دوره مبتنی بر پروژه دارای تمرین های مدل سازی زیادی است که به شما در افزایش مهارت های خود و ایجاد معماری پیشرفته فضای داخلی کمک می کند. دانش آموزان با دنبال کردن و مدل سازی عناصر جزئیات مختلف صحنه، اشیا اصلی یک تصویر داخلی را ایجاد می کنند. دانش آموزان تکنیک های مدل سازی پلی و همچنین برخی اصلاح کننده های پیشرفته و ابزارهای دیگر را یاد می گیرند. این دوره شما را در 3ds Max بیش از ابزارهای اساسی فراتر می برد و به دنیای معماری تصاویر با سطح بالا (arch viz) می پردازد. شما گردش کار حرفه ای و ابزارهایی را که در صنعت استفاده می شود برای دستیابی به نتایج خیره کننده و عکاسی در دنیای سه بعدی را یاد خواهید گرفت.
مشاهده توضیحاتــ انگلیسی
This project based course has many modeling exercises that help you to increase your skills and create advanced architectural interiors. Students will create the basic bones of an interior image by following along and modeling different detail elements of the scene. Students will learn poly modeling techniques, as well as some advanced modifiers and other tools.
This course takes you beyond basic tools in 3ds Max, and into the world of high-end architectural (arch viz) imagery. You will learn the professional workflow and tools that are used in the industry to achieve stunning, photorealistic results in 3d.
Project Files
Follow along with the various parts of the project that are provided for you and create a professional arch viz interior by the end. Along the way you will have learned all sorts of tips and tricks, workflow techniques, and tools in advanced software packages, all while creating your own custom rendered scene to add to your portfolio.
