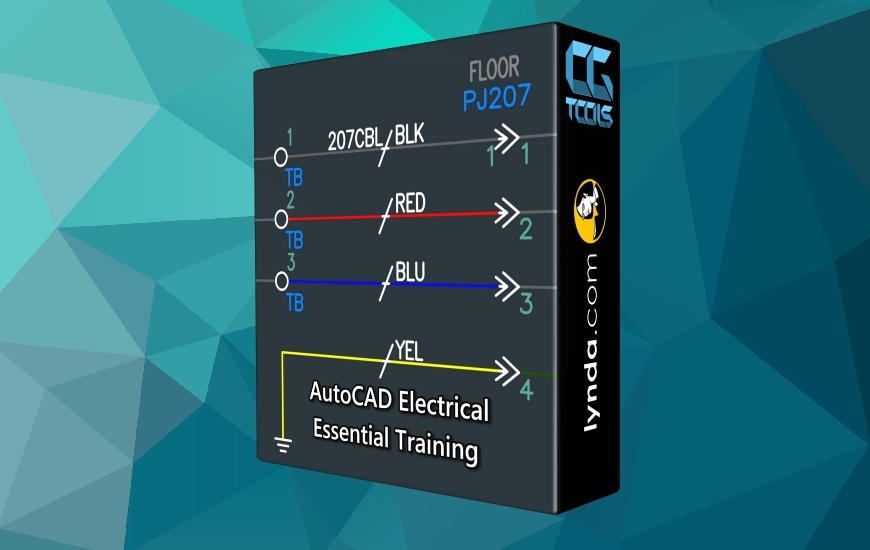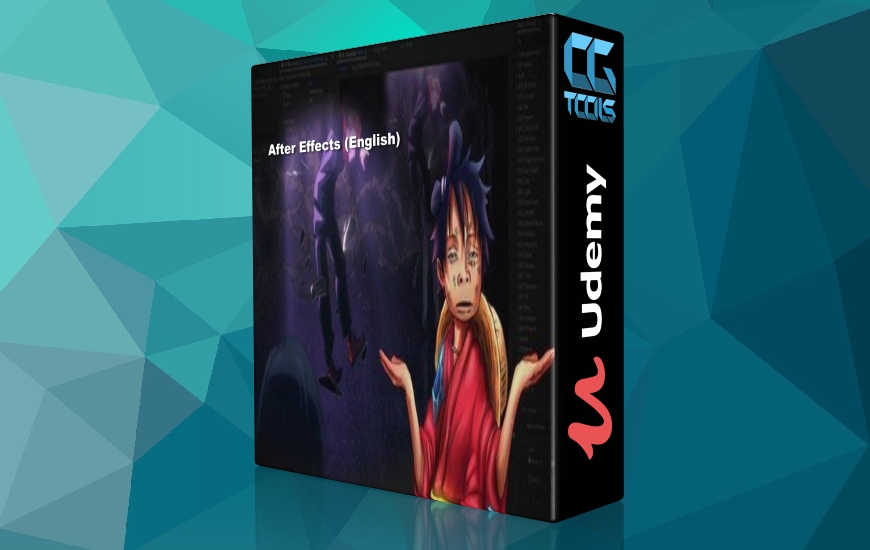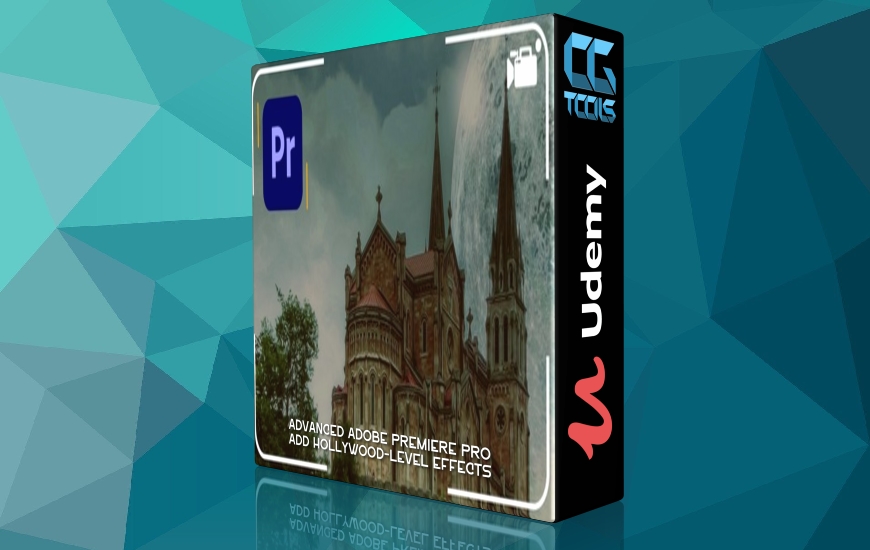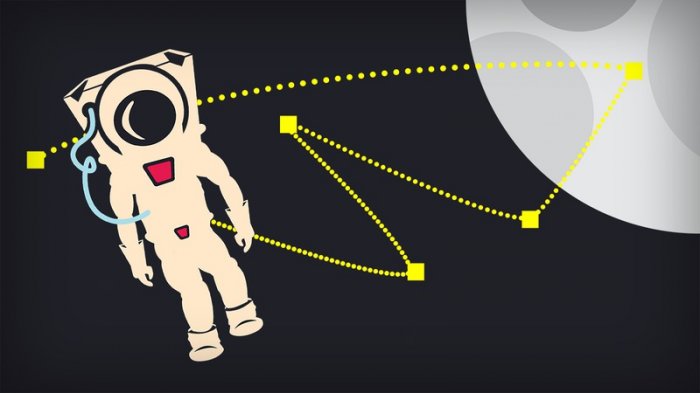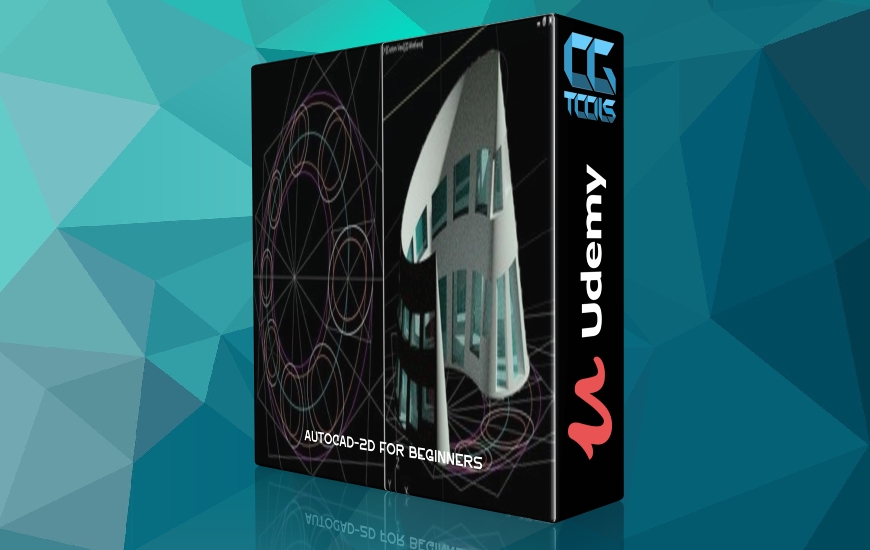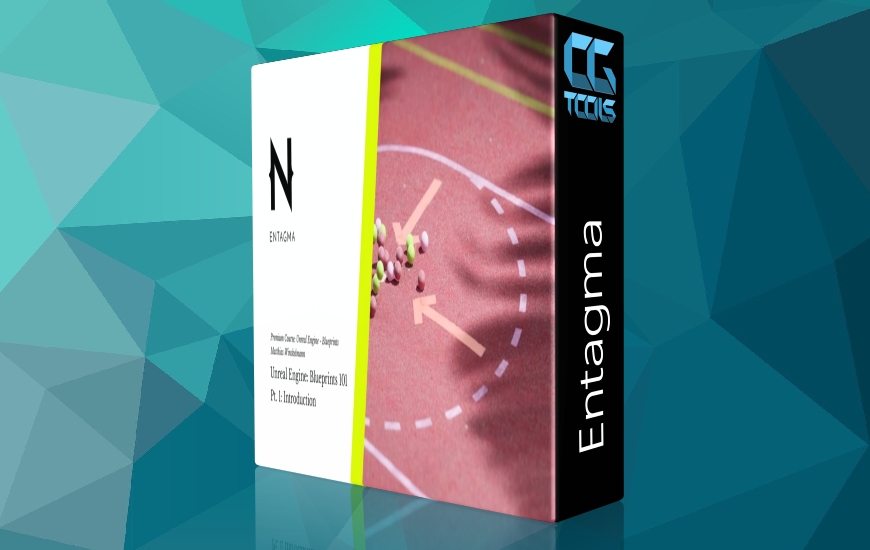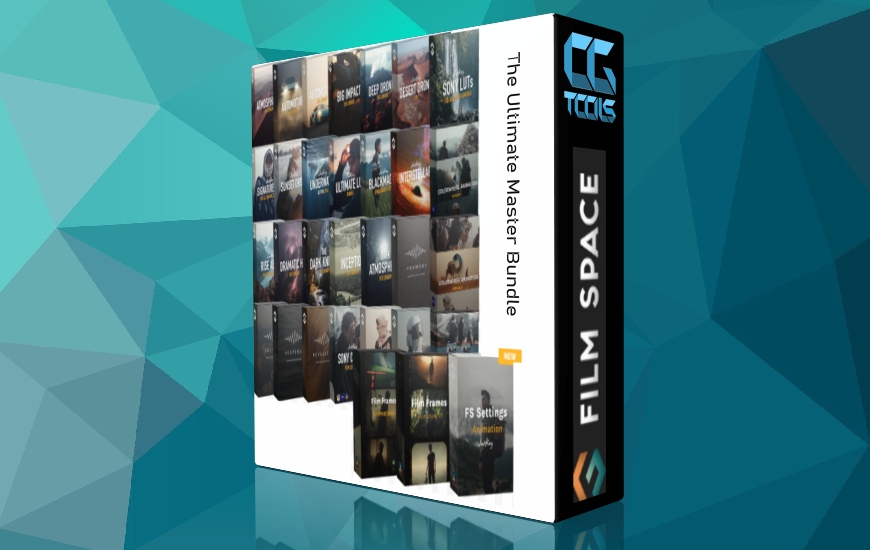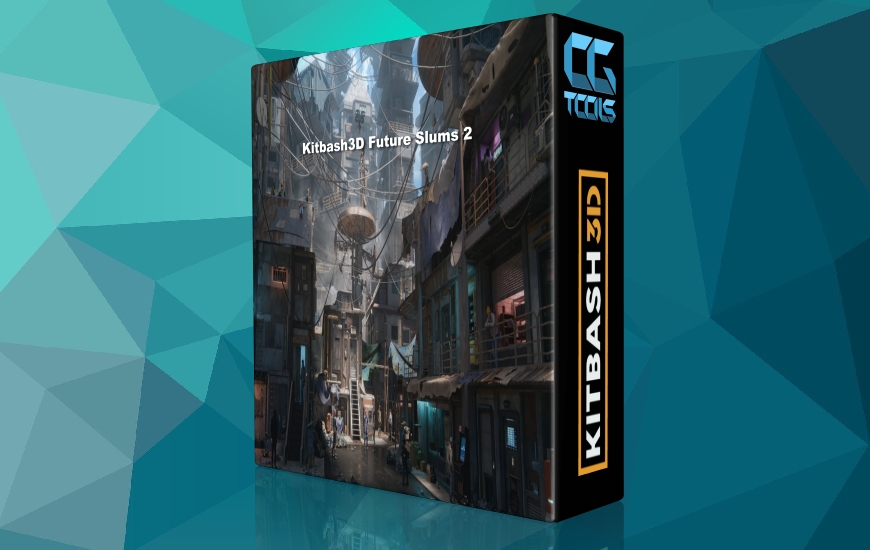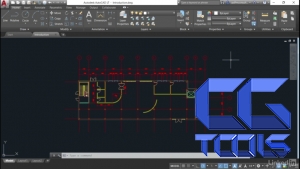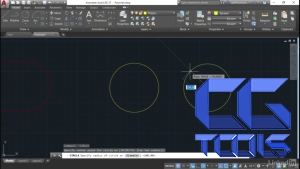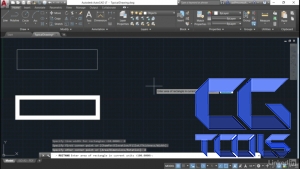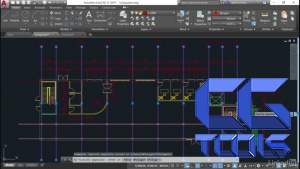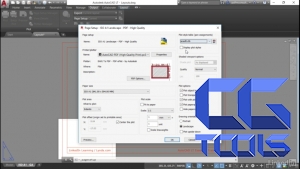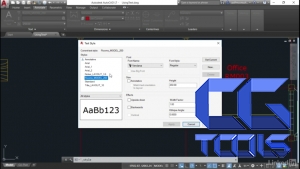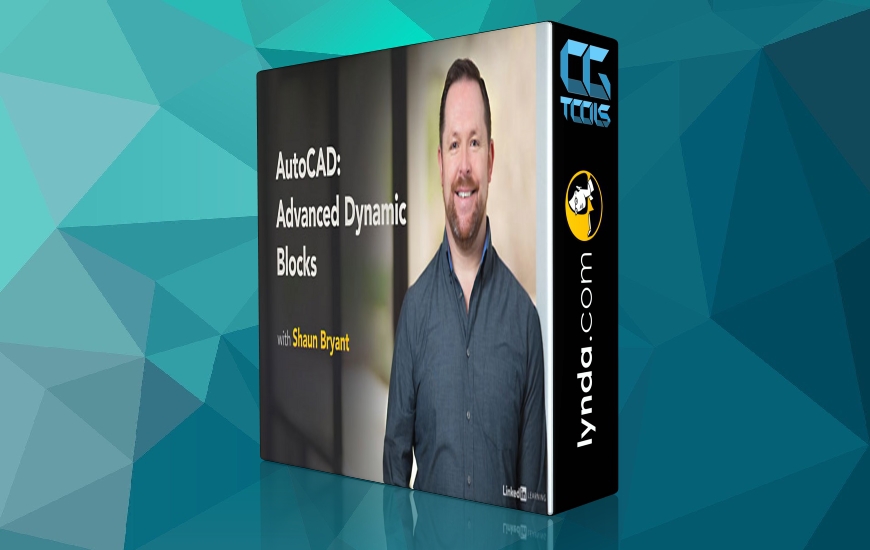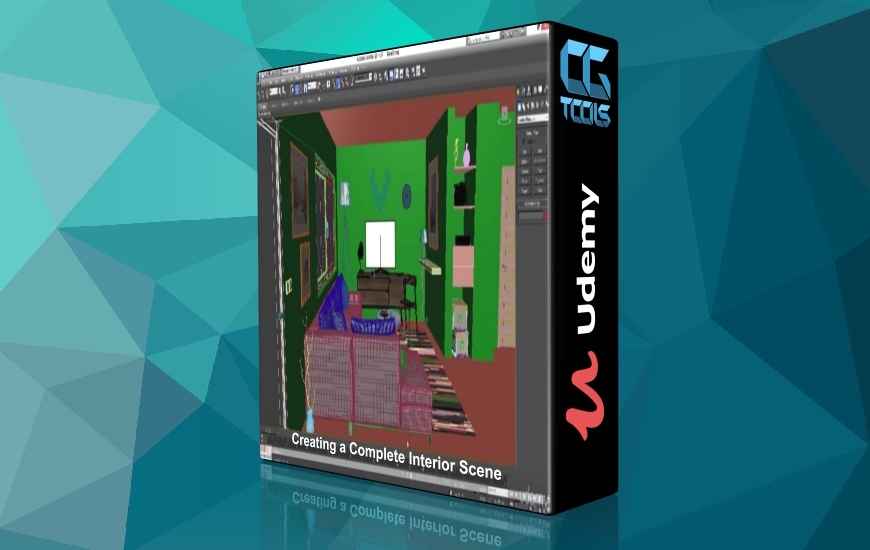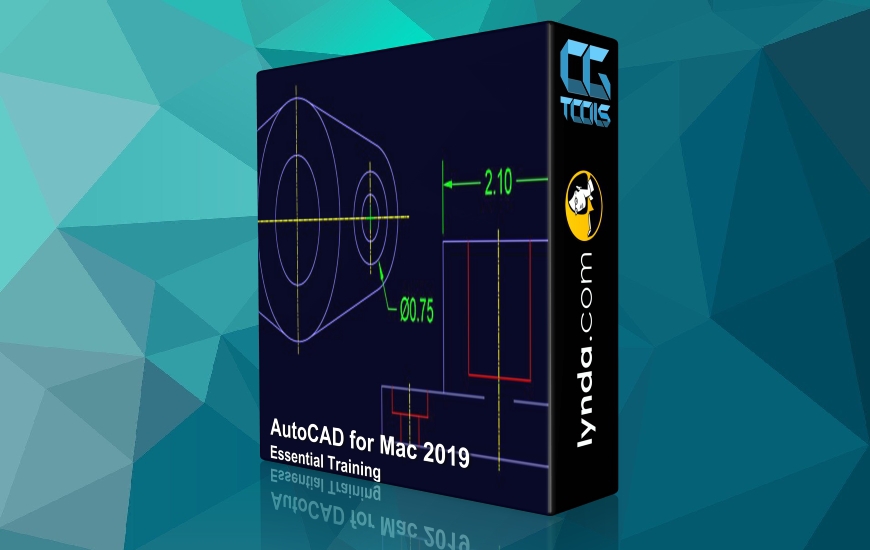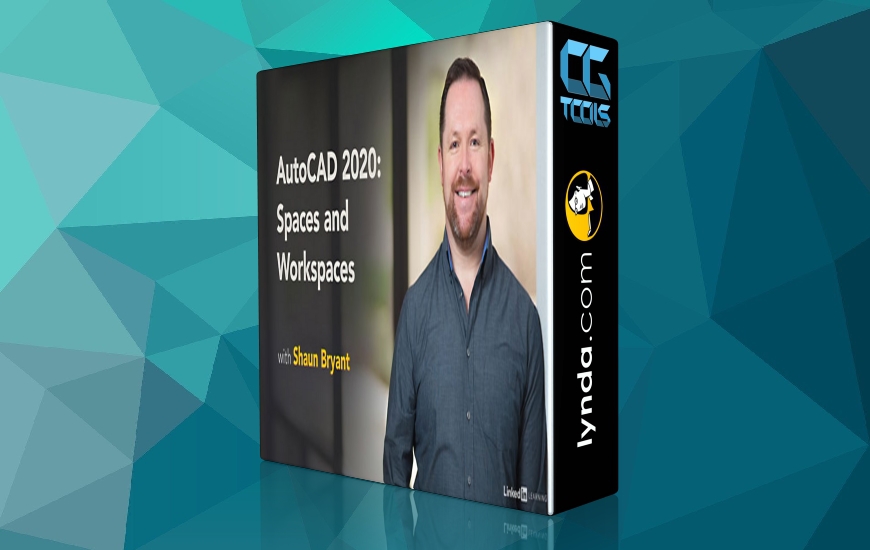![آموزش های ضروری برای اتوکد الکتریکال]()
AutoCAD Electrical یکی از ابزارهای موجود در یک اتوکد است. این افزودنی قدرتمند AutoCAD برای طراحان و مهندسان برق، ابزارهای تهیه پیش نویس خودکار را برای طراحی سیم کشی، اتصال، ماژول PLC، پانل ها، و داده ها و برنامه ها ارائه می دهد. این در ادامه تمامی مزایایی است که اتوکد به جدول می دهد. این دوره کاربر تازه کار را با آموزش مورد نیاز برای استفاده از AutoCAD Electrical به سرعت و به طور موثر فراهم می کند.
مدرس دوره، شان بریانت رابط کاربر را تشریح می کند و فرآیند ایجاد نقشه های دقیق، اندازه گیری الکتریکی و طرح های خطی را به شما گام به گام می آموزد. نحوه طراحی نمودارهای سیم کشی، وارد کردن قطعات و پایانه ها، استفاده از نمادهای PLC در نمودارها، انجام سیم کشی نقطه به نقطه، ایجاد نمادهای سفارشی، اضافه کردن حاشیه نویسی مانند بلوک های عنوان به نقاشی ها و اجرای گزارش ها مواردی است که در این مجموعه مطرح می شود. در فصل های نهایی، شان نحوه تنظیم خودکار AutoCAD Electrical به دلخواه خود را با تنظیم تنظیمات و سفارشی سازی قالب های داخلی، و نحوه استفاده مجدد، کپی، صادرات و تصحیح نقشه ها را نشان می دهد. علاوه بر این، در مورد بهبود در نسخه 2018 نرم افزار، مانند پشتیبانی 4K با وضوح بالا و DWG مطالبی خواهید آموخت.
مشاهده توضیحاتــ انگلیسی
AutoCAD Electrical is one of the toolsets available in one AutoCAD. This powerful AutoCAD add-on for electrical designers and engineers offers automated drafting tools for designing wiring, circuiting, PLC modules, panels, and data and schedules. This is on top of all the benefits that AutoCAD brings to the table. This course provides the novice user with the training required to use AutoCAD Electrical quickly and effectively.
Shaun Bryant demos the user interface and leads you step-by-step through the process of creating precise, measured electrical drawings and schematics. Learn how to design wiring diagrams, insert components and terminals, use PLC symbols in ladder diagrams, perform point-to-point wiring, create custom symbols, add annotations like title blocks to drawings, and run reports. In the final chapters, Shaun shows how to set up AutoCAD Electrical to your liking by adjusting settings and customizing the built-in templates, and demonstrates how to reuse, copy, export, and verify drawings. Plus, learn about improvements in the 2018 version of the software, such as 4K high-res and DWG support.
