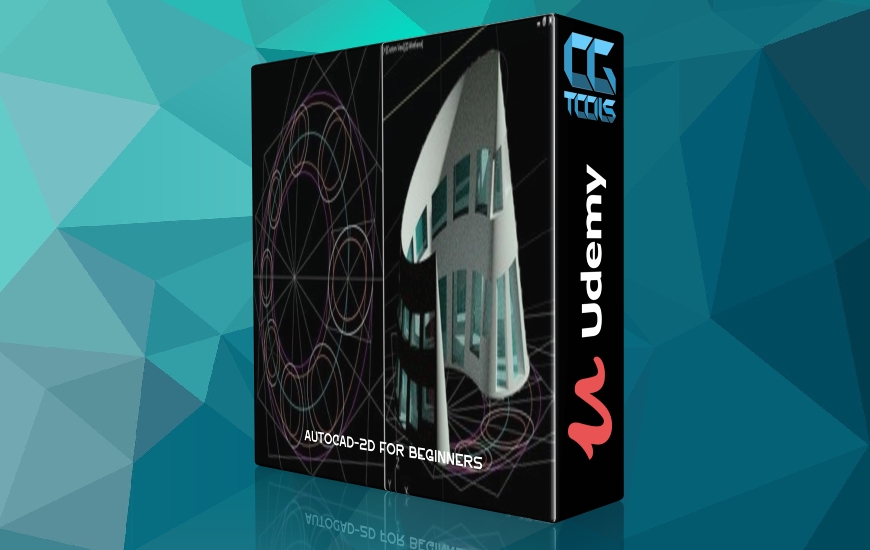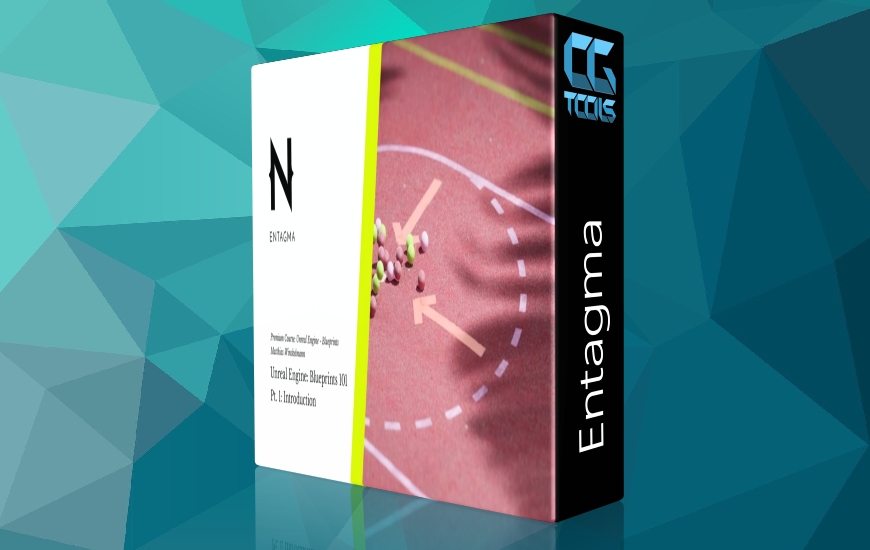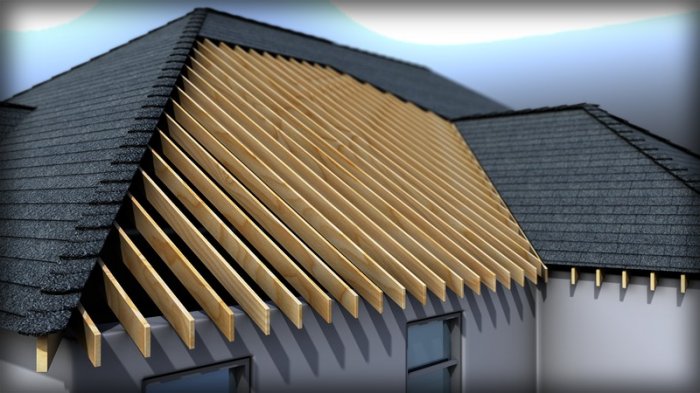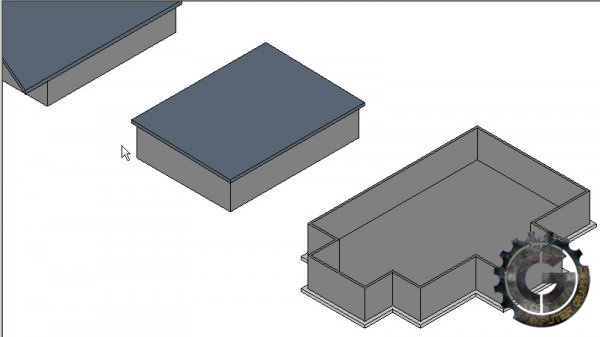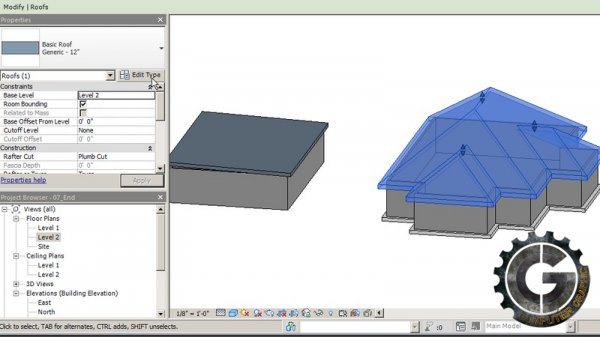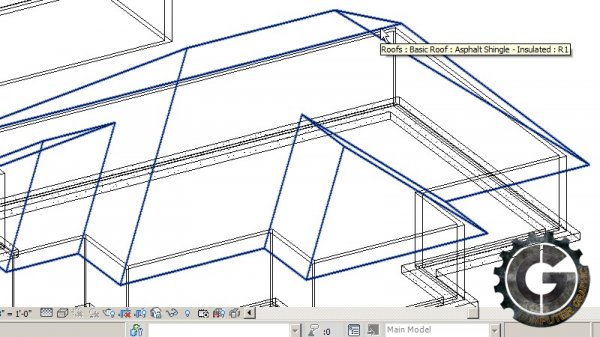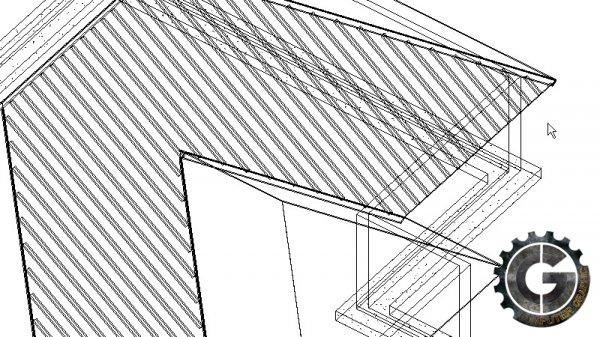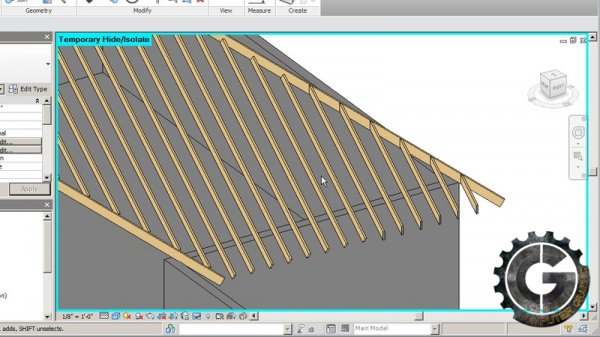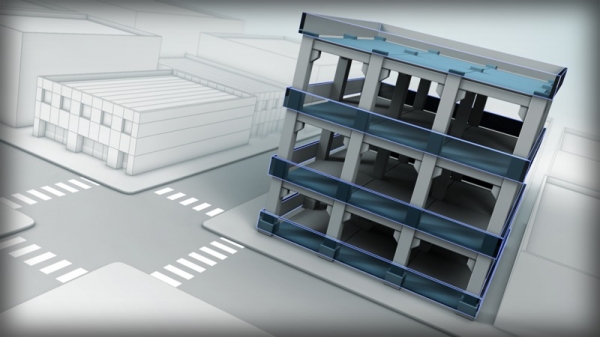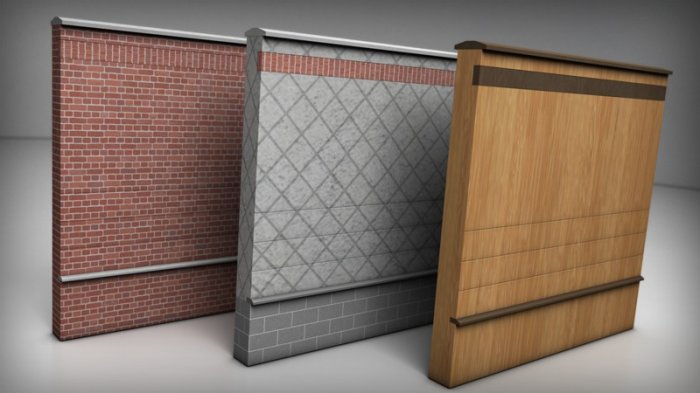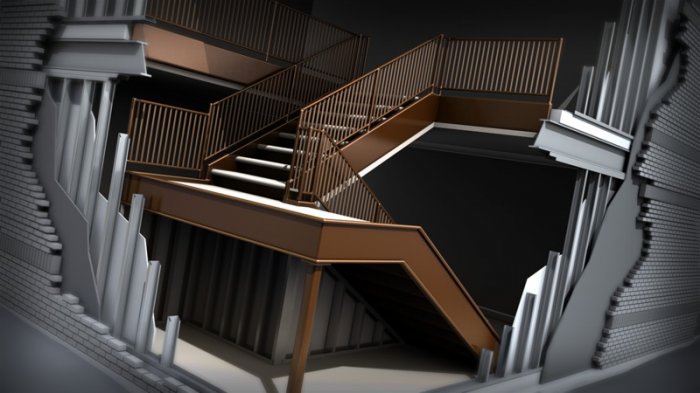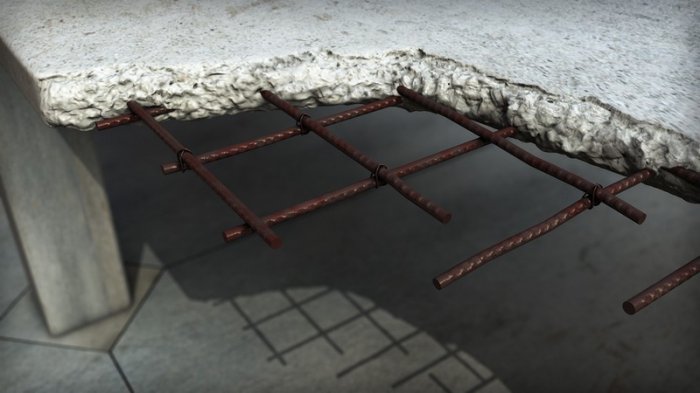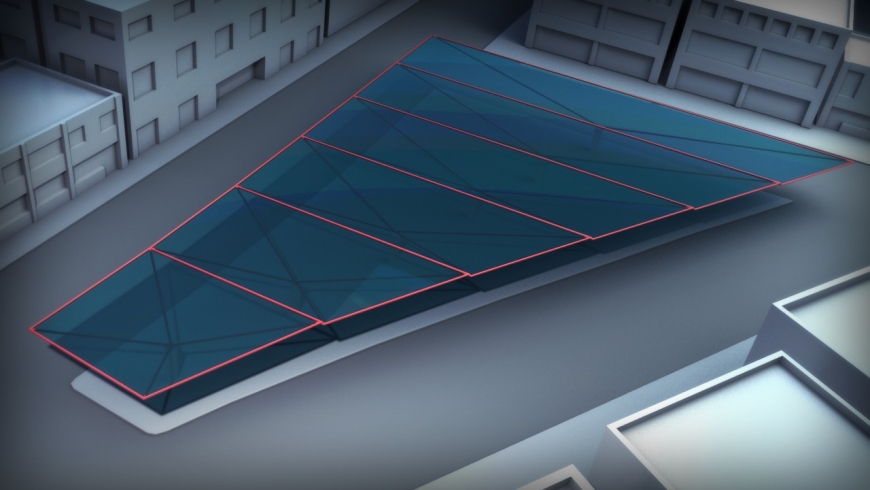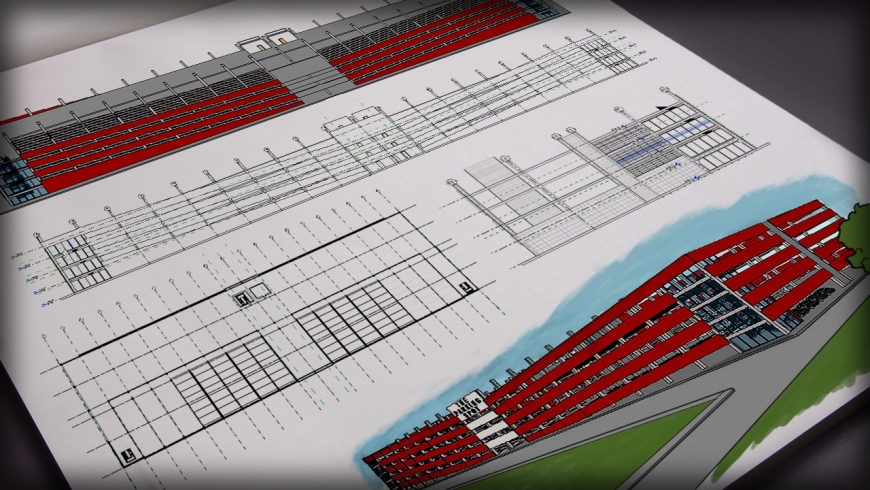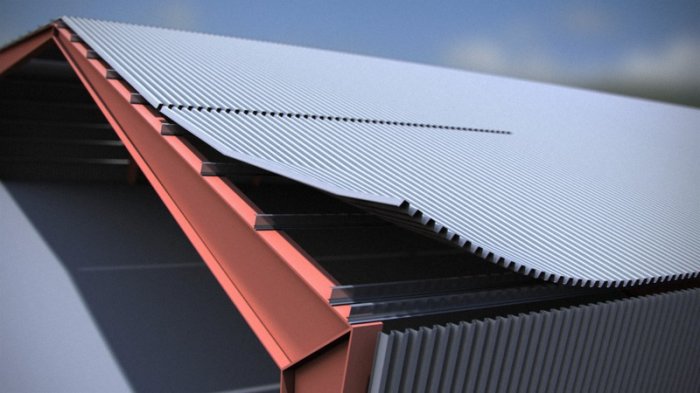![]()
Digital Tutors - Modeling Roof Formations Structures and Materials in Revit
1h 35m | 651 MB | Project Files: Included | Software used: Revit 2015
با سلام
در این آموزش Pierre Derenoncourt نگاهی به تشکل های سقف، مواد و حتی ساختار آن در نرم افزار Revit خواهد داشت. او ابزارها و تکنیک های مختلف را جهت ایجاد انواع فرم های سقف و همچنین ساخت سفارشی و مونتاژ آن را با توجه به نیاز ما آموزش میدهد.
مشاهده توضیحاتــ انگلیسی
In this set of tutorials we'll take an in depth look at working with residential roof formations, materials and even structures. We'll begin by creating various residential roof formations using various roof tools. Once we've become comfortable with making roof forms, we'll then take a look at roof assemblies and customize our own assembly to fit the needs of our design. Finally, once roof materials and layers are in place we'll then model the framing system that supports the roof assembly we're trying to create.







