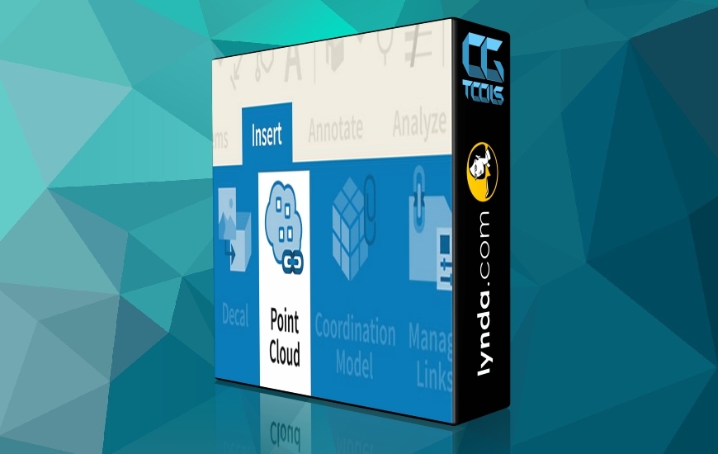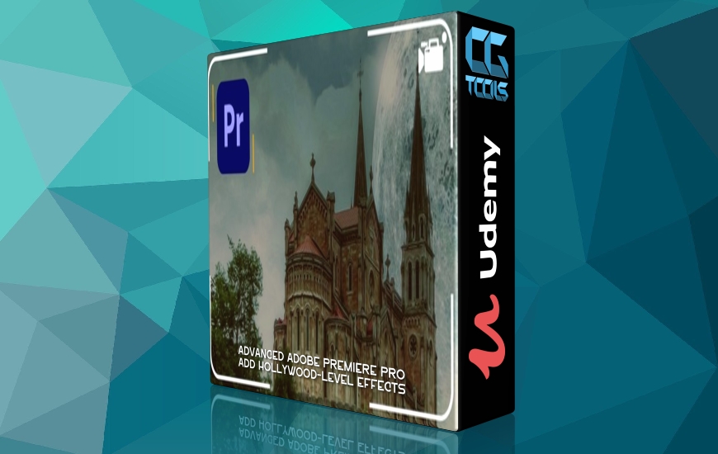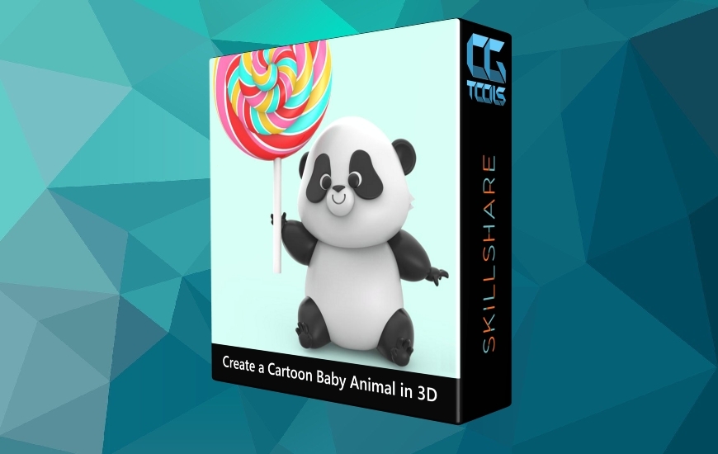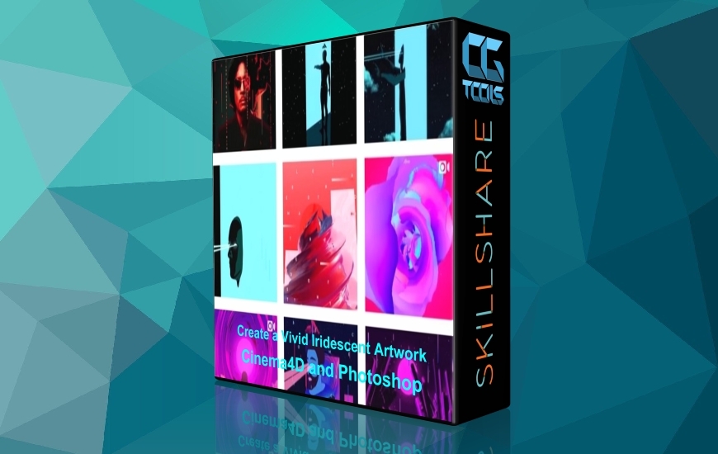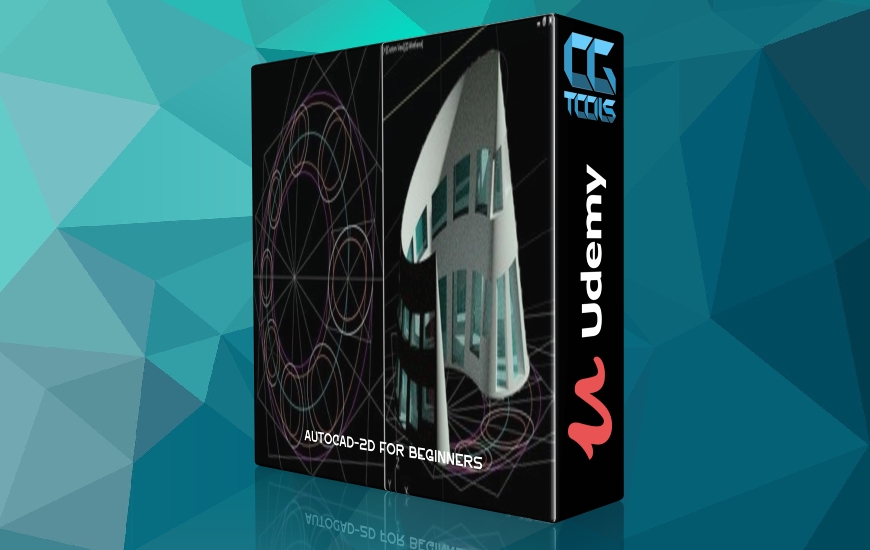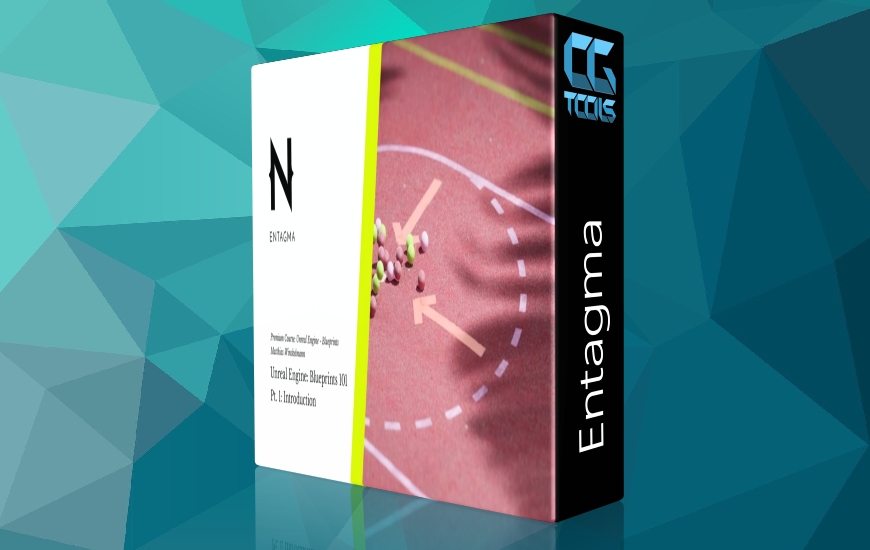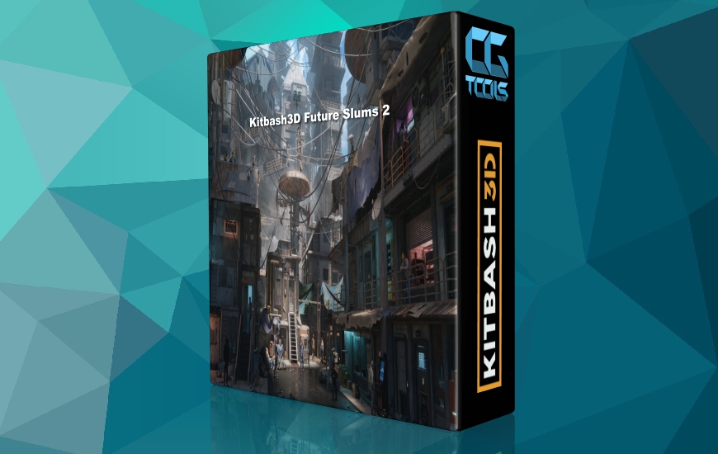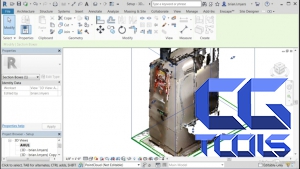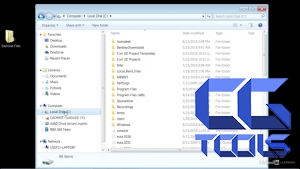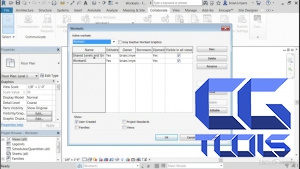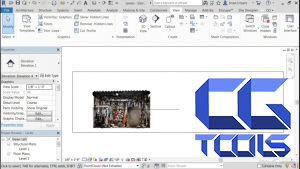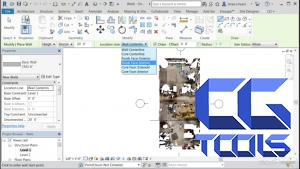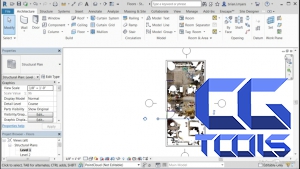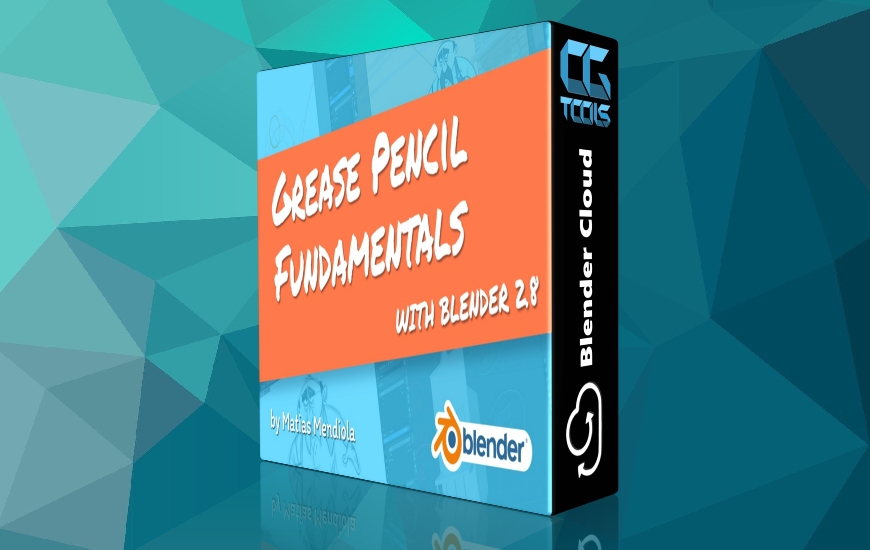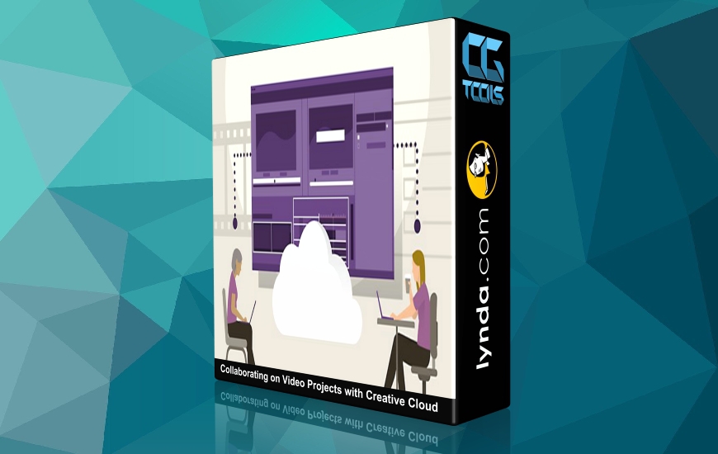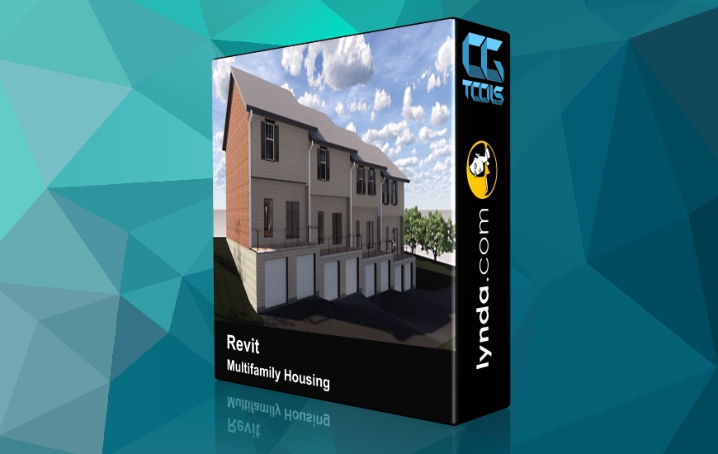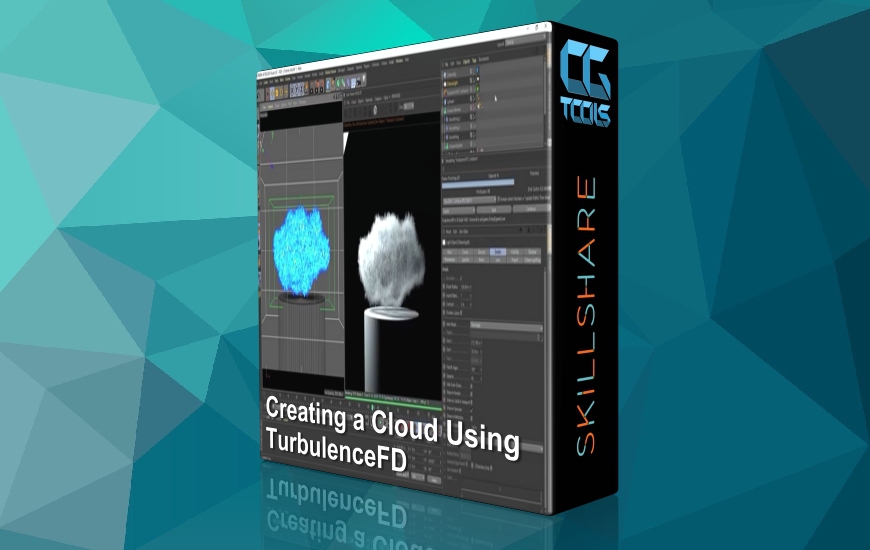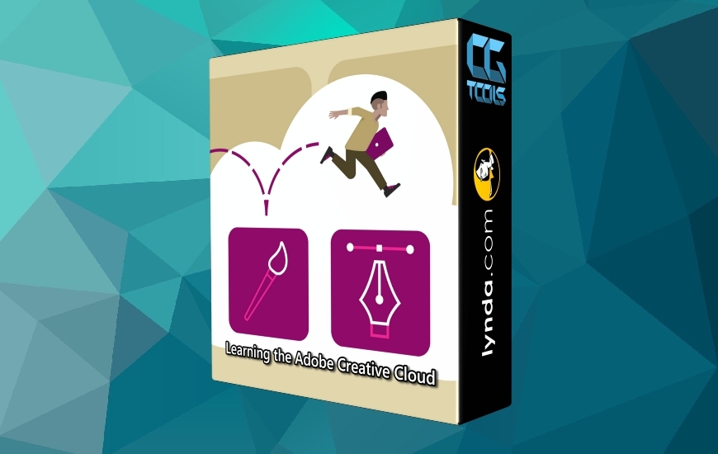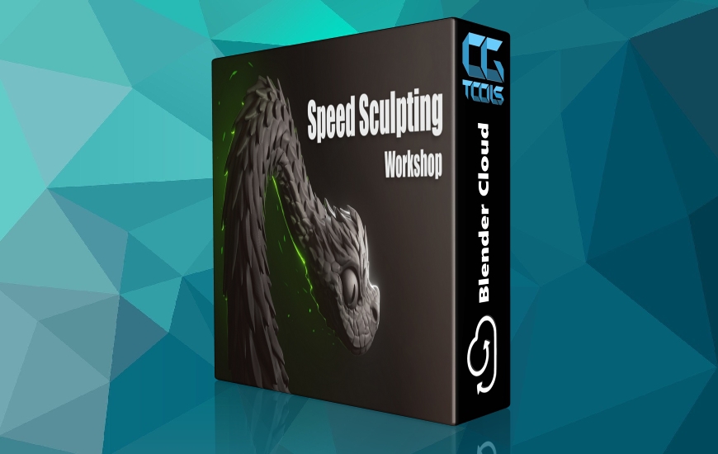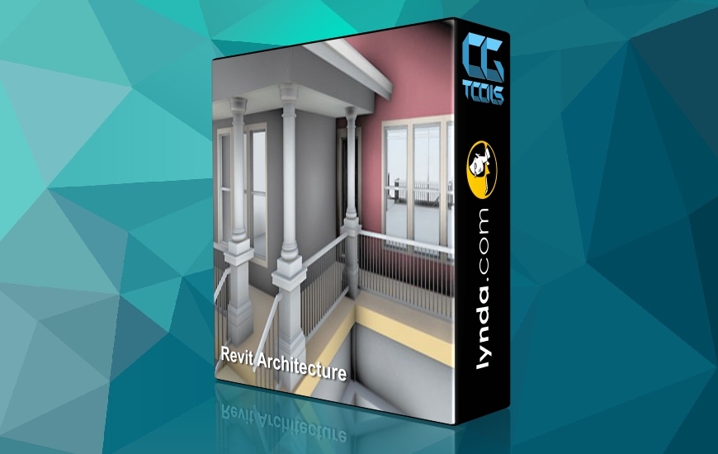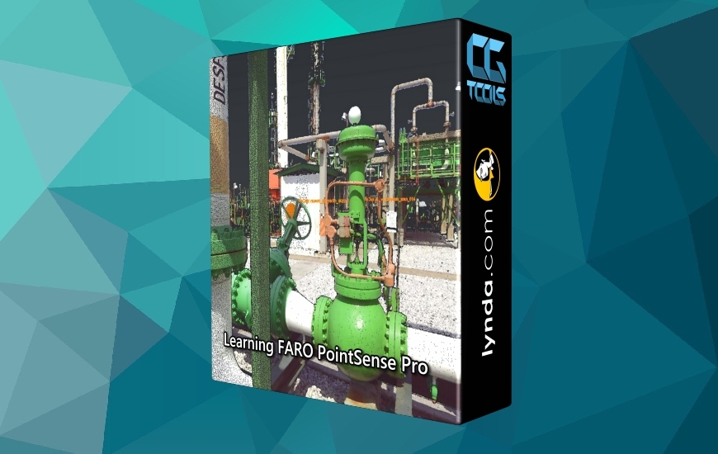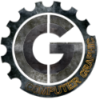![آموزش استفاده از ابزار پوینت کلود دیتا در برنامه رویت]()
در این دوره مدرس Brian Myers به آموزش ابزار Point Cloud در برنامه Revit می پردازد. Point Cloud Data از اسکنرهای سه بعدی ابزار ضروری برای مدل سازی آثار موجود در دنیای واقعی هستند. مدرس چگونگی استفاده از ابزار Point Cloud بر روی پروژه را نشان می دهد که شامل موارد زیر است : دیوار ها ، درها ، طبقه و همچنن استفاده از سیستم های مکانیکی مانند: دودکش ، لوله ها و غیره ... استفاده می کند.
مشاهده توضیحاتــ انگلیسی
Point clouds from 3D scanners are indispensable tools for modeling existing real-world artifacts. In this course, Brian Myers walks you through incorporating point clouds into your Revit projects. Learn how to view and measure point clouds and use them in modeling architecture, such as walls, doors, and floors. Also, find out how to use point clouds when modeling mechanical systems, such as ductwork, pipes, and more.
