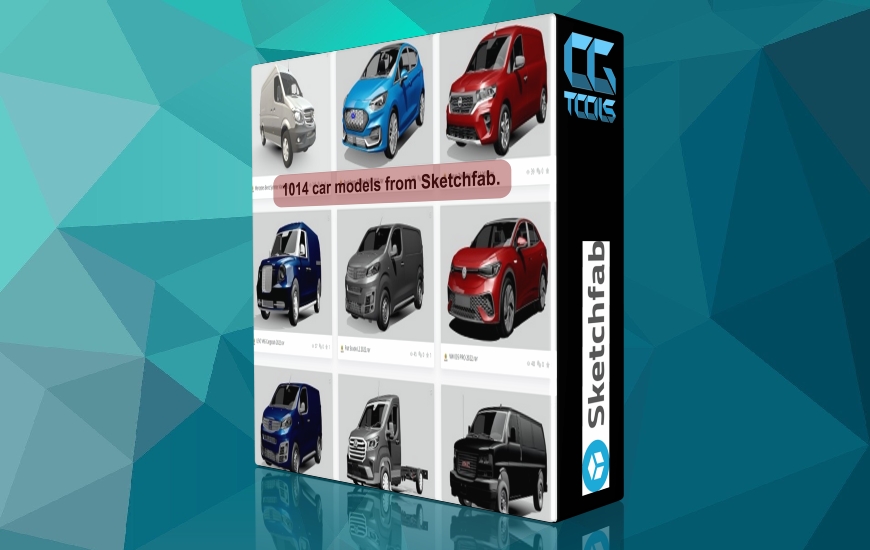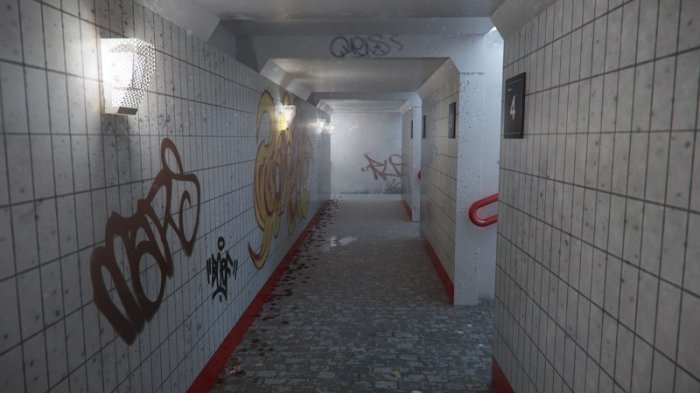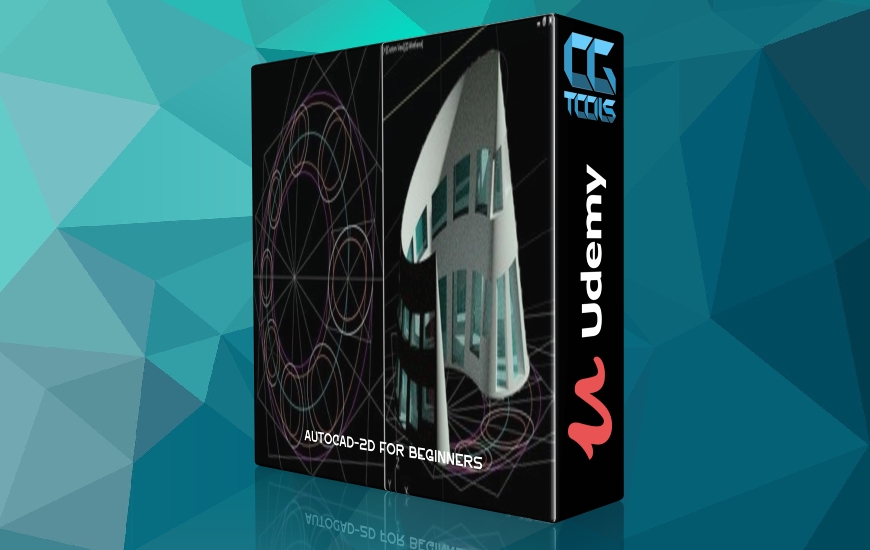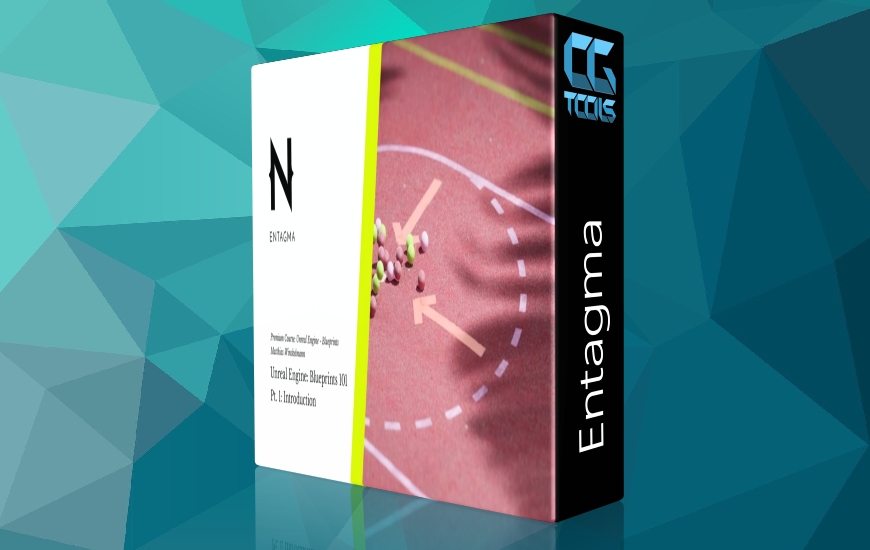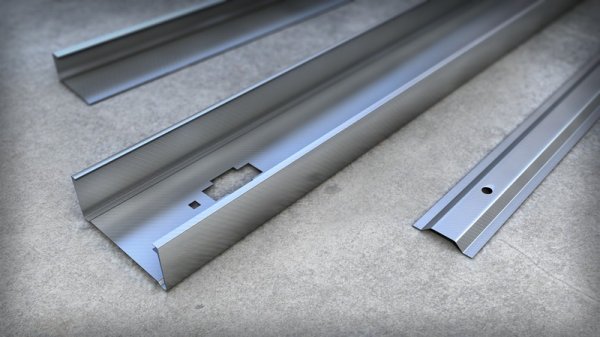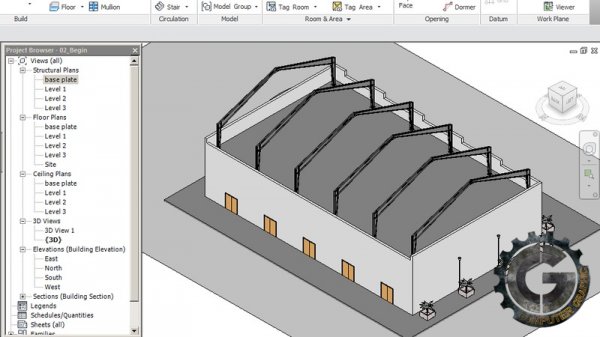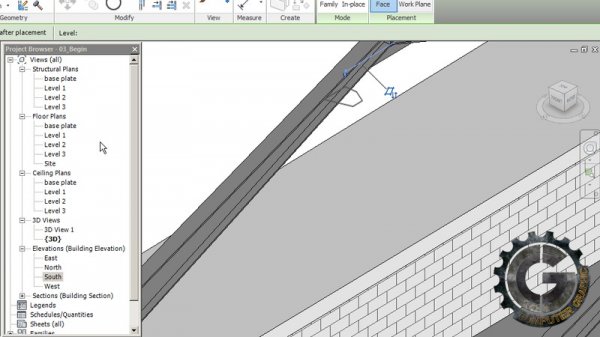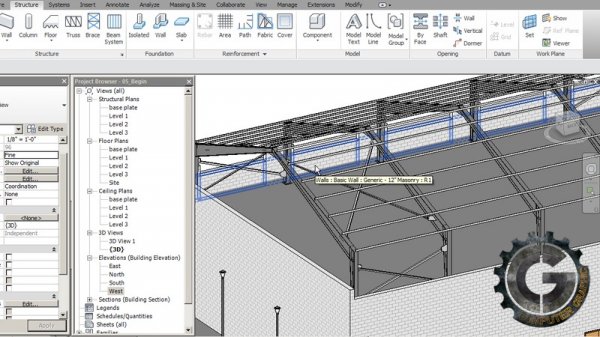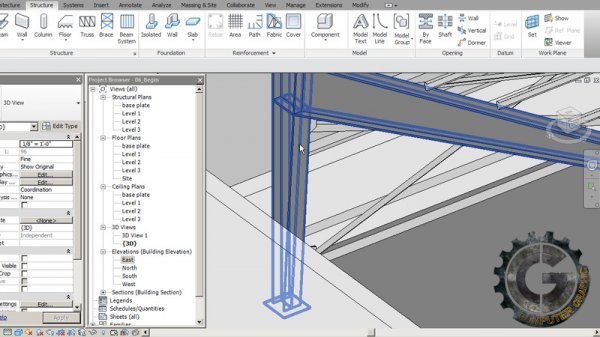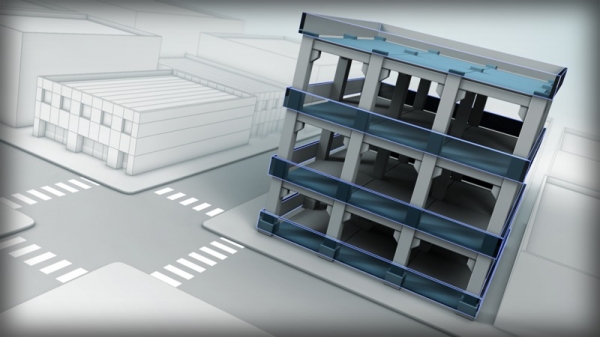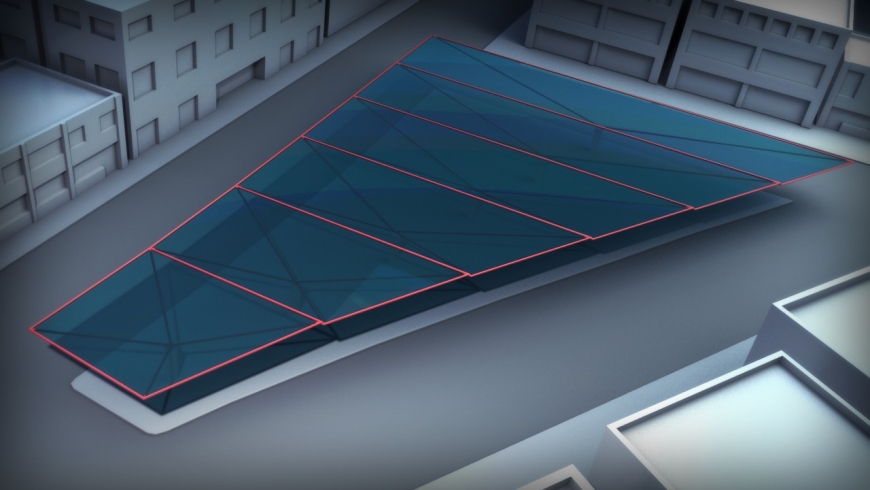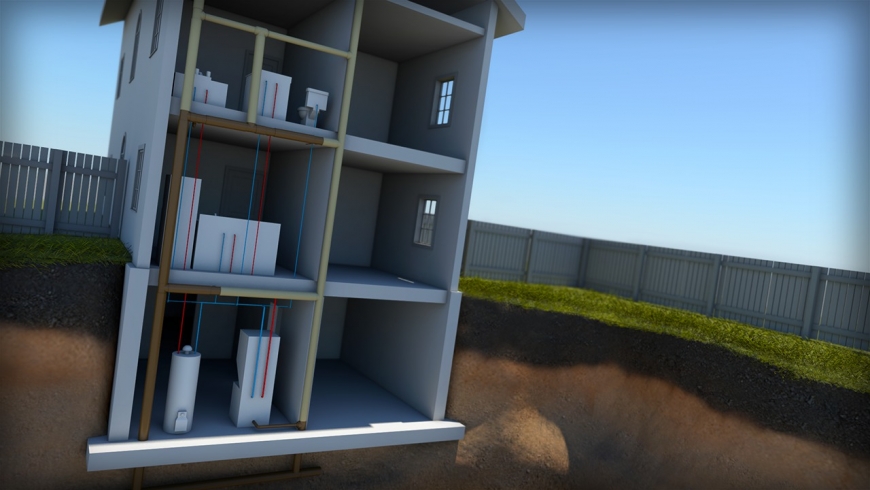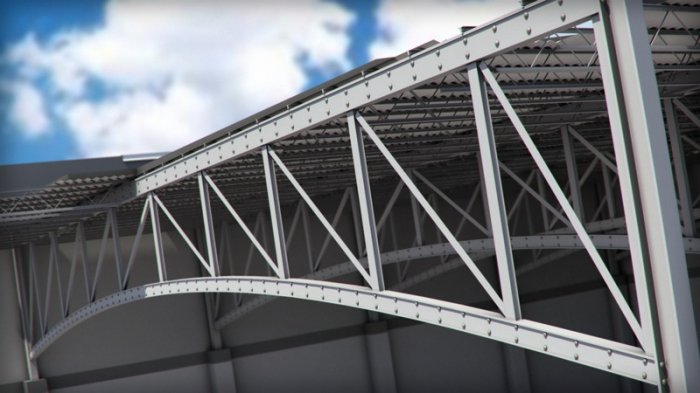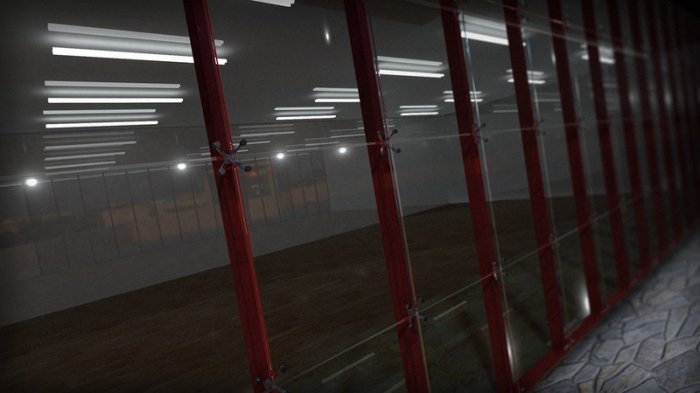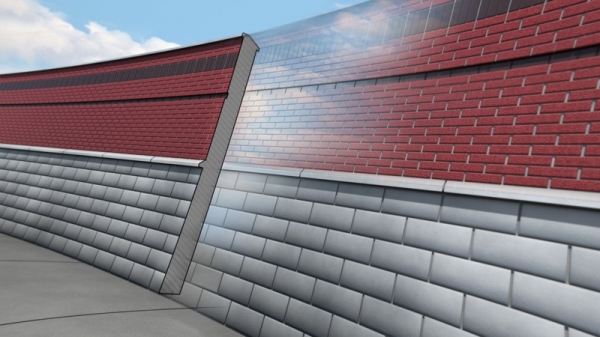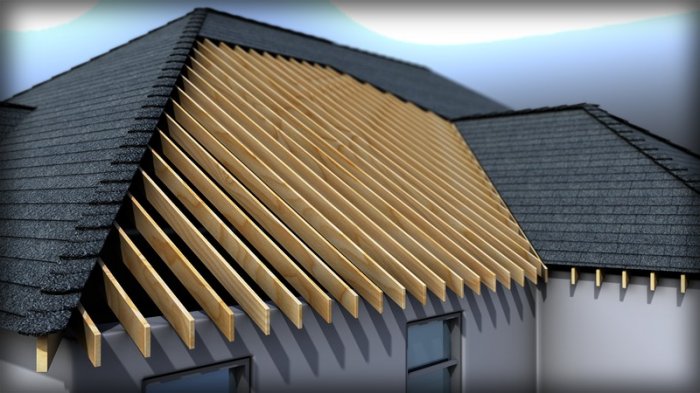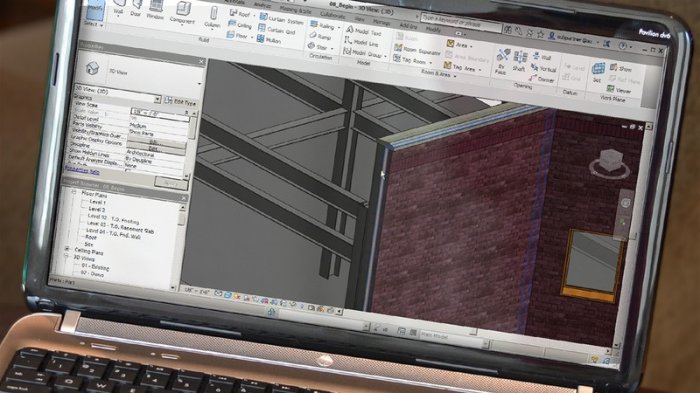![]()
Digital Tutors - Modeling Light Gauge Steel in Revit
Intermediate | 35m 30s | 385 MB | Project Files: Included | Software used: Revit
با سلام
در این آموزش نحوه ساخت سازه های استیل را برای پروژه های کوچک در نرم افزار Revit خواهید آموخت.
مشاهده توضیحاتــ انگلیسی
In this set of tutorials we'll learn how to model a light gauge steel addition for a small renovation project. We'll start with a custom made moment frame structural member that we'll place at our grid lines. From there, we'll begin adding purlins, girts and even some lateral bracing. I'll show you few tips and tricks that help you get the job done with ease and also save you some time in the process. So with that, I'm ready to get started and I'll see you in the next lesson!




