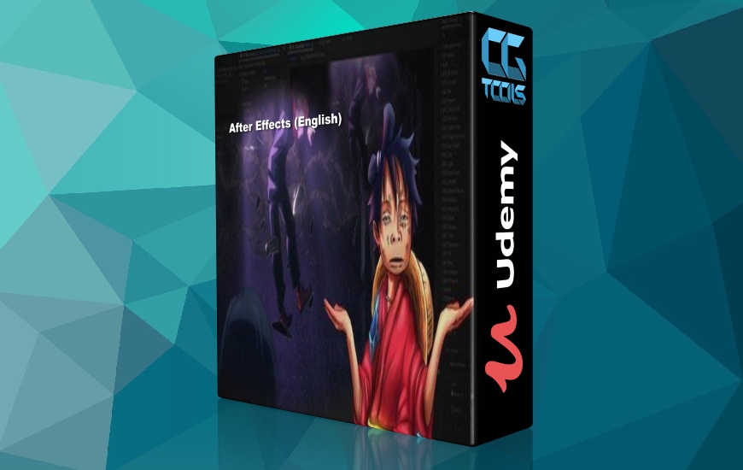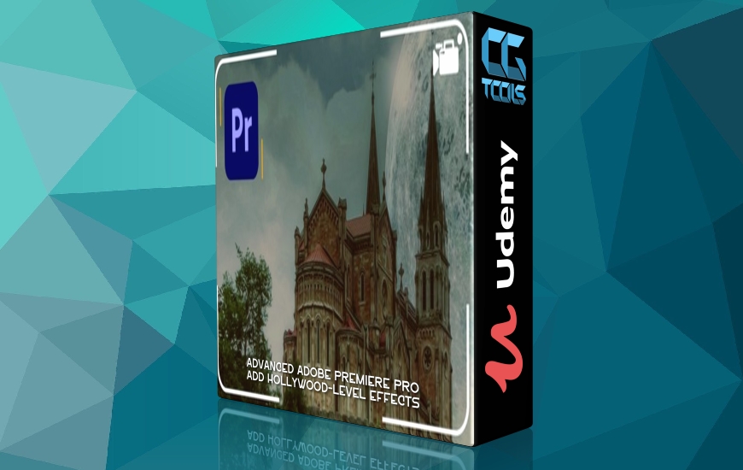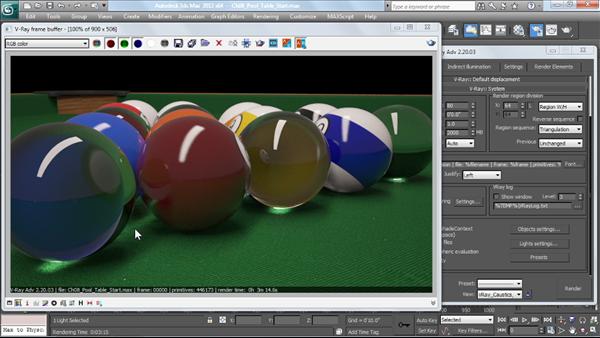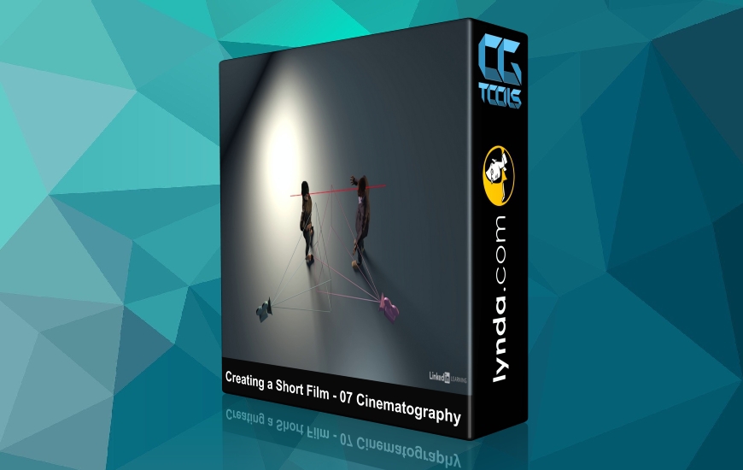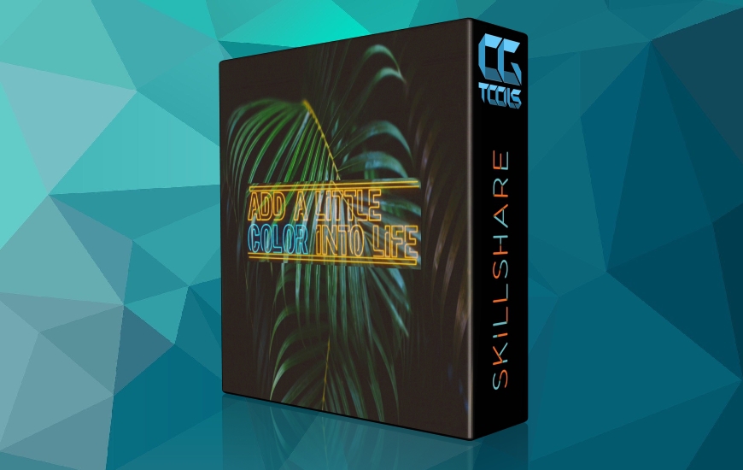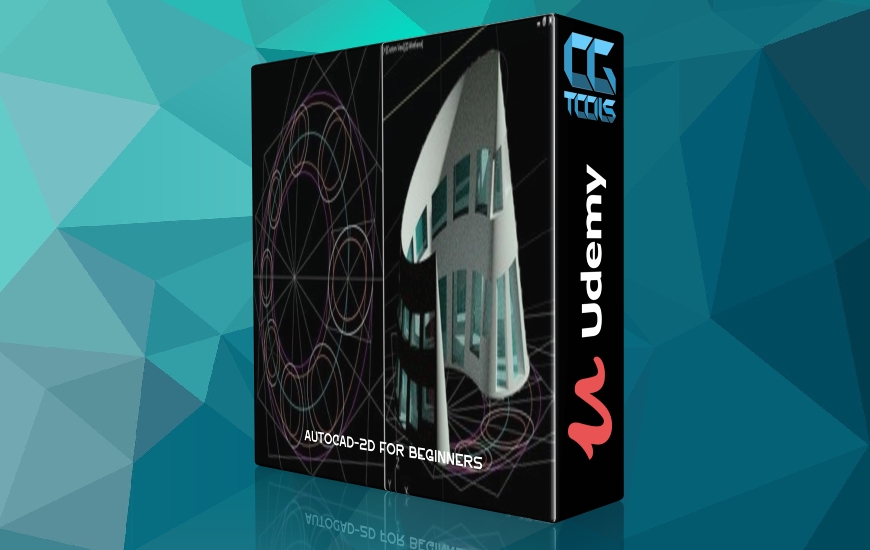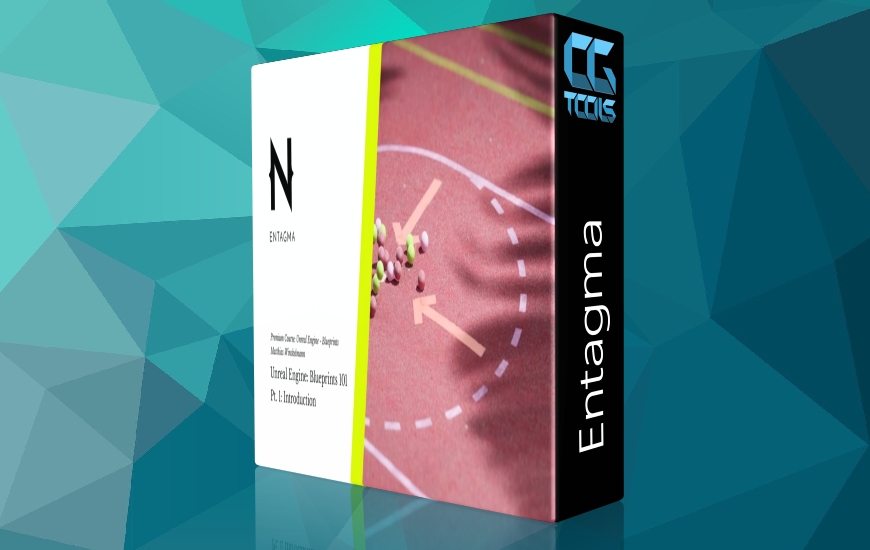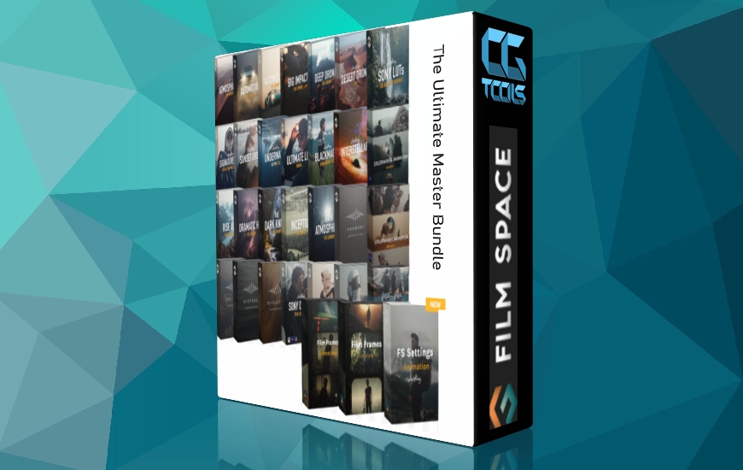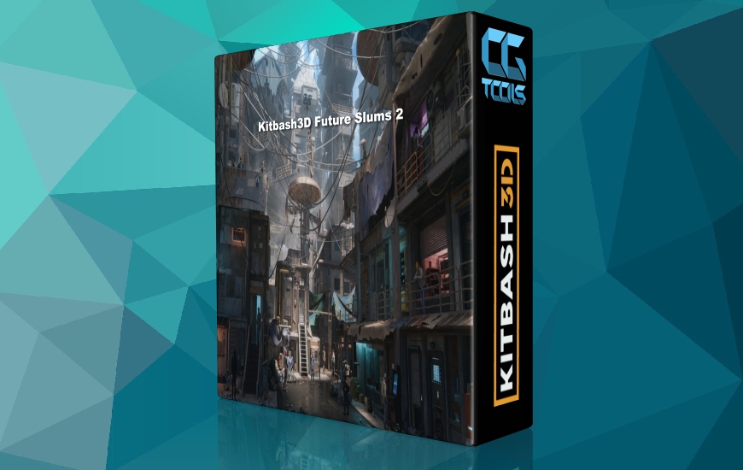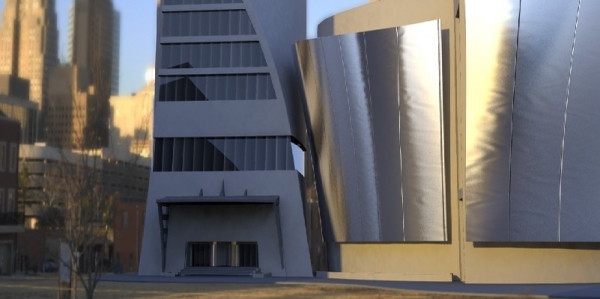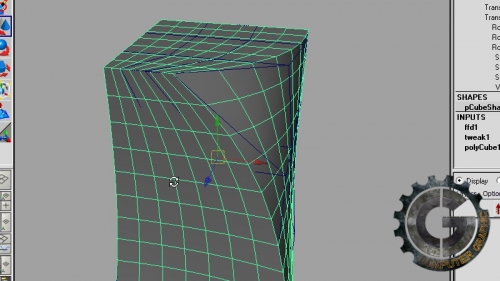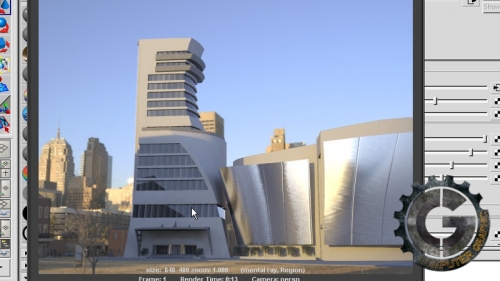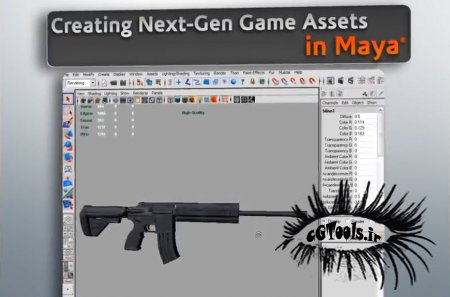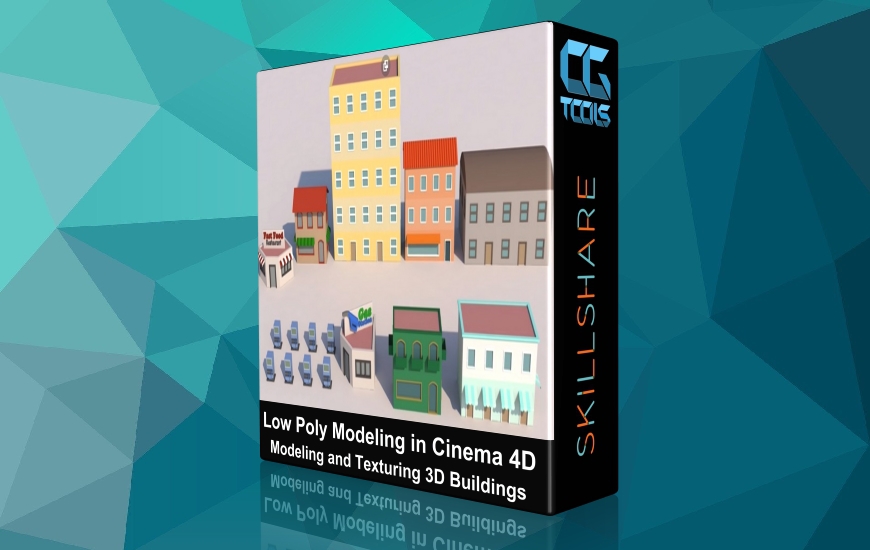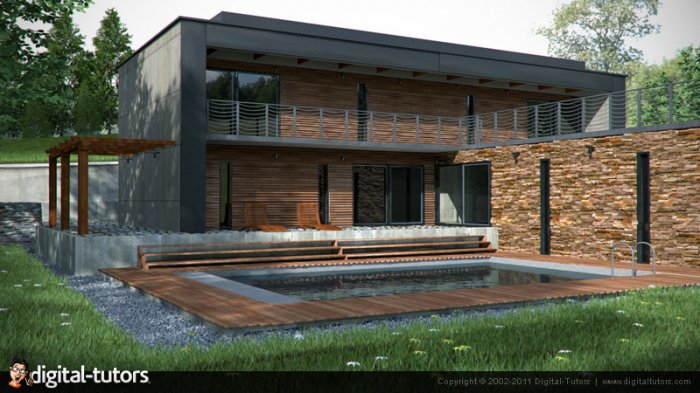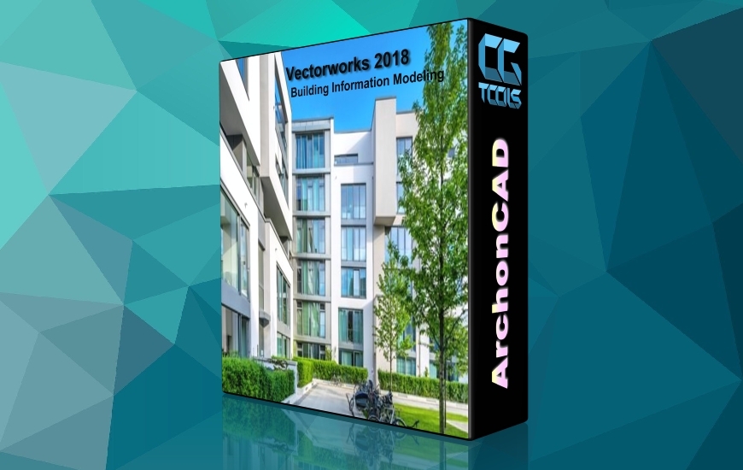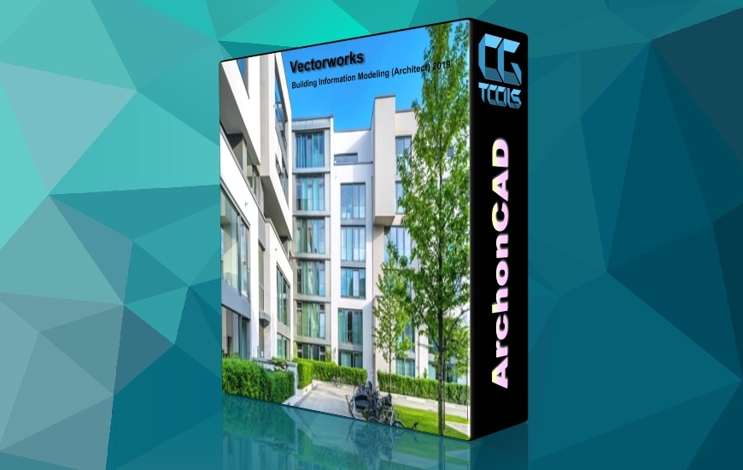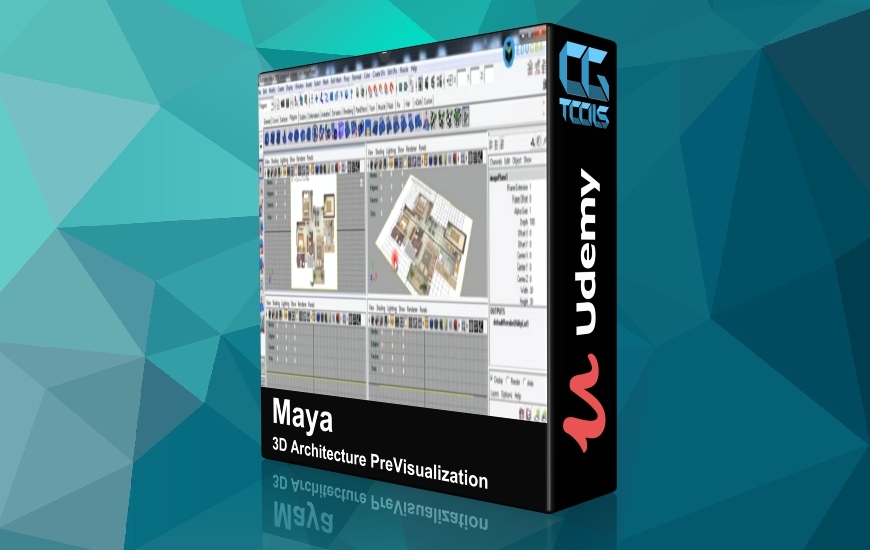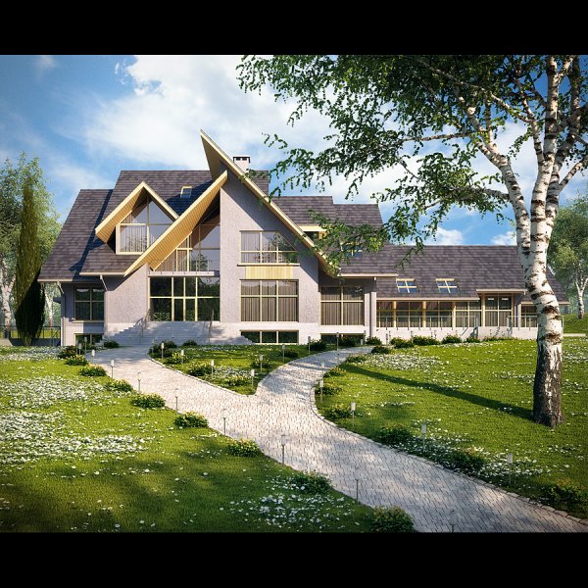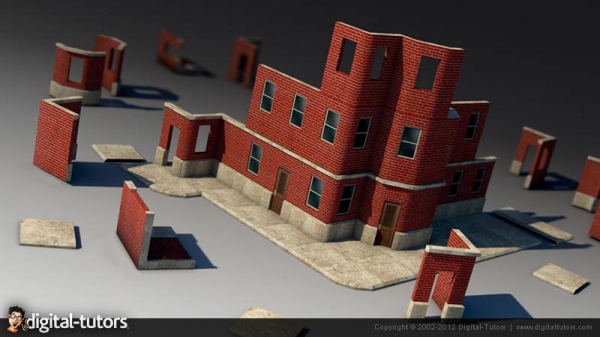![]()
در این آموزش مدرس نحوه ساخت یک پیش نمایش معماری را به شما آموزش می دهد. در این سری آموزشی مدرس به مدلسازی و تکسچر یک ساختمان سه بعدی و ادغام آن با یک تصویر واقعی می پردازد. ساخت یک پیشنمایش از یک ساختمان پیش از شروع به ساخت آن یک امر حیاتی محسوب می شود، او ابتدا شروع به ساخت 2 ساختمان از روی رفرنس ها می کند، سپس در ادامه جزییات را به بالکونها و ساختمان اضافه می کند. زمانی که مدلسازی تمام شد شروع به ساخت متریال ها و تکسچر ها می کند. همچنین در این آموزش نحوه نورپردازی دقیق برای ساخت صحنه های اینچنینی را به شما آموزش می دهیم.
مشاهده توضیحاتــ انگلیسی
In this series of lessons, we will model and texture a 3d building and integrate it into a photographic plate. Architectural visualization is an invaluable tool for being able to see a building, often inside and out, before constructing it in real life. Seeing structures in 3d will often highlight issues that may not be apparent when looking at drawings and plans. We'll start by building up the geometry of the two buildings from scratch, using many of Maya's modeling tools. We'll use deformers to create sweeping curves and we'll use existing geometry to add detail like balconies and rails. With the modeling complete, Kyle will take you through the process of adding materials and textures to the geometry. You'll also go through the necessary steps for adding appropriate lighting and setting up your renders. In the end, you'll have a nice final render with your custom built 3d building sitting in a real location.

