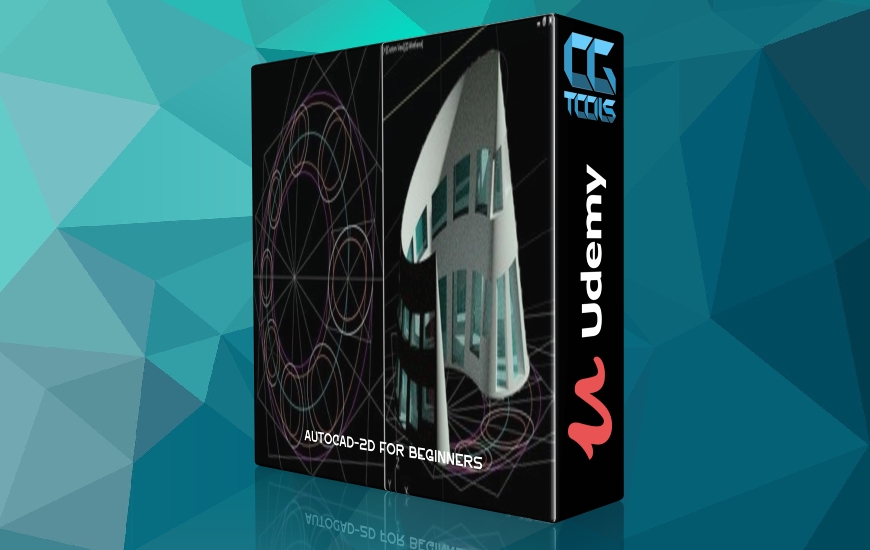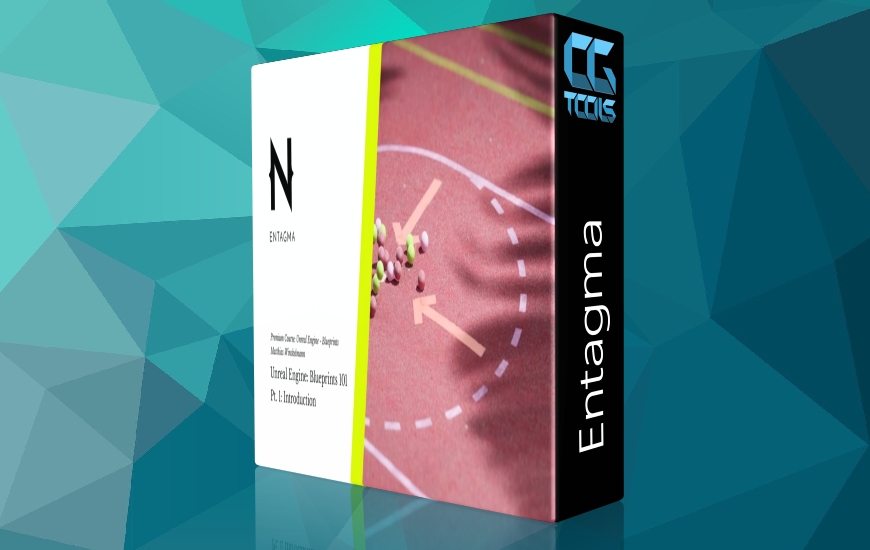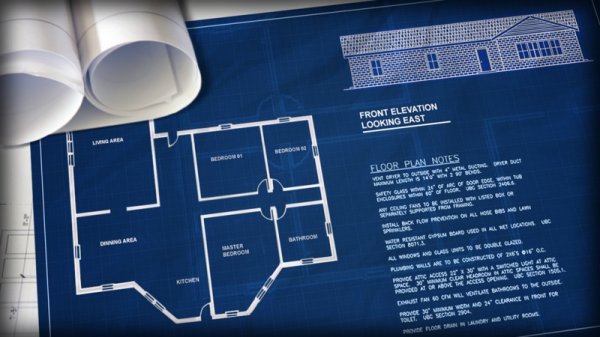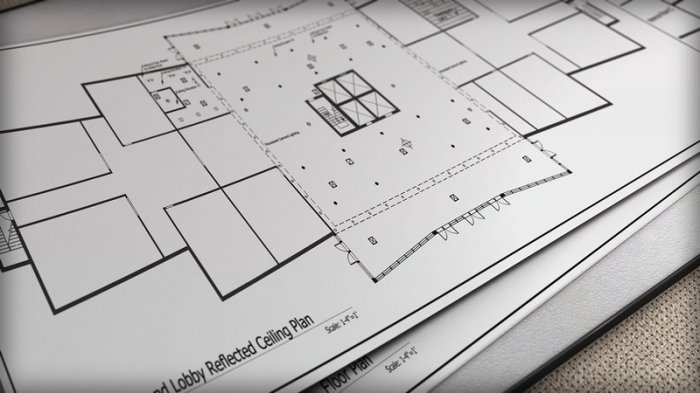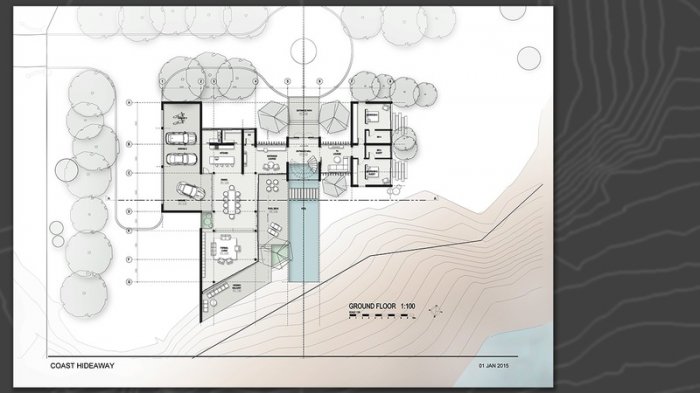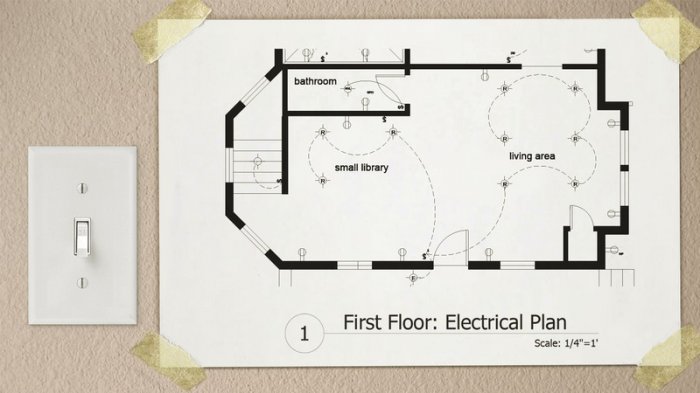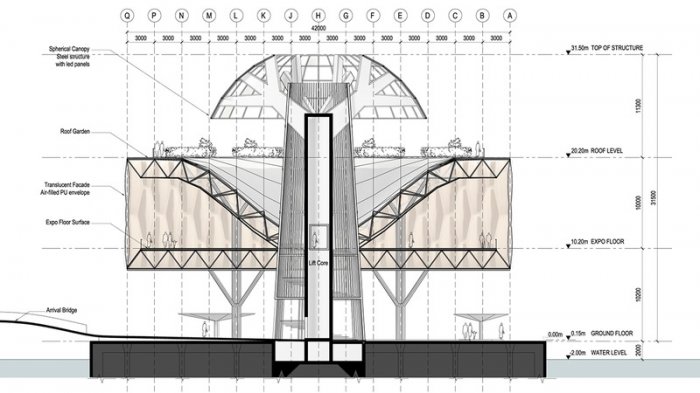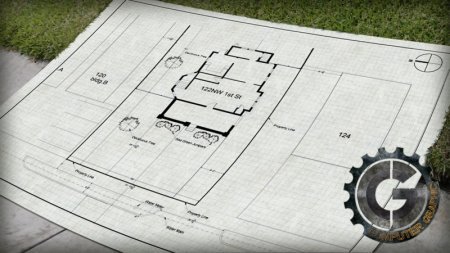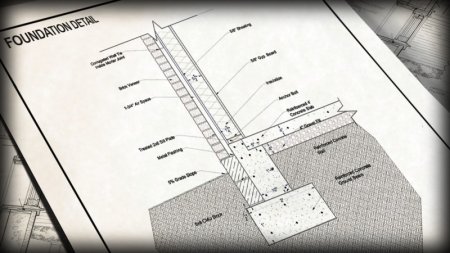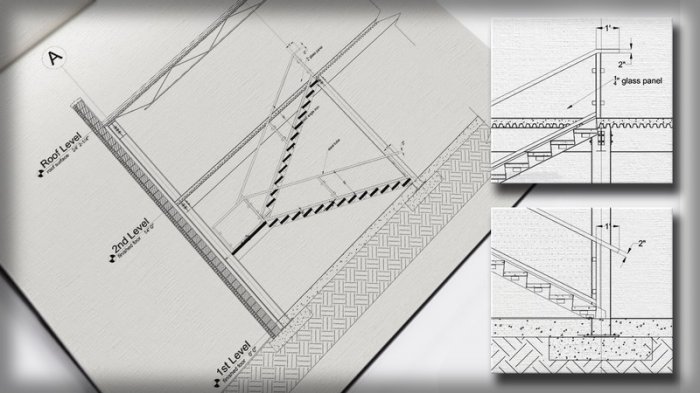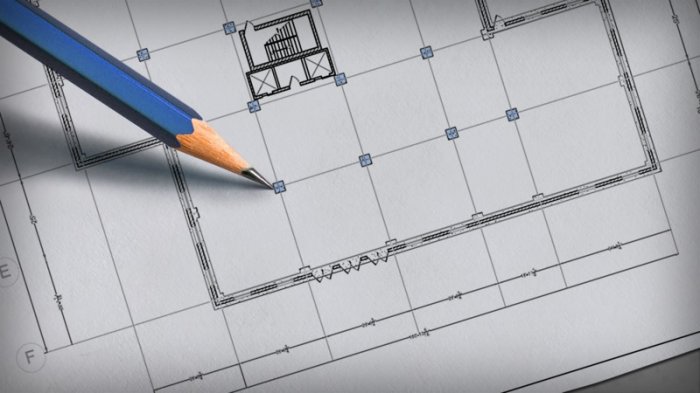![]()
Digital Tutors - Drawing your First Sets of Plans in AutoCAD
Beginner | 1h 38m | 278.77 MB | Project Files: Included | Software used: AutoCAD 2014
با سلام
در این آموزش شما نحوه طراحی اولین طرح معماری خود را خواهید آموخت. آموزش با کار بر روی طرح یک پروژه مسکونی یک طبقه آغاز خواهد شد.
مشاهده توضیحاتــ انگلیسی
In this set of tutorials, you'll learn how to draw your very first set of architectural plans. We'll get started by working on a floor plan of a residential project.We'll begin with the exterior and interior walls in our plan. We'll learn a few tools and tips that will help us quickly and efficiently draw walls that will define each space throughout the plan. Next we'll learn how to quickly draw the doors and windows that will populate our floor plan. Once the floor plan is complete, we'll then focus our attention on how to create elevation drawings of the home we're designing and we'll also learn some tips on how to add depth to your drawings.







