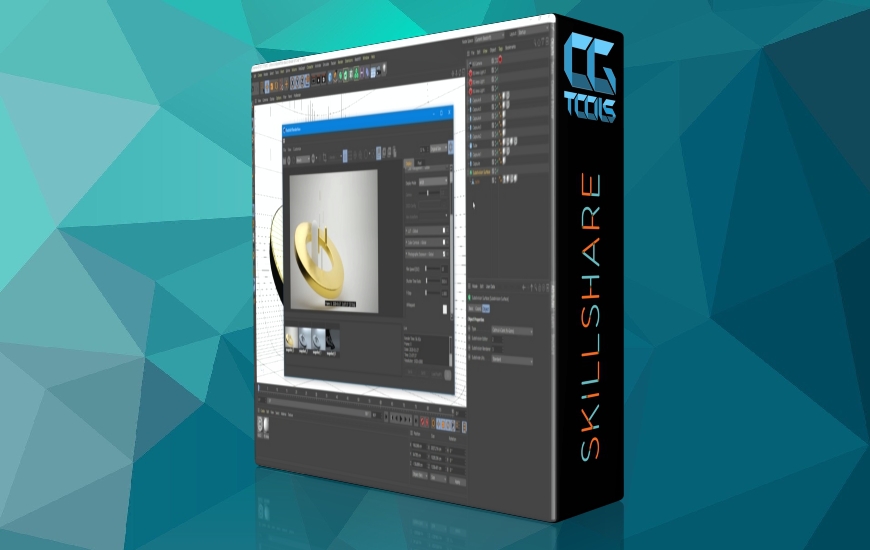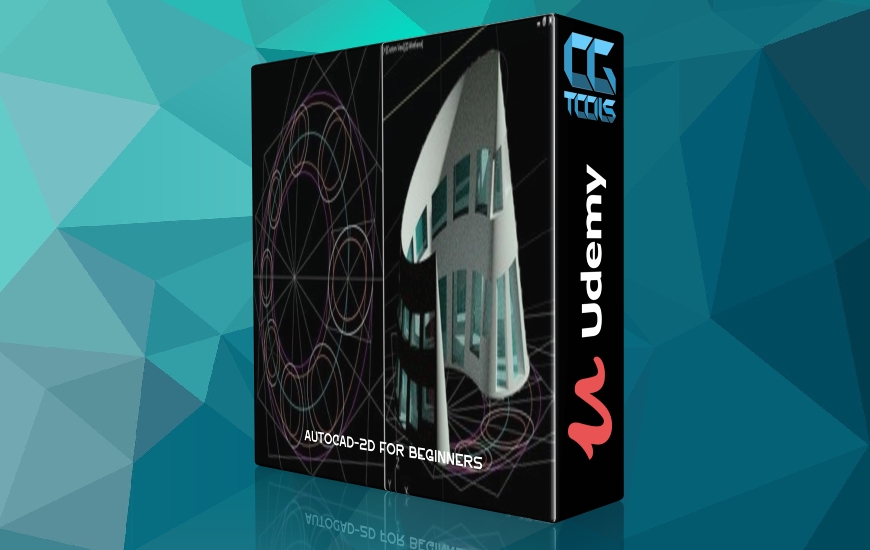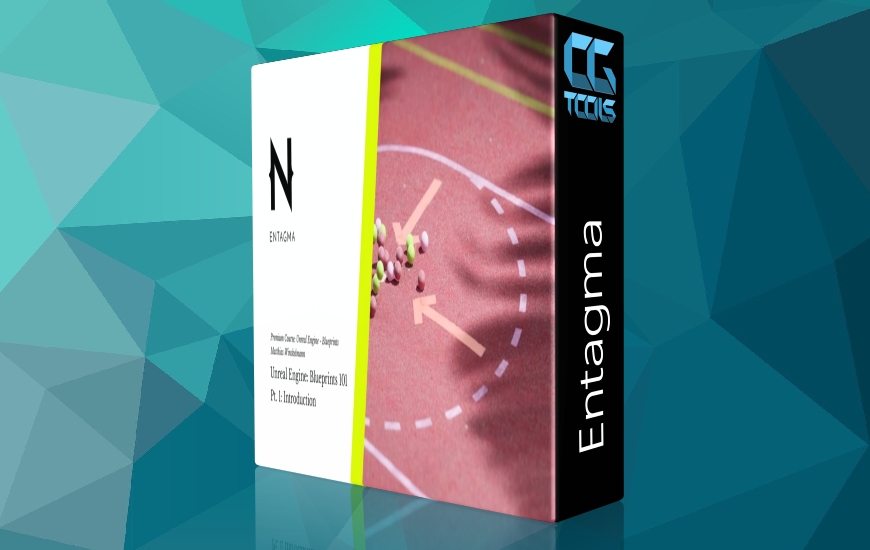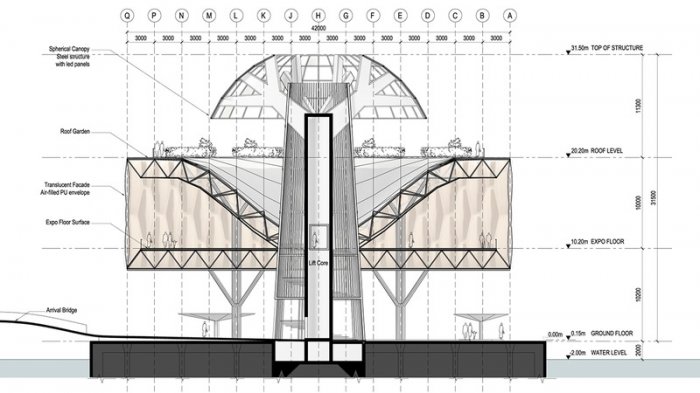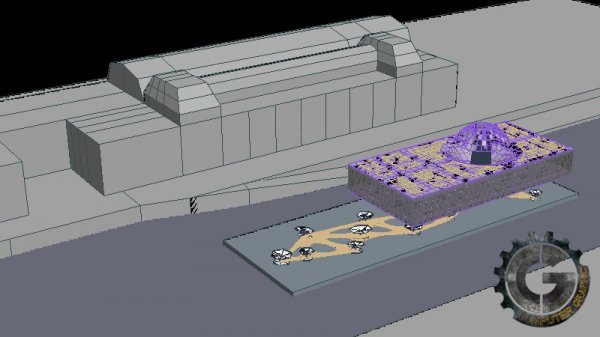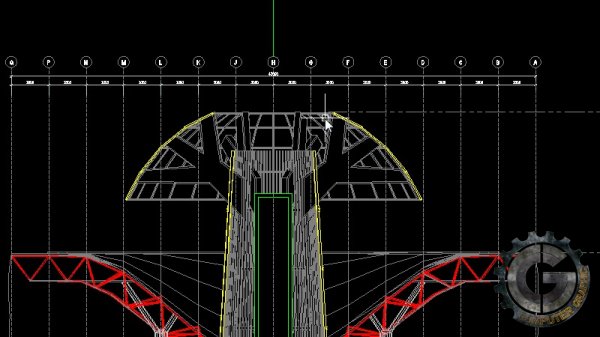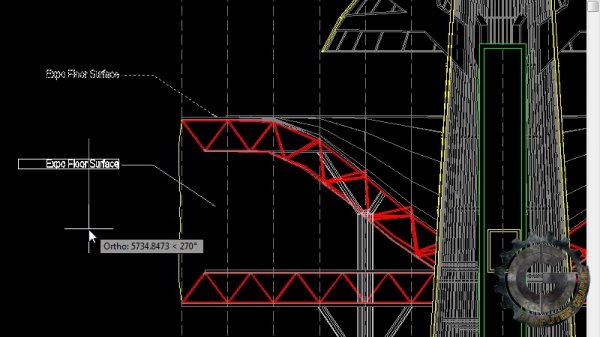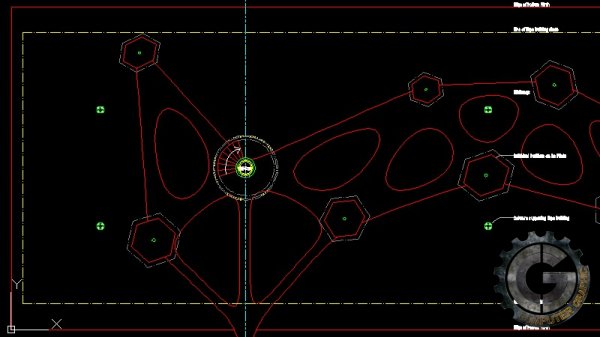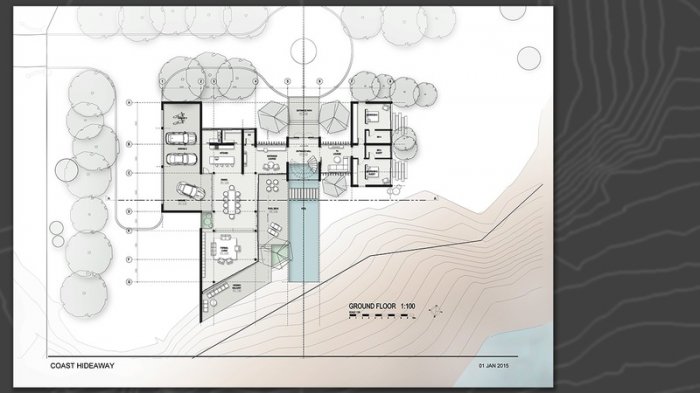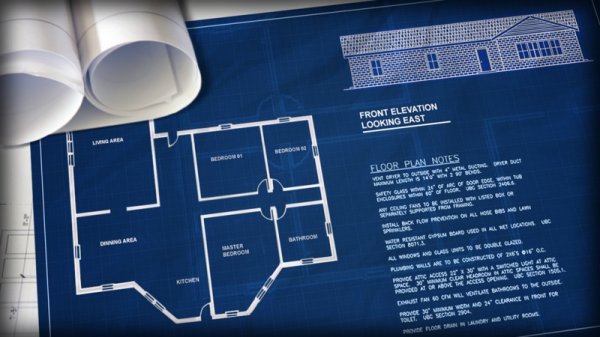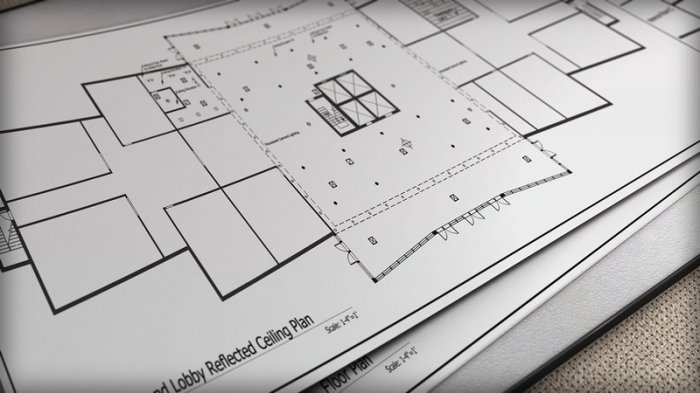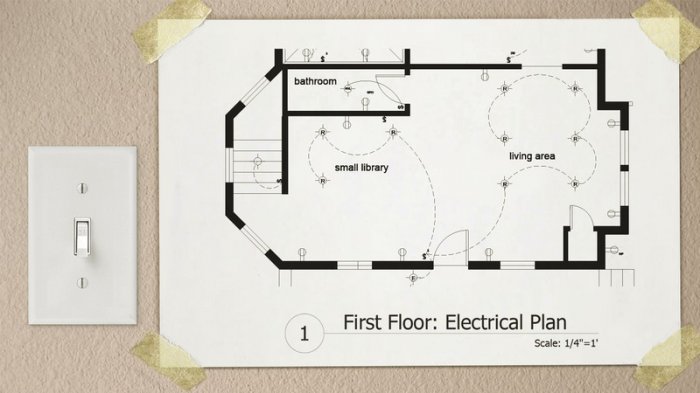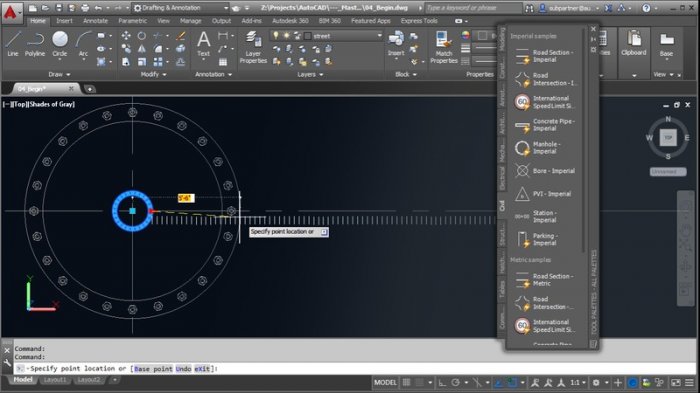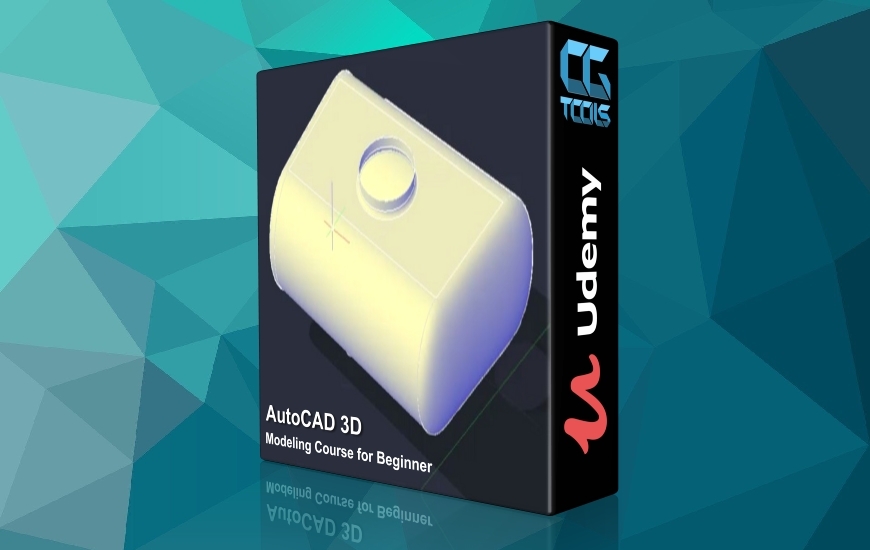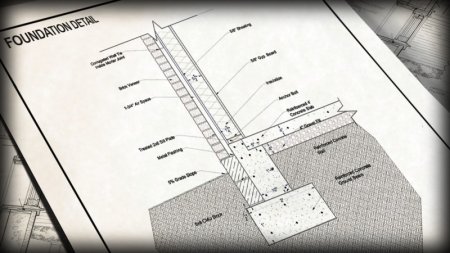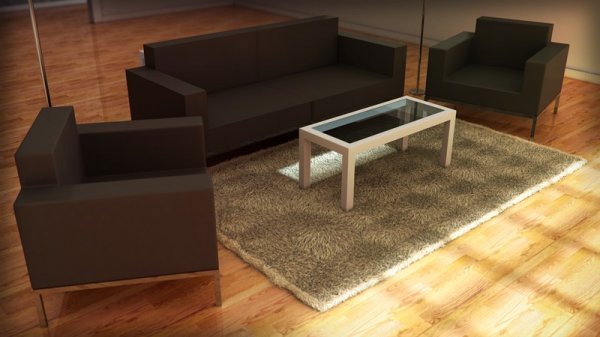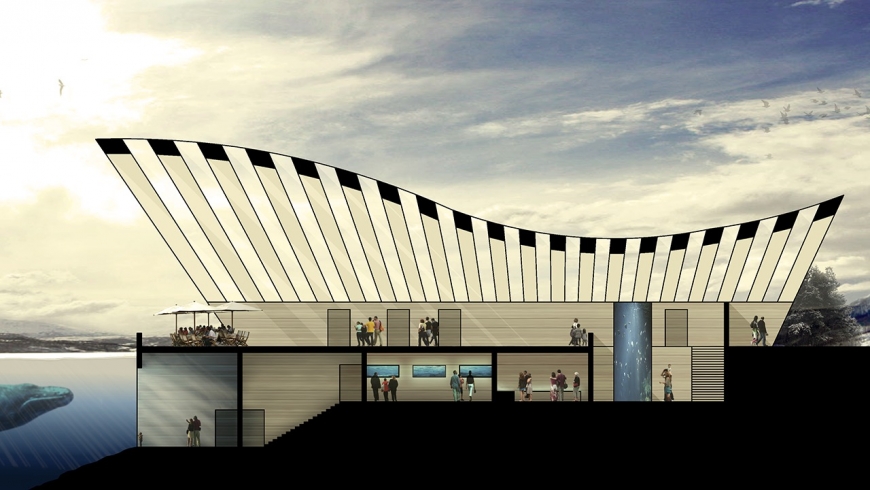![]()
Digital Tutors - Converting 3ds Max Models to Presentation Plans in AutoCAD
Time : 4h 5m | Size : 1.4 GB | Project Files: Included | Software Used : AutoCAD 2014, 3ds Max 2012, Photoshop CS3
با سلام
در این آموزش Micha Koren نحوه ساخت مجموعه پلن ها را به طور مستقیم از روی مدل سه بعدی را توسط نرم افزارهای AutoCAD و 3Ds Max آموزش میدهد.
مشاهده توضیحاتــ انگلیسی
In this AutoCAD tutorial we'll go through the complete process of generating a set of design plans directly from an existing 3D model. You'll learn easy-to-apply techniques so that your drawings can be generated almost effortlessly compared to traditional drafting methods. Find out how you can take any complex structure or architectural form and convert it into 2D vector plans, sections and elevations in minutes. Knowing these techniques is going to boost your ability and speed in AutoCAD and let you hit those short deadlines with ease.






