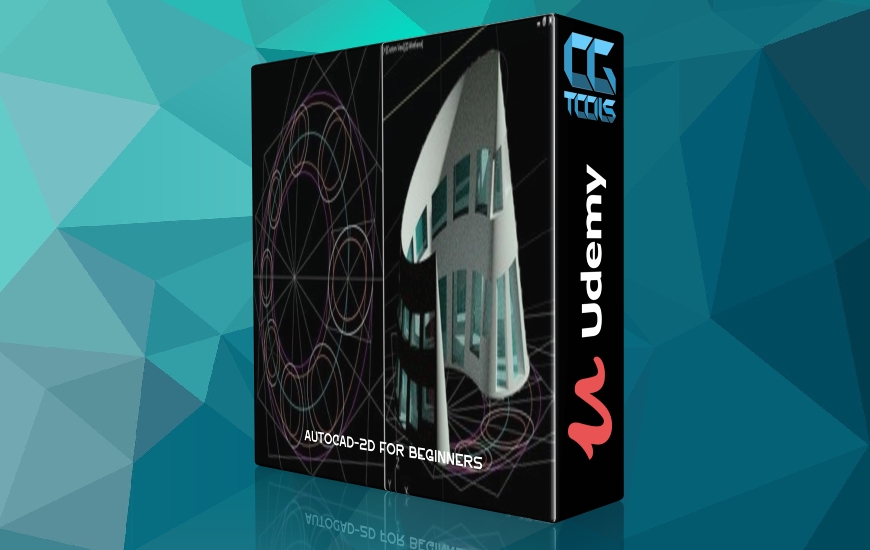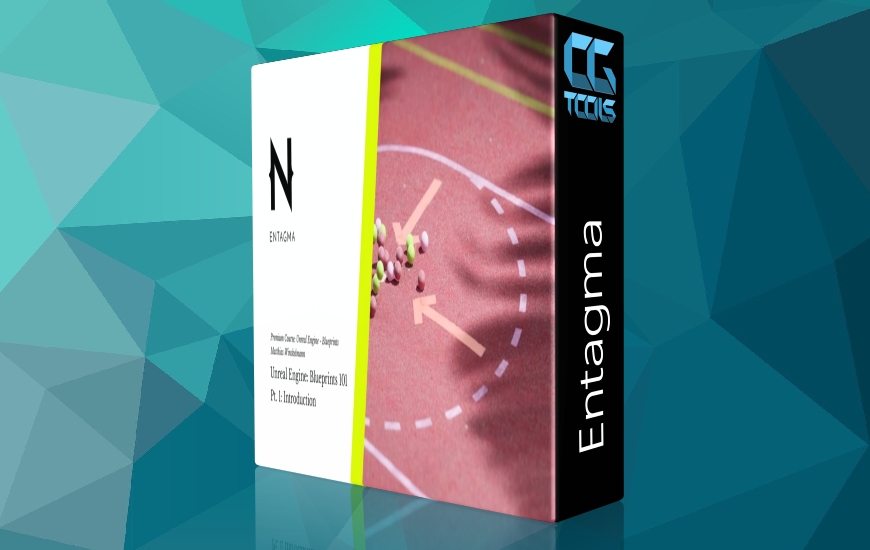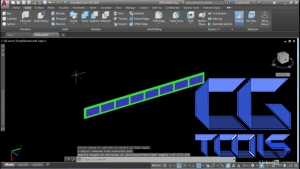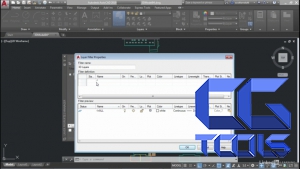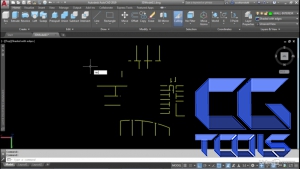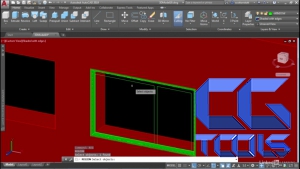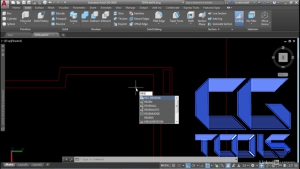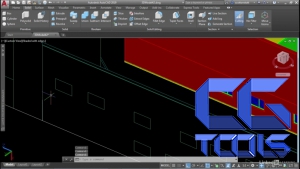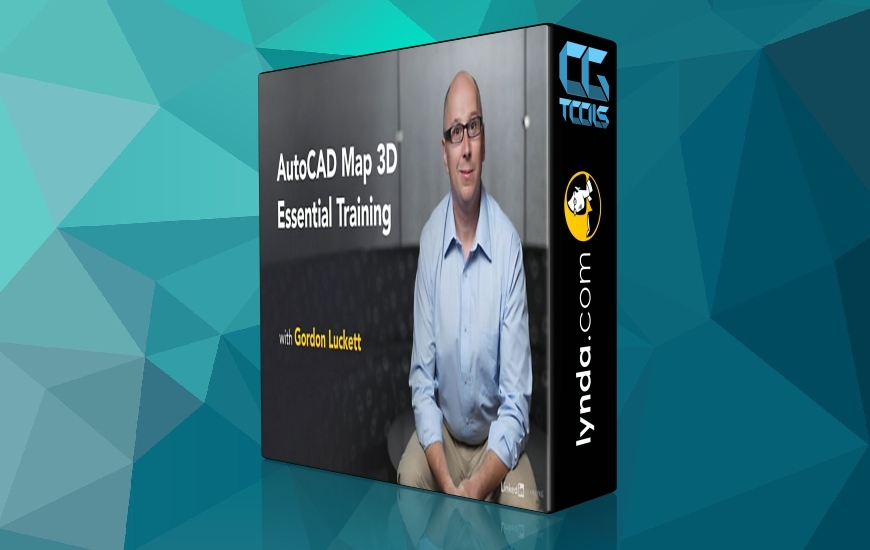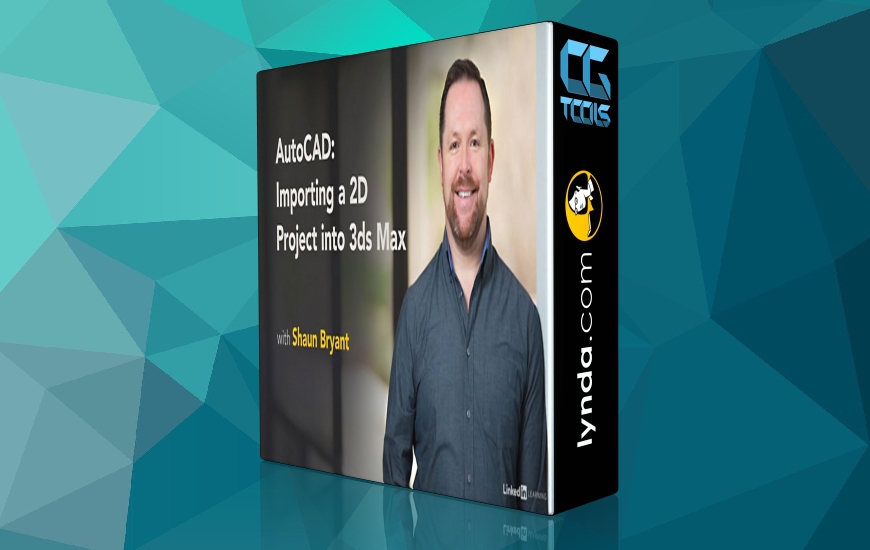![آموزش مدل سازی معماری سه بعدی در اتوکد]()
نقشه های خود را از 2D به 3D با برنامه AutoCAD انجام دهید. در این دوره، مدرس Scott Onstott به شما کمک می کند تا مهارت های AutoCAD 2019 خود را به سطح بالا تری ببرید. اسکات نشان می دهد چگونه طرح های 2D را به اجسام جامد برسانید، دیوارها را برداشته و درب ها و پنجره ها را اضافه کنید، پله های 3D را بسازید و یک طبقه سقف پیچیده را مدل کنید. او همچنین نشان می دهد که چگونه یک برج 3D را بسازید و چشم انداز اطرافش را با سطوح NURBS ترسیم کنید. در پایان این دوره، شما یک مرکز جامع 3D را بر اساس یک طراحی نیمه عمودی archetypal طراحی کرده اید.
مشاهده توضیحاتــ انگلیسی
Take your drawings from 2D to 3D with AutoCAD. In this course, instructor Scott Onstott helps you build your AutoCAD 2019 skills, one video at a time, as he steps through how to construct a 3D model. Scott shows how to extrude 2D plans into solid objects, cut out wall openings and add doors and windows, build 3D staircases, and model a complex roof surface. He also demonstrates how to create a 3D tower and sculpt the surrounding landscape with NURBS surfaces. At the end of this course, you’ll have modeled a complete 3D community center based on an archetypal midcentury design.








