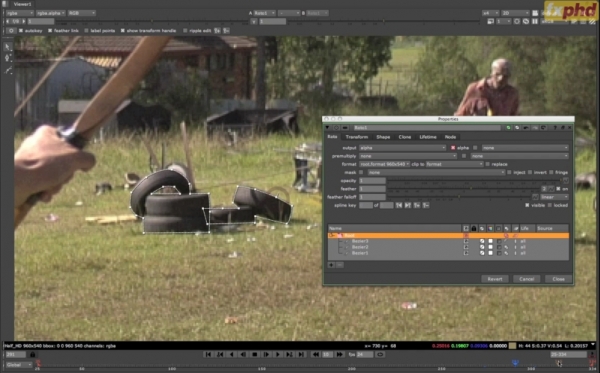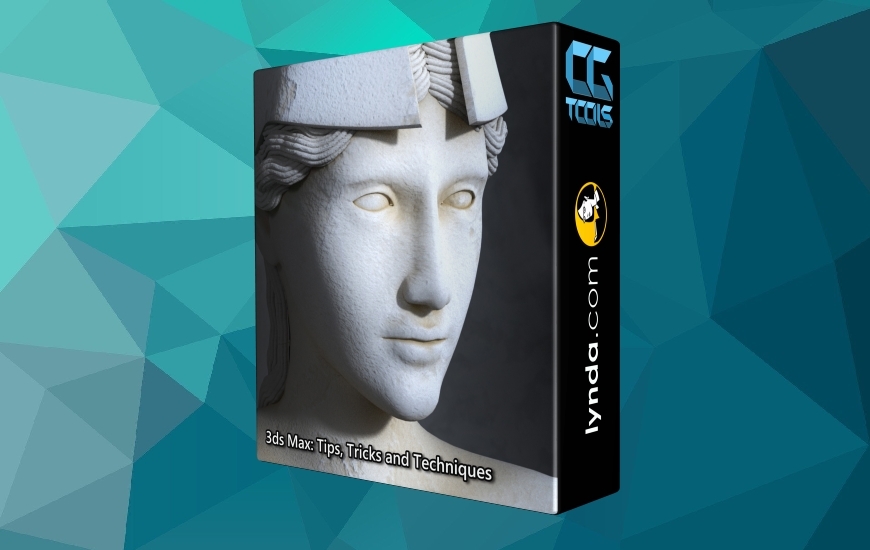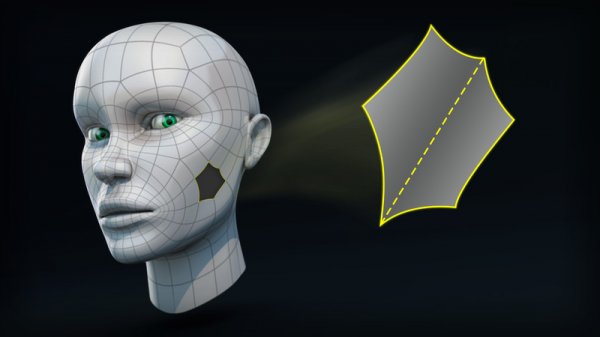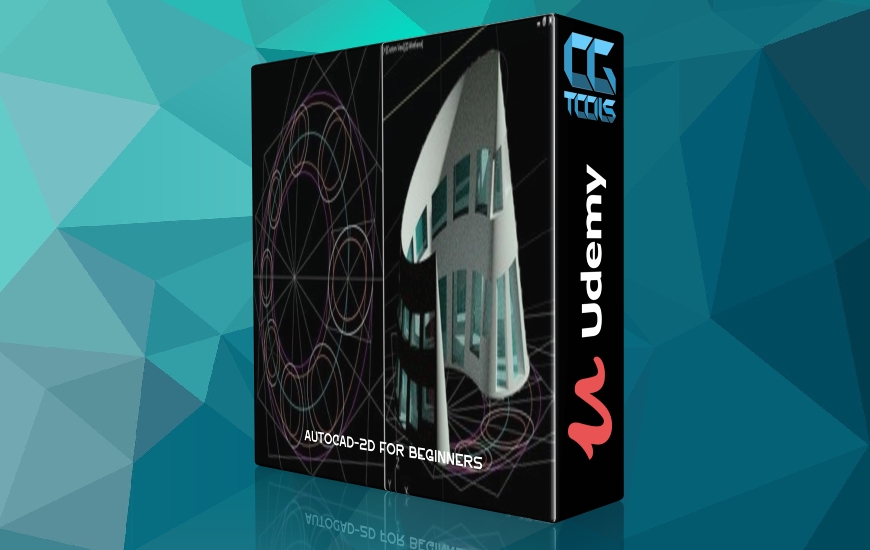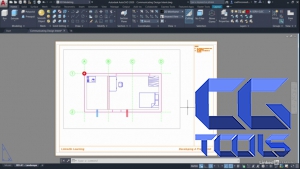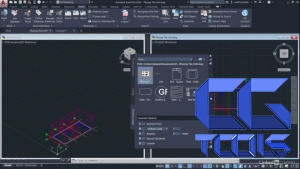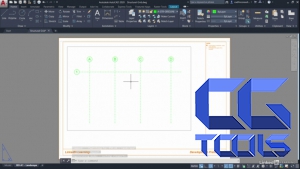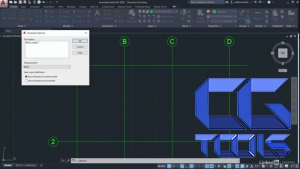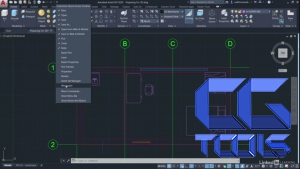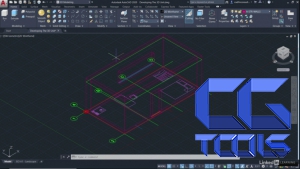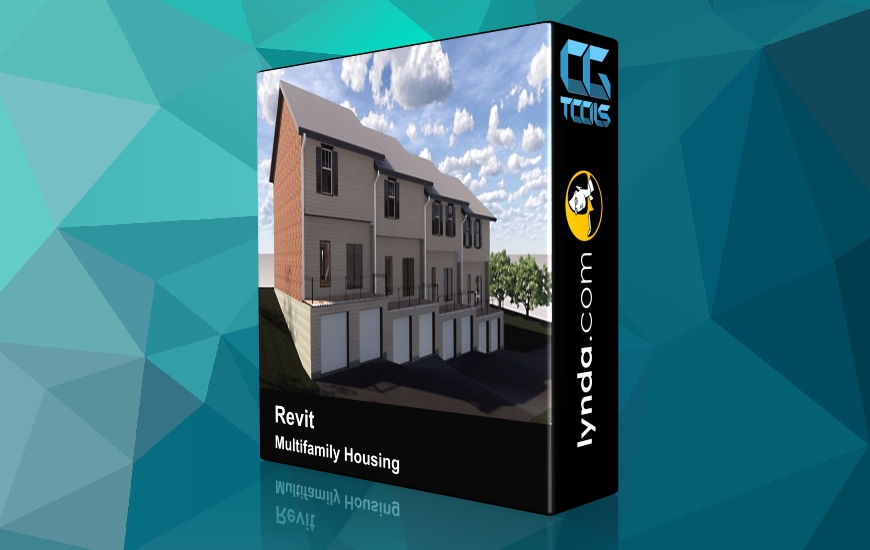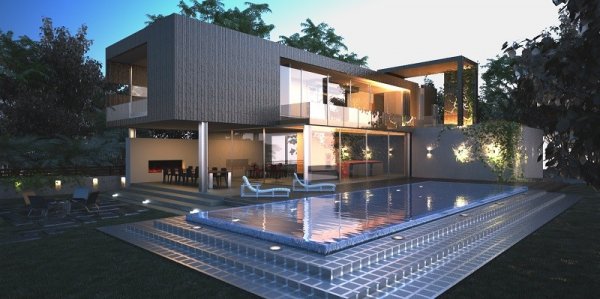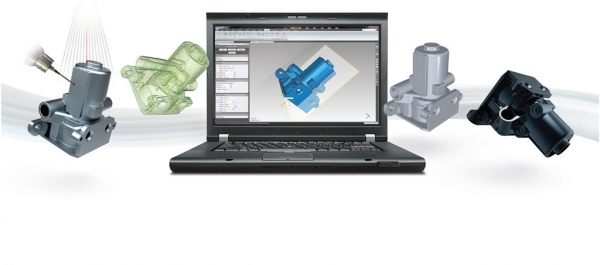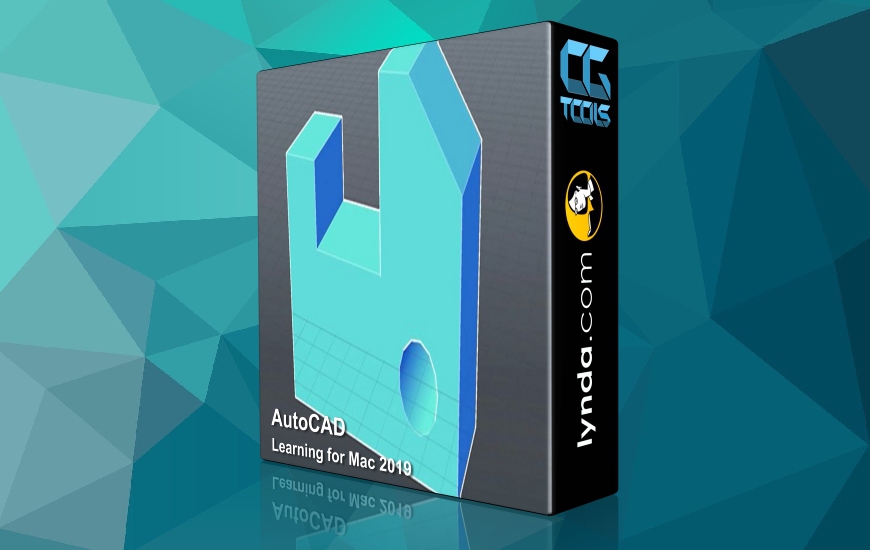![آموزش توسعه یک واحد پیش ساخته در اتوکد]()
واحدهای مدولار و پیش ساخته در طراحی و ساخت و ساز ساختمان همچنان اهمیت دارند. نحوه استفاده از اتوکد را برای ایجاد یک واحد prefab ، با یک نقشه ساده 2D که می تواند در یک مدل کلی ساخت و ساز سه بعدی مانند یک ساختمان مرتفع یا بلوک اداری درج شود، بررسی کنید. ببینید چگونه می توانید از پیش نویس 2D برای ترسیم برنامه اصلی واحد خود استفاده کنید، سپس یک فضای کاری سه بعدی برای تحکیم طراحی ایجاد کنید. با استفاده از مدل سازی سه بعدی، چگونگی اضافه کردن دیوارهای سه بعدی و دهانه های ساختاری در سطوح مناسب در طراحی واحد ، اضافه کردن کف و سقف و سپس واحد پیش ساخته که می تواند در خارج از خانه ساخته شود و در یک پروژه بزرگتر جابجا شود، را کامل کنید.
مشاهده توضیحاتــ انگلیسی
Modular and prefabricated units continue to be important in building design and construction. Explore how to use AutoCAD to create a prefab unit, starting with a simple 2D plan drawing that can be inserted into an overall 3D construction model such as a high rise building or office block. See how to use 2D drafting to lay out the basic plan of your unit, then create a 3D workspace to solidify the design. Using 3D modeling, discover how to add 3D walls and structural openings at appropriate levels in the unit design, add a floor and ceiling, and then complete the prefabricated unit that could be built offsite and craned in to a larger project.





