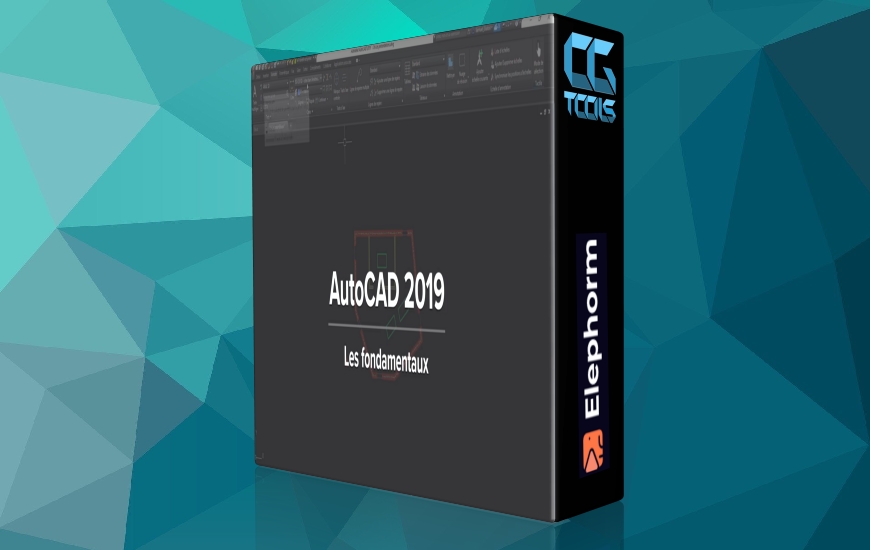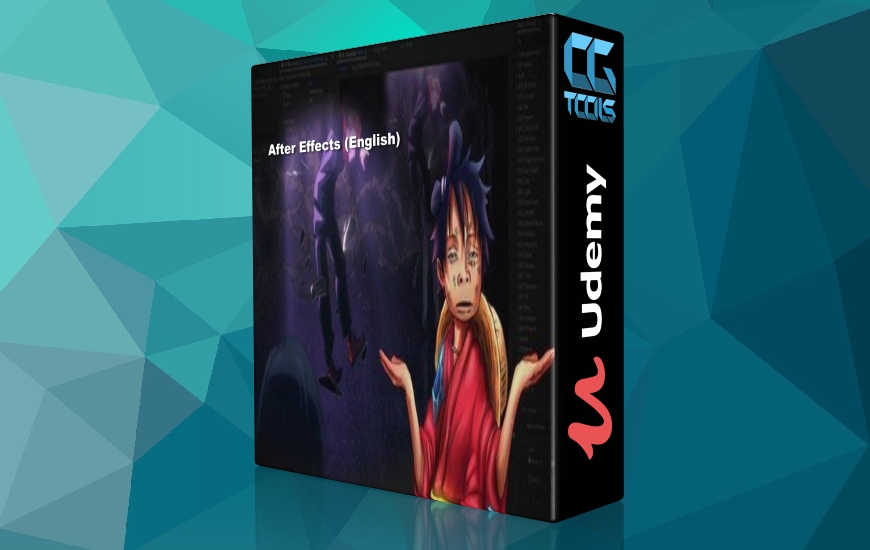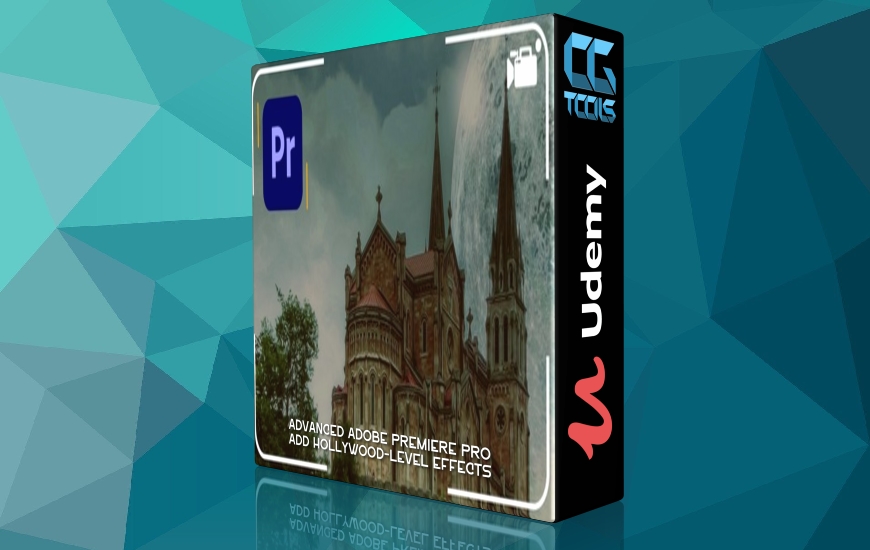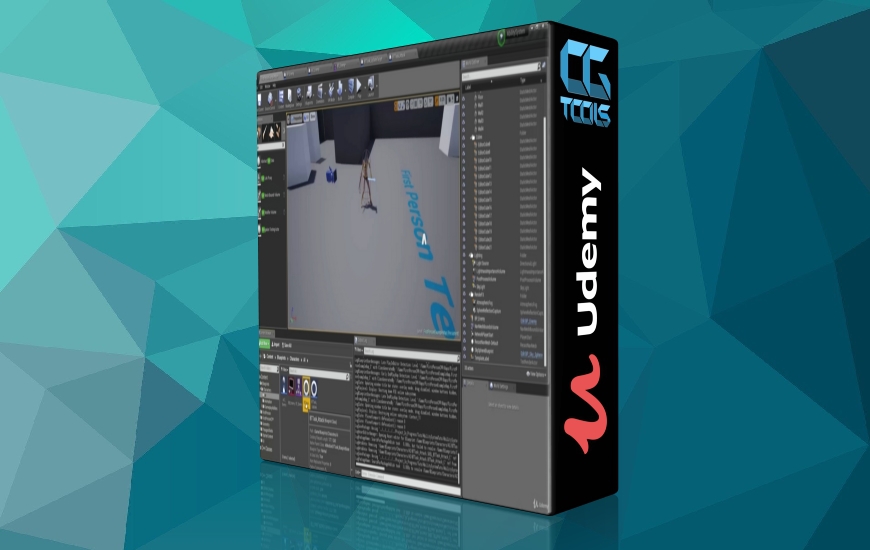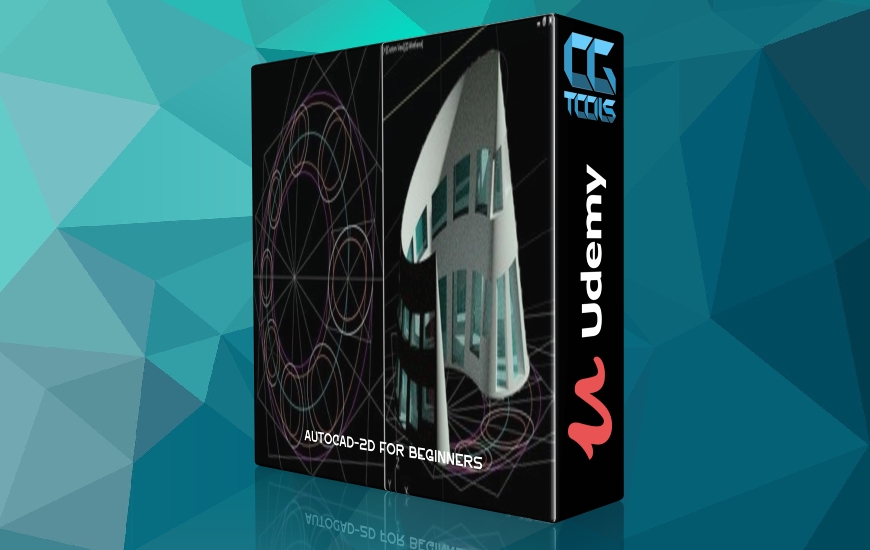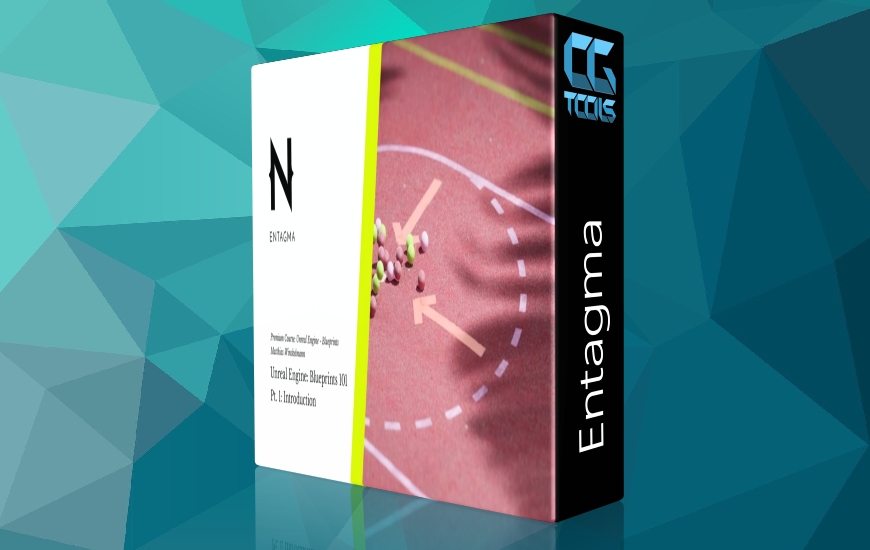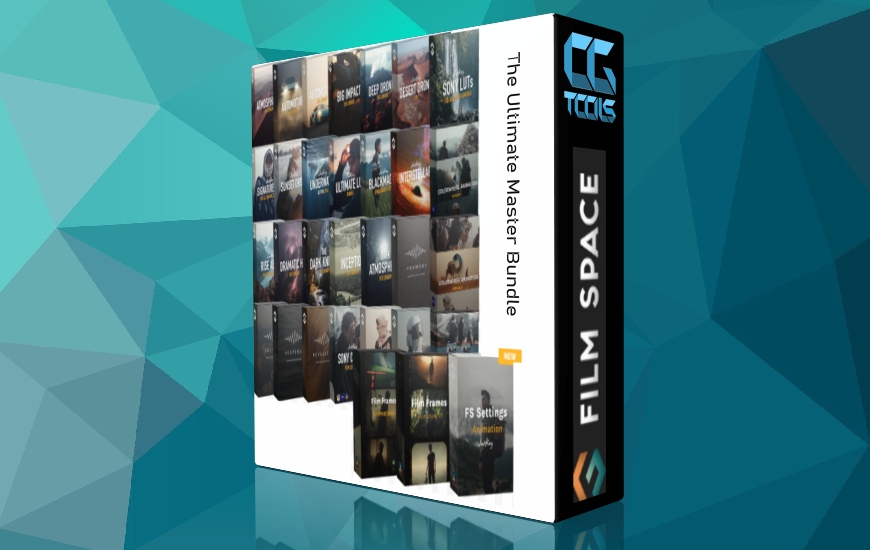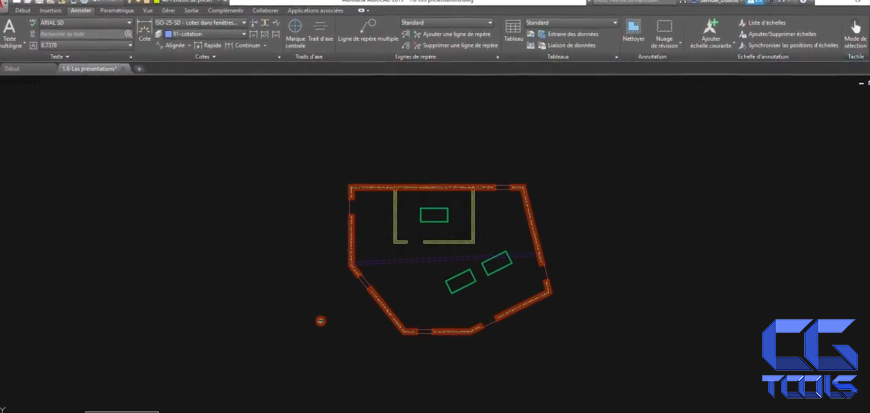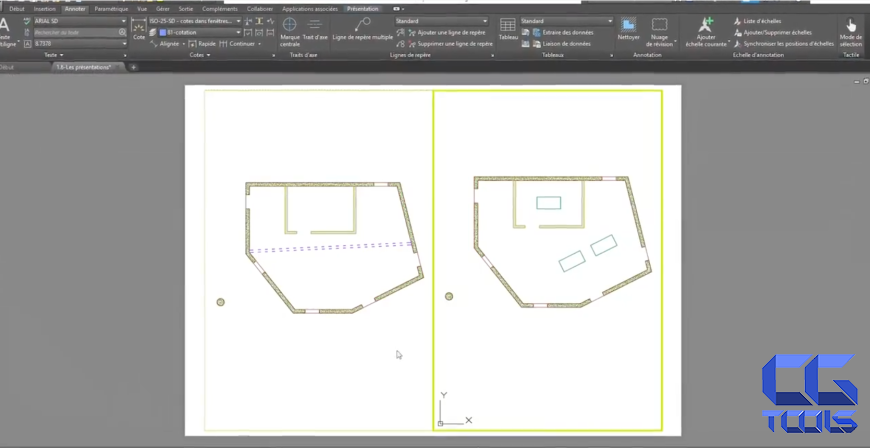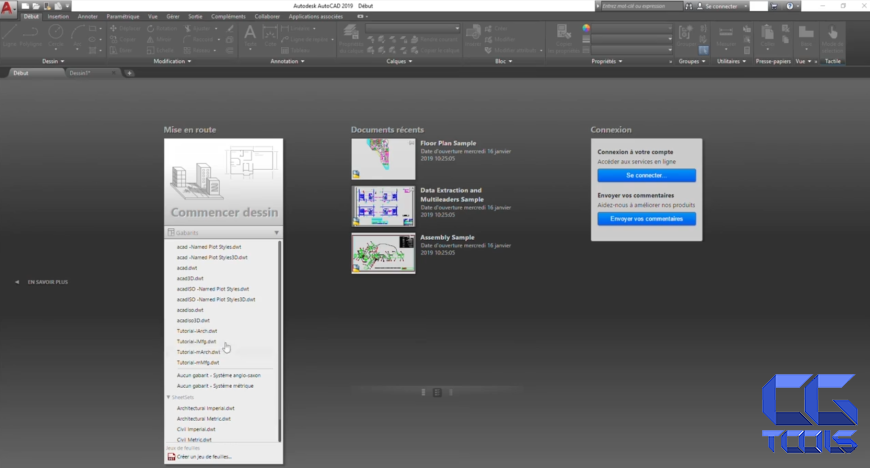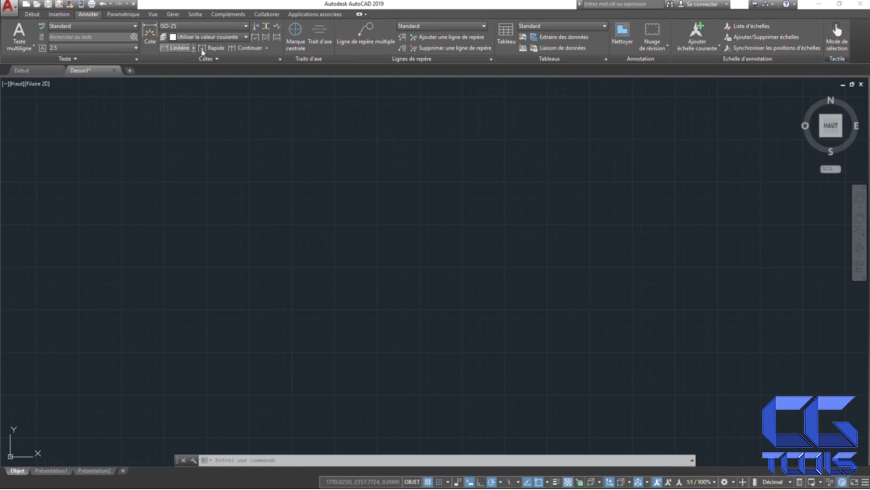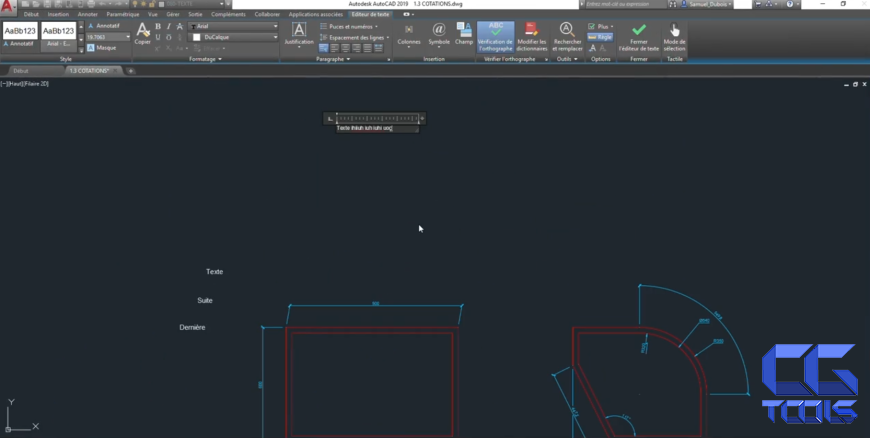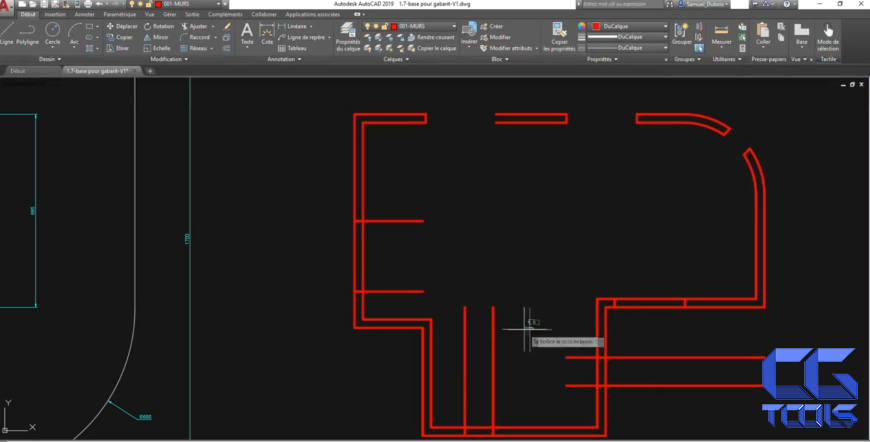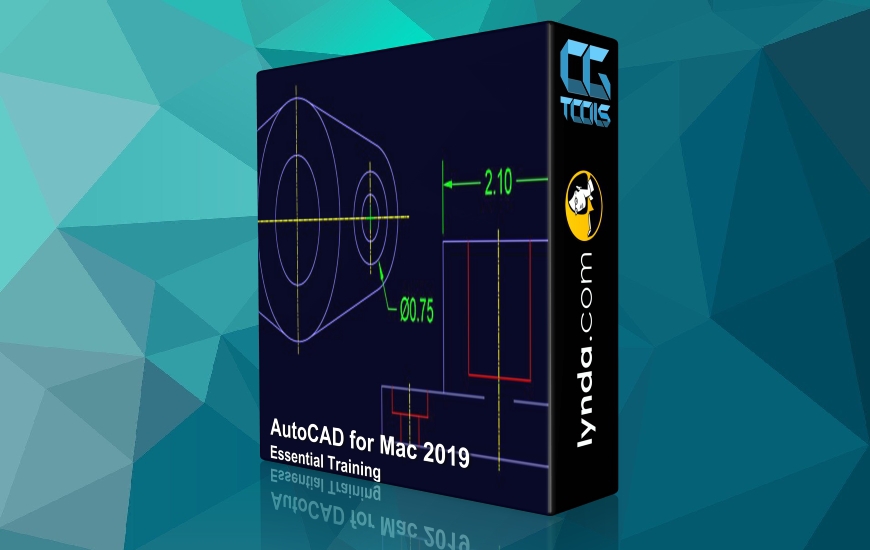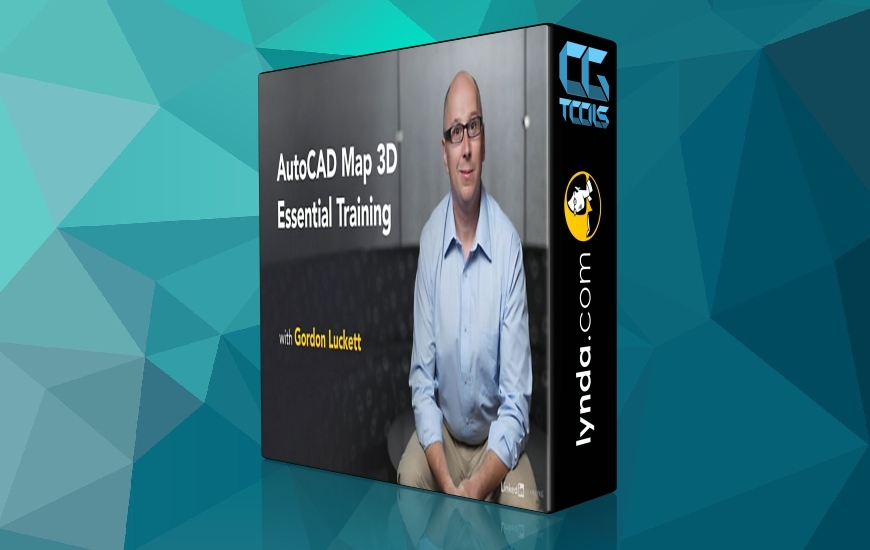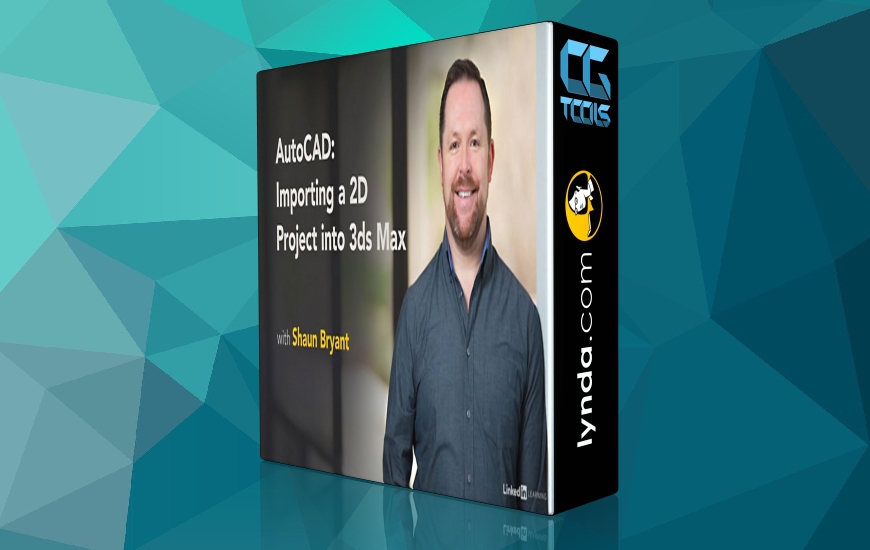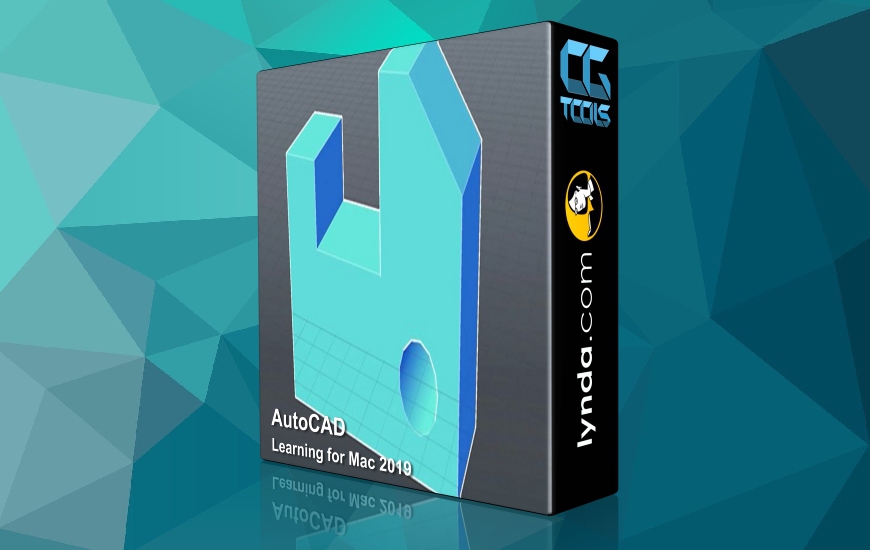![آموزش تسلط بر مبانی اتو کد 2019]()
اهداف
به اصول اتوکد 2019 مسلط شوید.
شرح
Autocad پرکاربردترین نرم افزار برای ایجاد نقشه های فنی دو بعدی است که مرجع در CAD می باشد.
جزئیات آموزش
در این آموزش اصول اساسی، تنظیمات، گزینه ها و رابط گرافیکی نرم افزار به شما ارائه می شود.
شما ابزارهایی را برای ترسیم، ویرایش، و سپس ابعاد و حاشیه نویسی نقشه ها مرور می کنید.
ما با دقت به مفاهیم بصری طراحی با لایه ها و استفاده از بلوک ها برای توسعه کتابخانه های خود نزدیک می شویم. سپس یاد می گیرید که چگونه از منابع خارجی استفاده کنید و ما در نهایت مقیاس را در ارائه ها ترسیم و تنظیم می کنیم.
تمرینات به شما این امکان را می دهد که دانش خود را در طول آموزش به کار ببرید و بنابراین متدولوژی های کار CAD را کشف کنید.
در پایان این آموزش می توانید نقشه های فنی خود را ترسیم، اصلاح و برنامه ریزی کنید و طرح های خود را به صورت منطقی و ساختار یافته با اتوکد 2019 طراحی کنید.
ساموئل دوبوا، مشاور مربی در CAD و BIM شما را همراهی می کند.
مشاهده توضیحاتــ انگلیسی
GOALS
Master the fundamentals of AutoCAD 2019.
DESCRIPTION
Autocad is the most widely used software for creating two-dimensional technical drawings, it is the reference in CAD.
TRAINING DETAILS
In this training, the fundamental principles, settings, options, and graphical interface of the software are presented to you.
You review tools to draw, edit, and then dimension and annotate drawings.
We carefully approach the visual notions of drawing with layers and the use of blocks to develop your own libraries. Then you learn how to use external references and we end up drawing and adjusting the scale in presentations.
Exercises allow you to put your knowledge into practice throughout the training and thus discover CAD work methodologies.
At the end of this training you are able to draw, modify and plan your technical drawings and to design your designs in a rational and structured way with Autocad 2019.
You are accompanied by Samuel Dubois, consultant-trainer in CAD and BIM.
