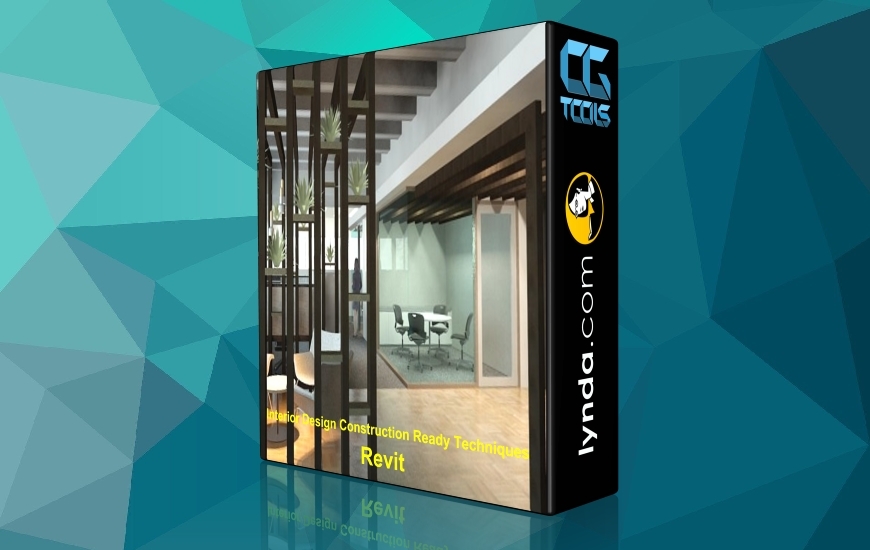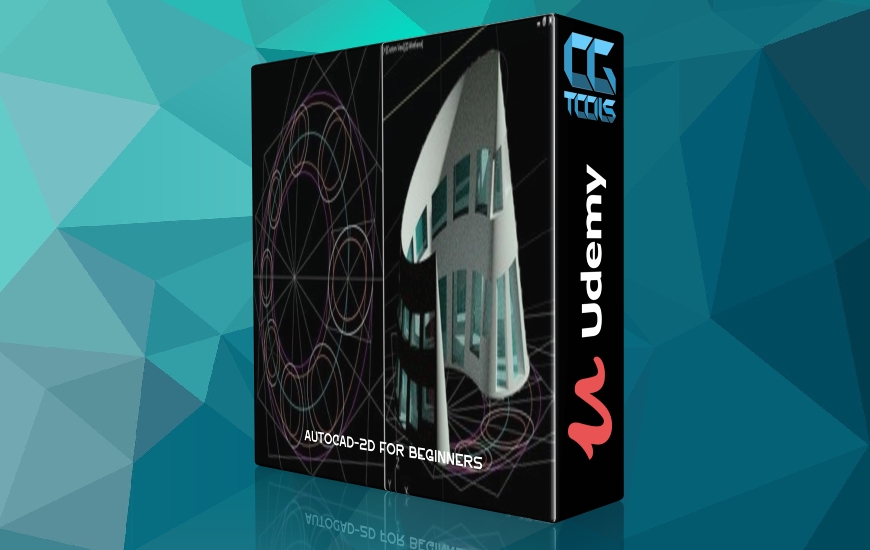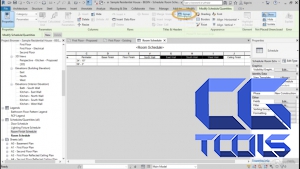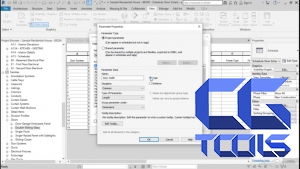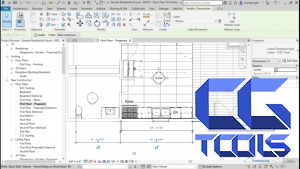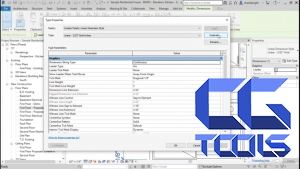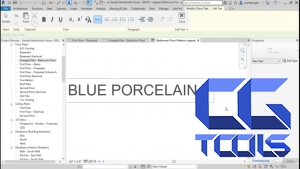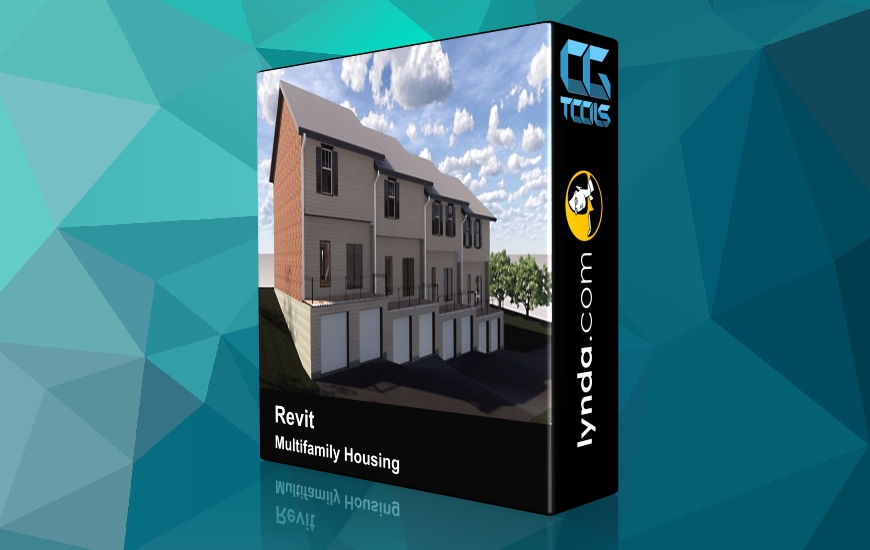![آموزش تکنیکهای آماده سازی ساختمان برای طراحی داخلی در رویت]()
کشف کنید که چگونه، به عنوان یک طراح داخلی، می توانید از Revit برای مدرن سازی و بهبود روند طراحی خود استفاده کنید. در این دوره مدرس Chante Bright به آموزش تکنیکهای آماده سازی ساختمان برای طراحی داخلی با استفاده از برنامه Revit می پردازد. عناوین اصلی این دوره، شامل: طبقه بندی طرح ، اضافه کردن ابعاد به طرح های طبقه ، طراحی سقف ؛ ایجاد و ویرایش ، اضافه کردن لایه ها و موارد دیگر می باشد. و در نهایت نحوه به اشتراک گذاری پروژه طراحی شده را آموزش می دهد.
مشاهده توضیحاتــ انگلیسی
Discover how, as an interior designer, you can use Revit to modernize and enhance your design process. In this course, instructor Chante’ Bright helps you get started with this powerful BIM software, sharing how to take your interior design projects from schematic design to construction documentation in Revit. Chante’ covers how to finalize a floor plan, annotate interior elevations, design ceilings, create and edit schedules, add finishing touches on sheets, and more. Throughout the course, she shares tips and tricks that can help you avoid common pitfalls and use the program most effectively.
Topics include:
Moving from design to construction in Revit
Adding dimensions to floor plans
Tagging and scheduling components
Adding dimensions and notes to interior elevations
Placing and noting mechanical and electrical wiring symbols
Creating ceiling legends
Applying design elements to drawings
Using schedules
Creating a sortable drawing index
