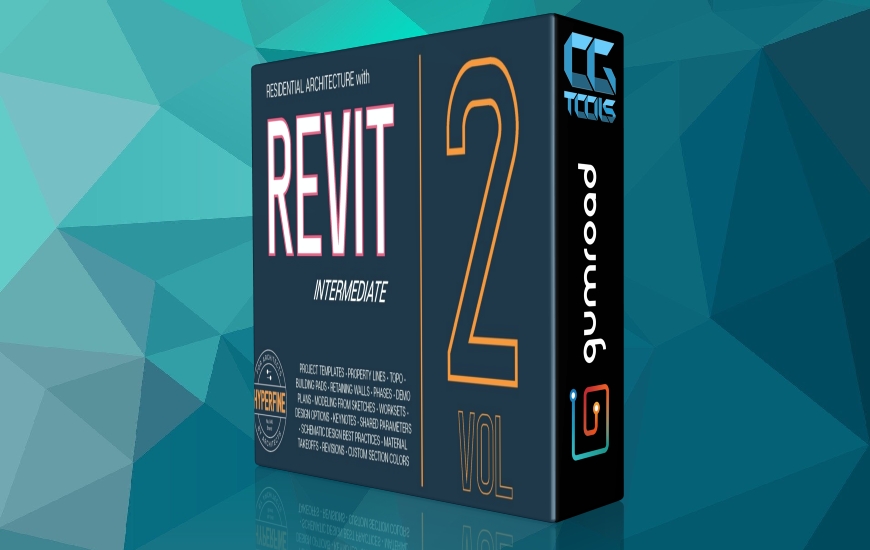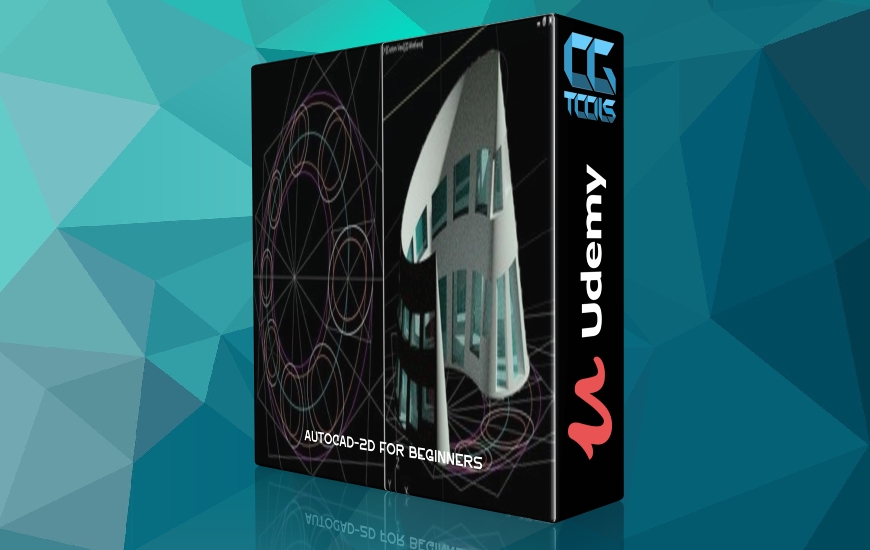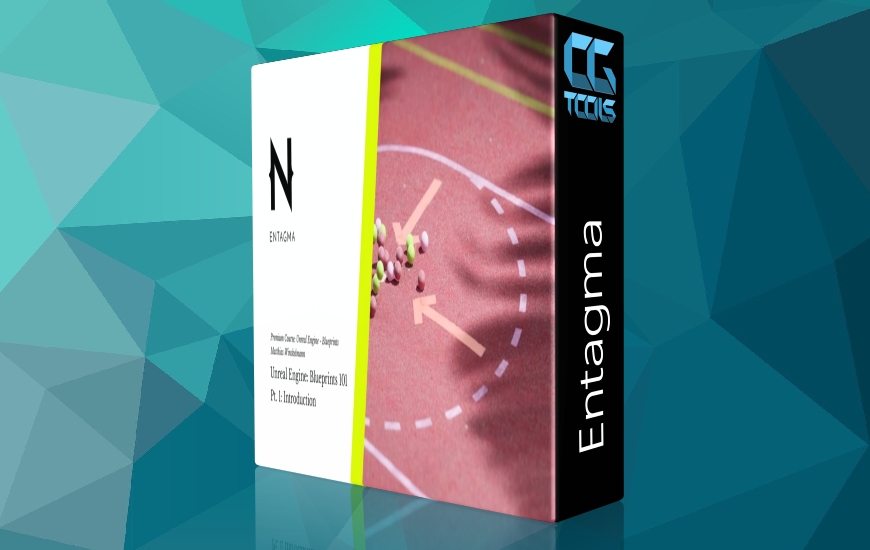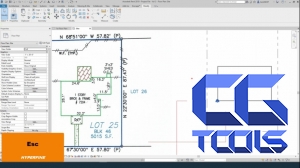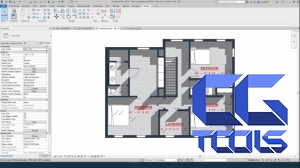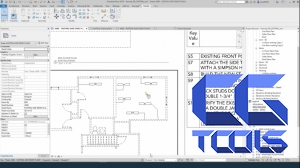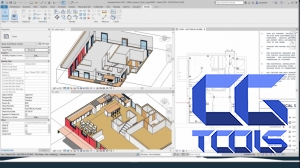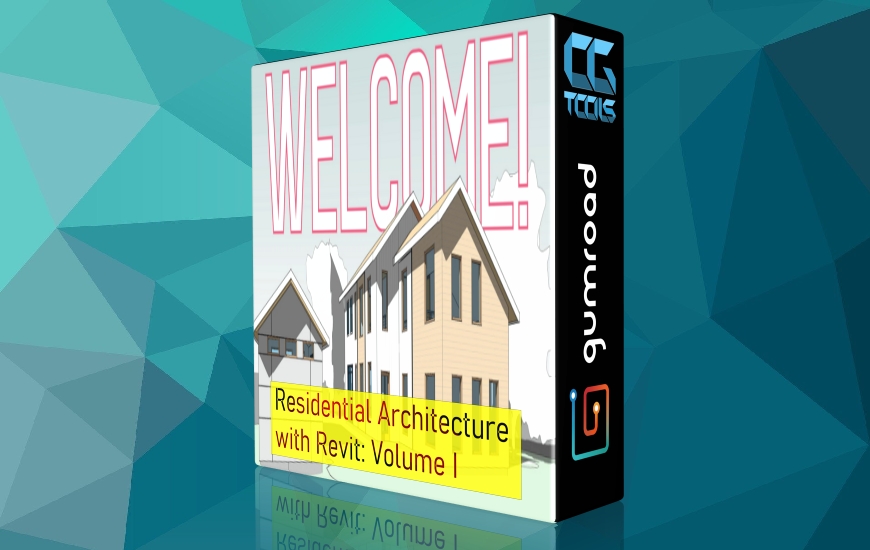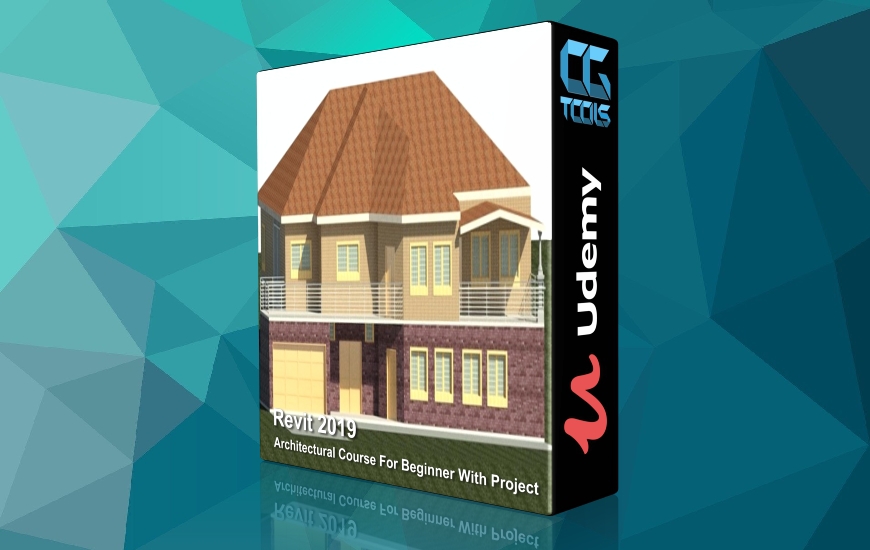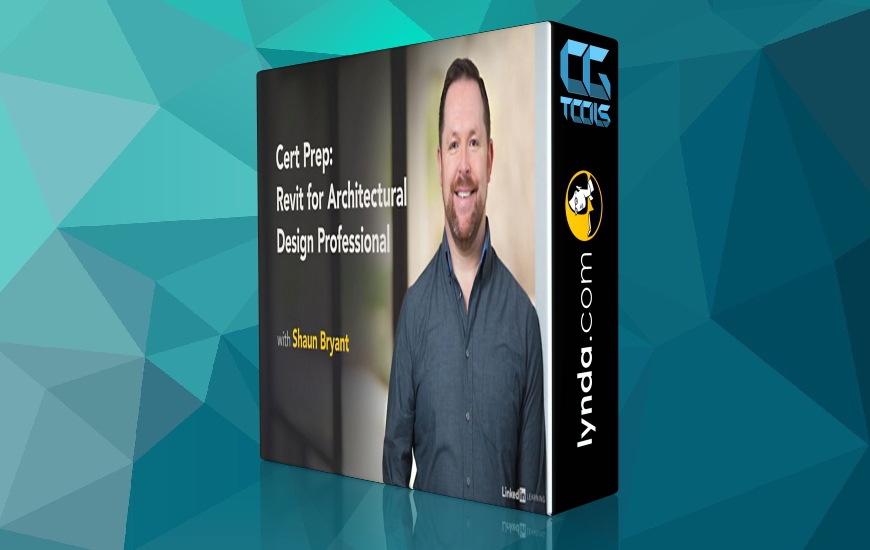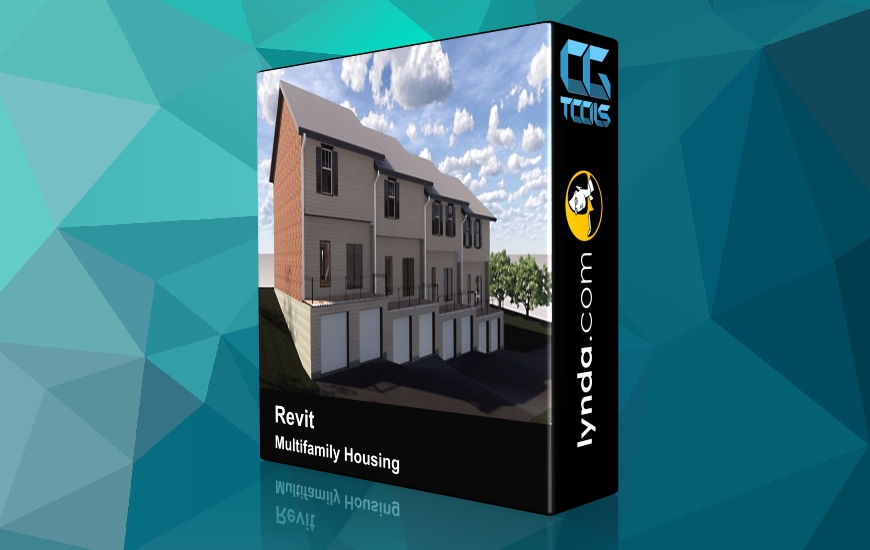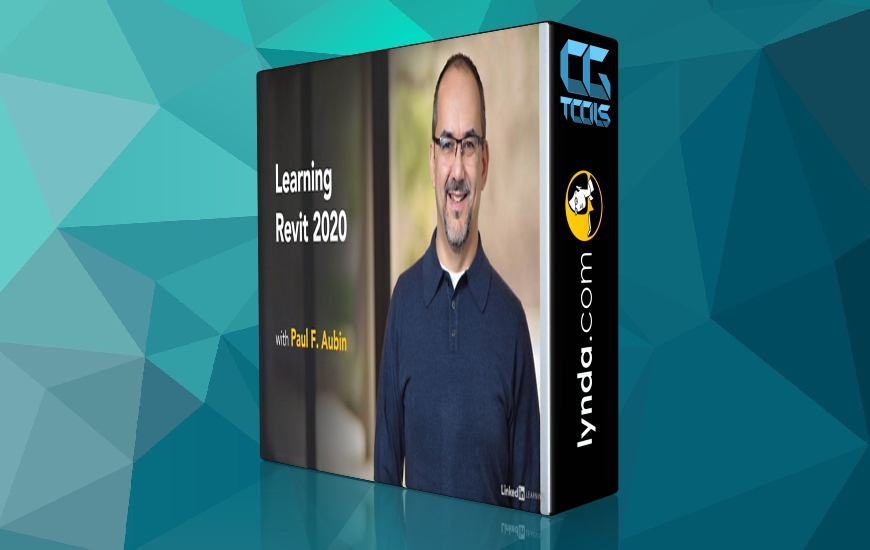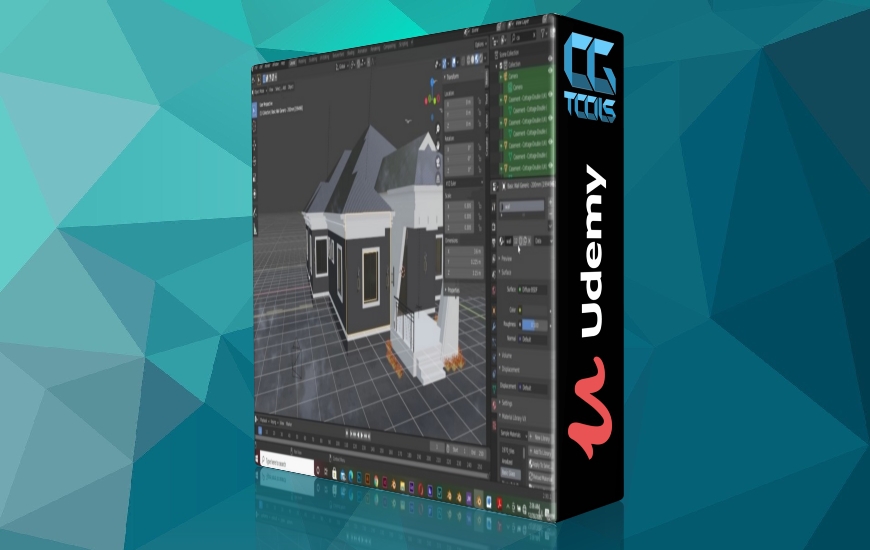![آموزش ساخت معماری مسکونی با رویت قسمت 2]()
این دوره برای مبتدیان مناسب نیست. برای کاربران Revit طراحی شده است که اصول را درست میشناسند.
معماری مسکونی با Revit جلد دوم همه چیز را از شروع پروژه تا توسعه طراحی پوشش میدهد. ما به قالبهای پروژه، مدلسازی شرایط موجود، کار با فازها، ایجاد نقشههای نمایشی، بهترین روشهای طراحی اولیه و ... خواهیم پرداخت.
آنچه خواهیدآموخت :
- چگونگی مدلسازی شرایط موجود از جمله خط مرز ملک و داده توپوگرافی
- بهترین روشها برای مدلسازی بر اساس طرحها از یک معمار دیگر و یادداشتهای اندازهگیری میدانی خود
- ایجاد قالب پروژه خود از ابتدا یا از یک پروژه موجود
- چگونگی تنظیم فازها و ایجاد نقشههای موجود، تخریب و ساخت و ساز جدید
- ایجاد خانواده و برنامه کلیدی سفارشی و نمایش خودکار کلیدها
- تنظیم و استفاده از مجموعه کار و یک مدل مرکزی
بهترین روشها برای استفاده از Revit در طراحی اولیه
مشاهده توضیحاتــ انگلیسی
ABOUT THIS COURSE
This course is not for beginners! It is meant for Revit users who already know the fundamentals.
I'm not saying you need to sign up for Volume I, just that you need to be able to do everything I teach there.
Residential Architecture with Revit Volume II will cover everything from project startup through Design Development. We'll go over project templates, modeling existing conditions, working with phases, creating demo plans, schematic design best practices and more!
How to model existing conditions including property line and topography data
Best practices for modeling based on sketches from another architect and from your own field measure notes
Creating your own project template from scratch or from an existing project
How to set up phases and create existing, demo and new construction plans
Create custom keynote family and schedules and automatically display keynotes
Setting up and using worksets and a central model
Best practices for using Revit during Schematic Design
How to use Design Options, and tons more
