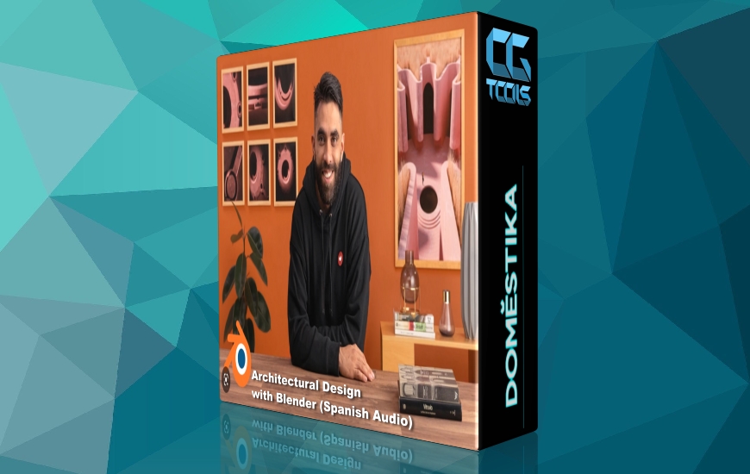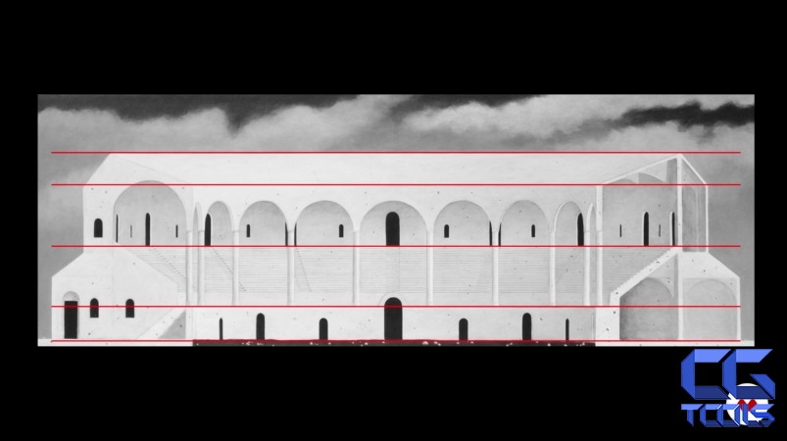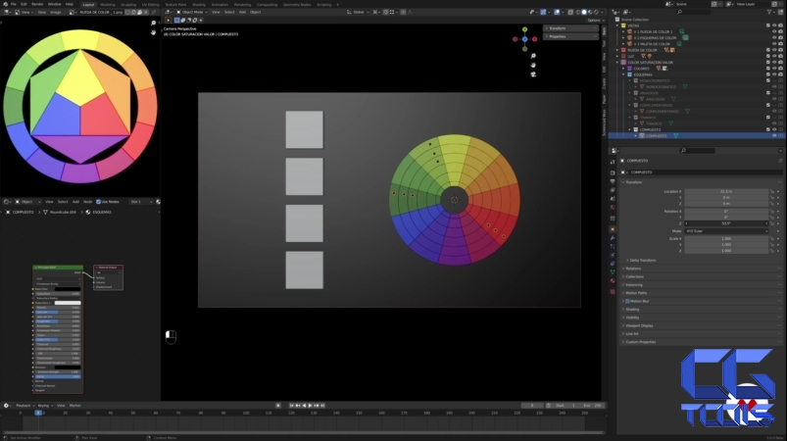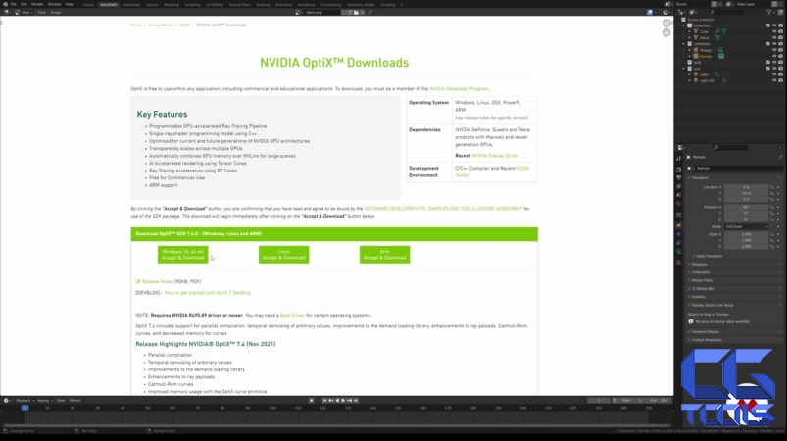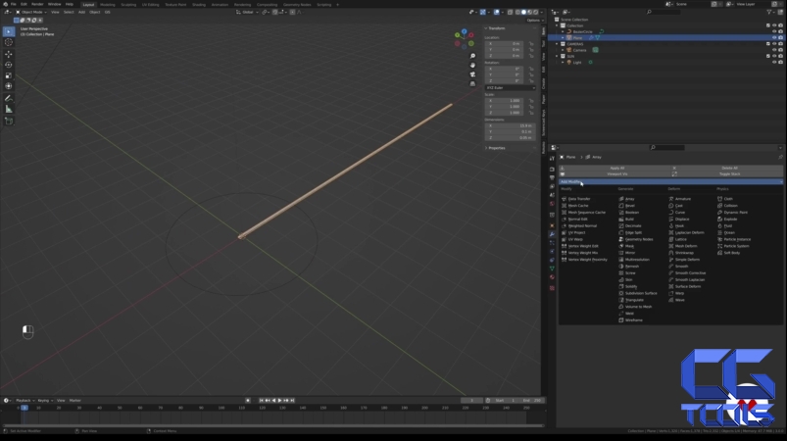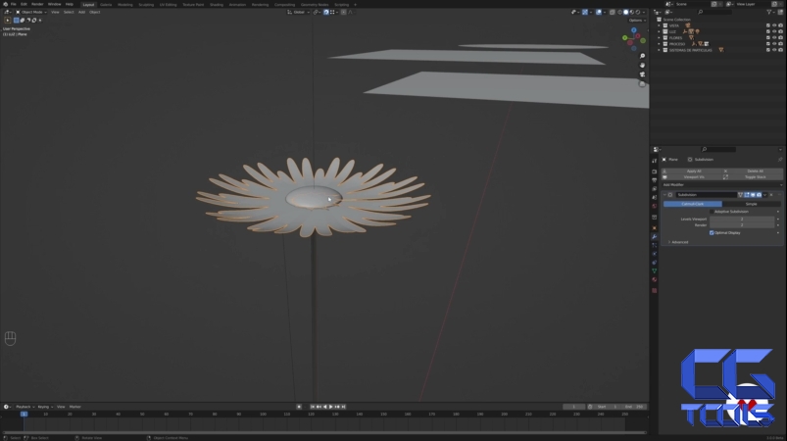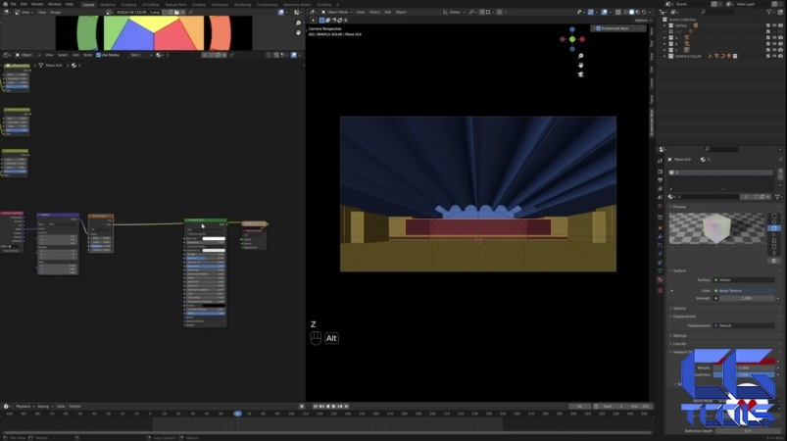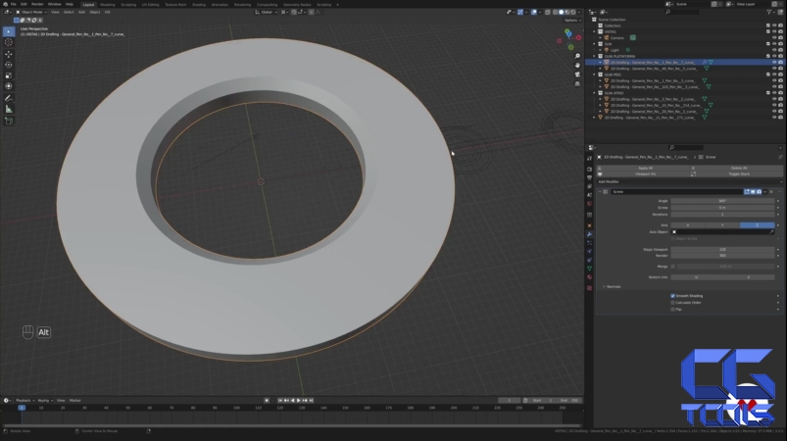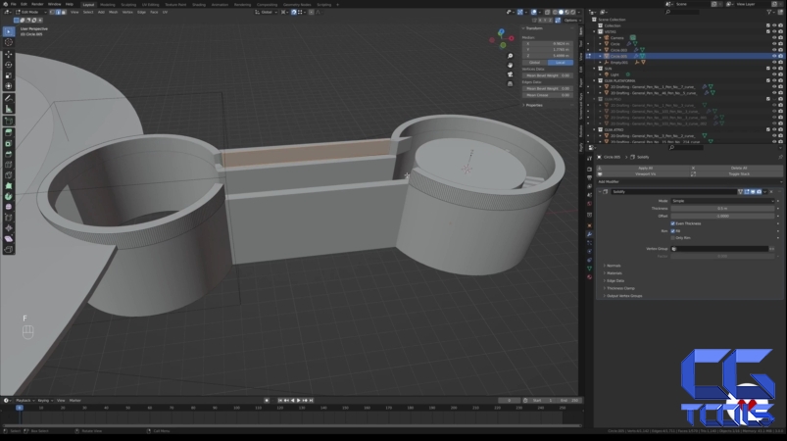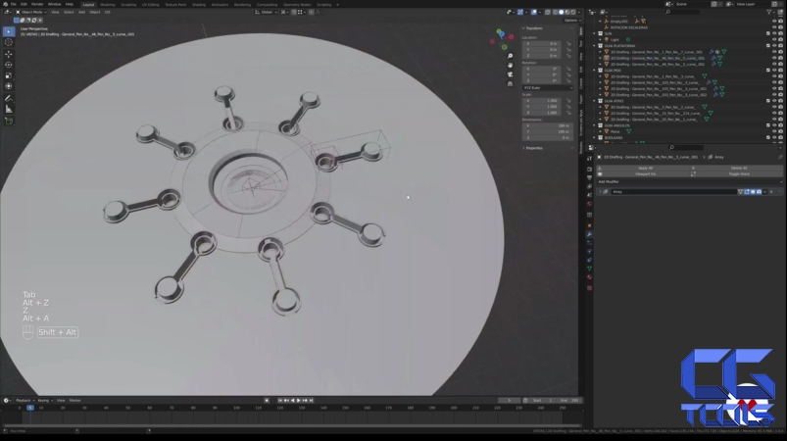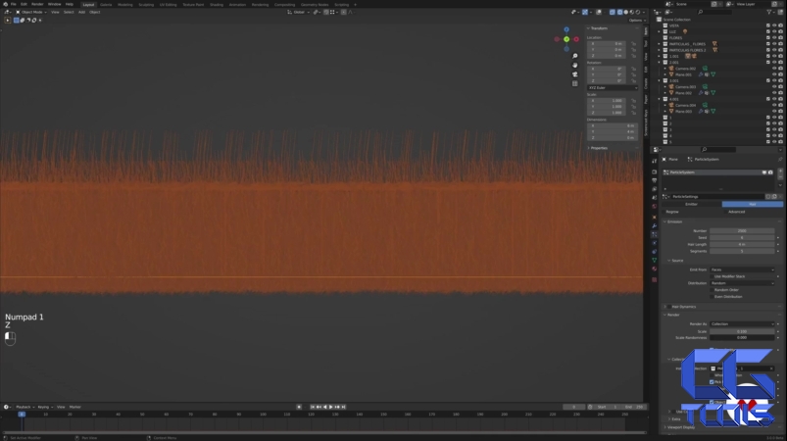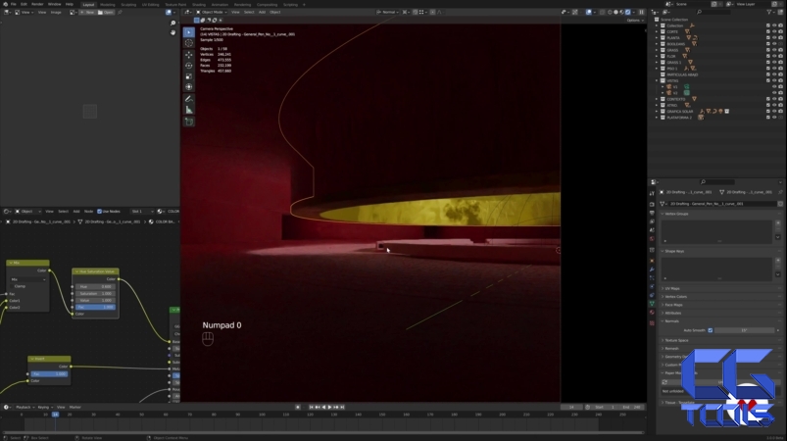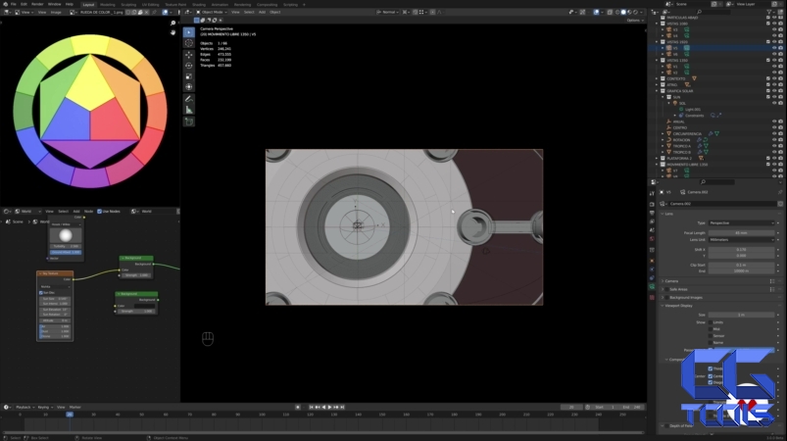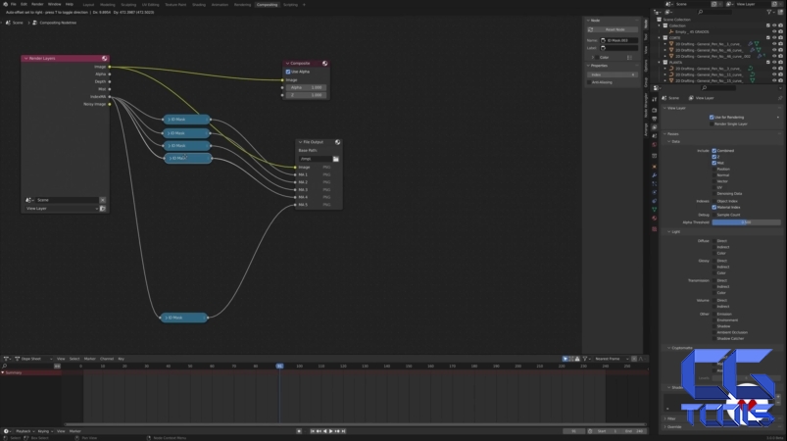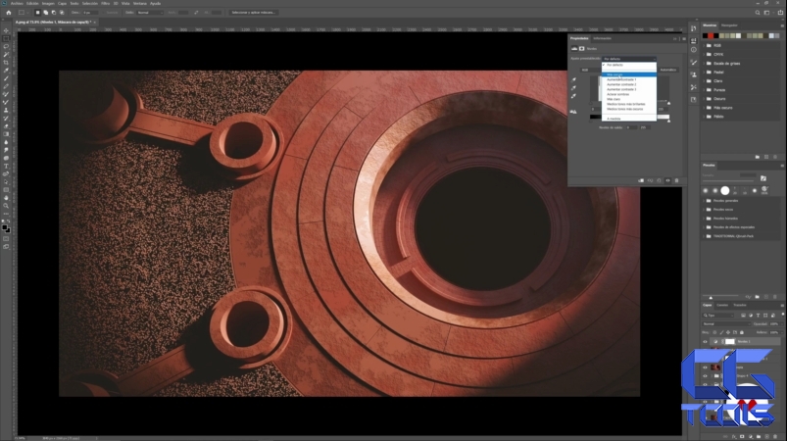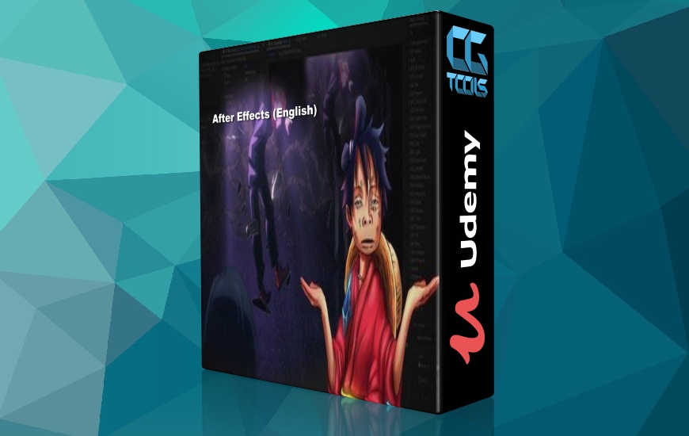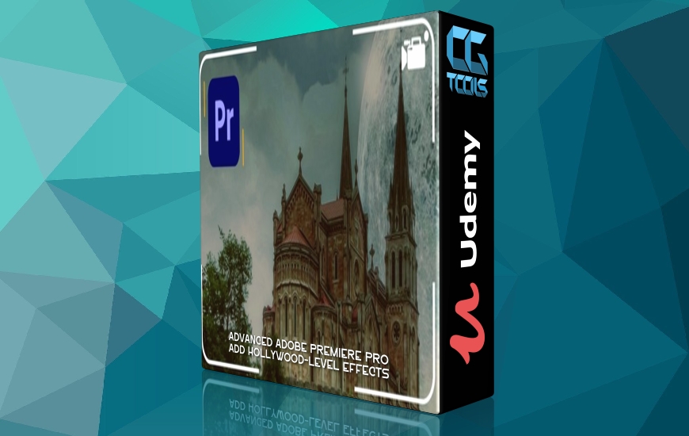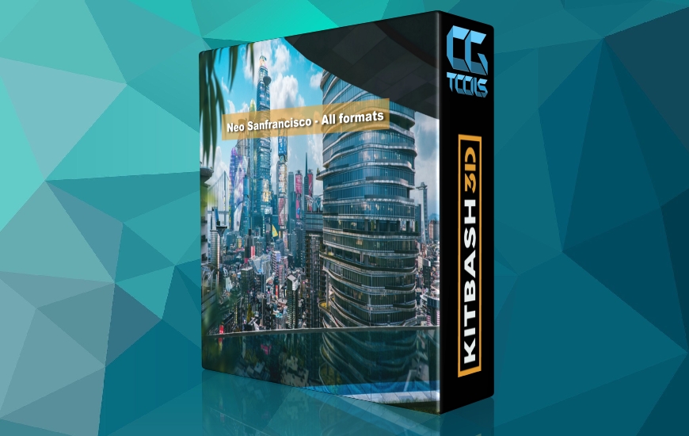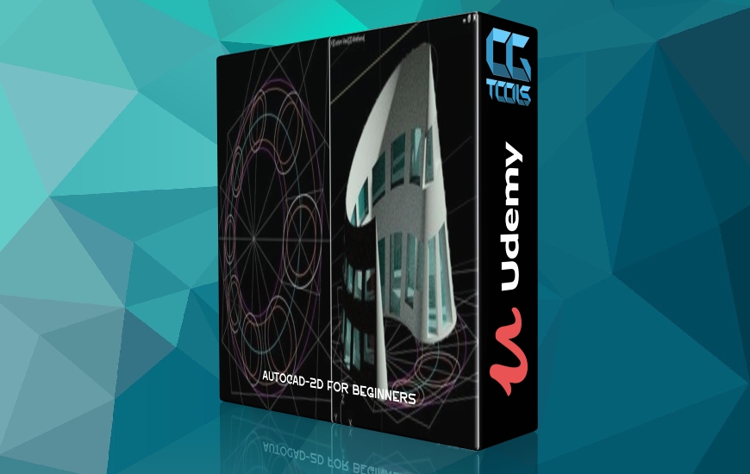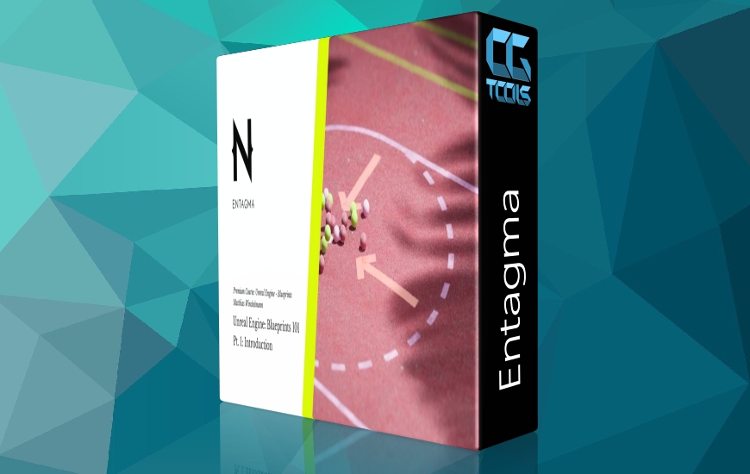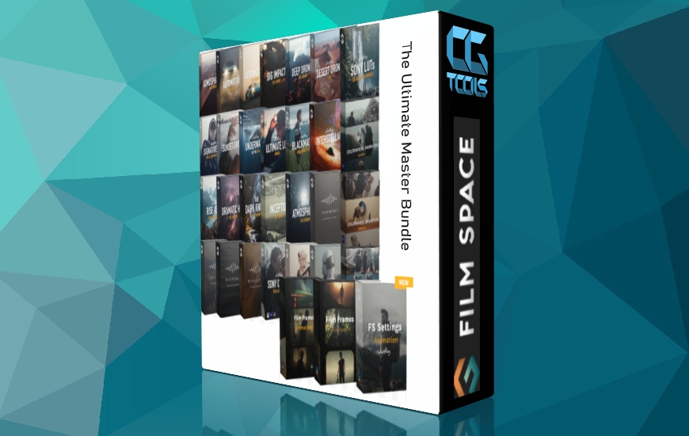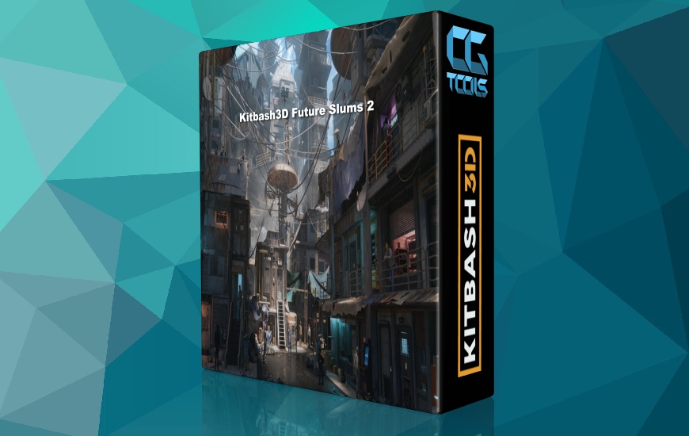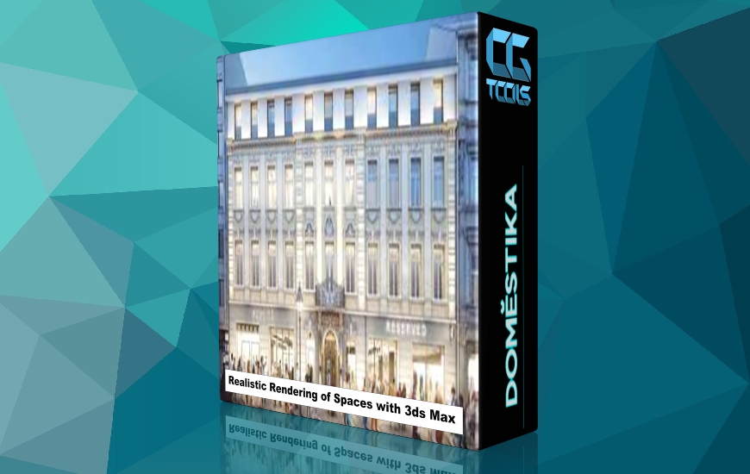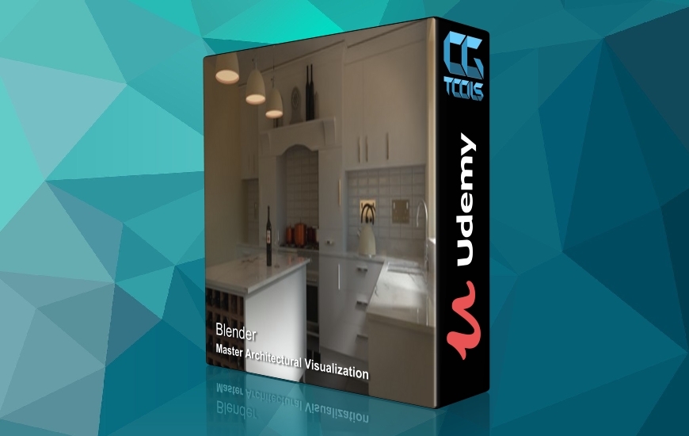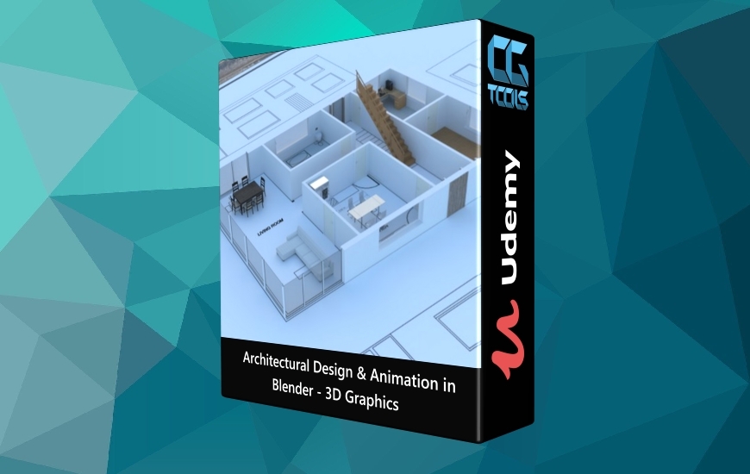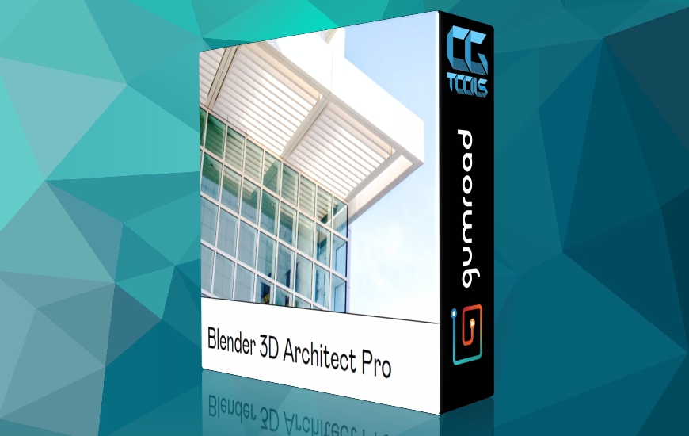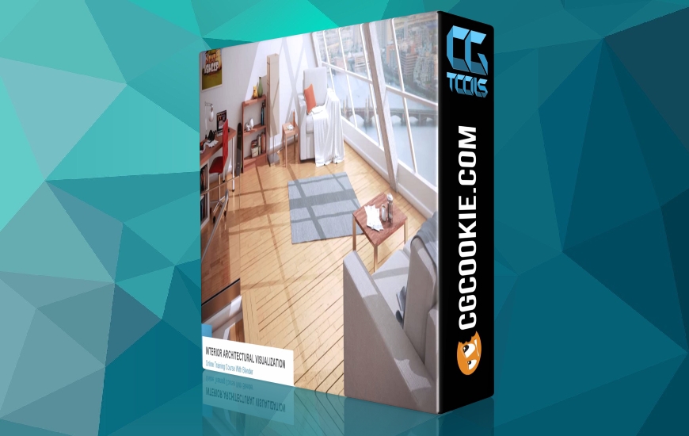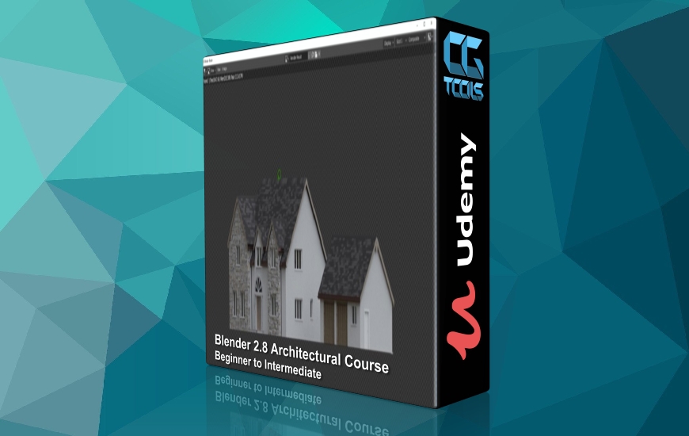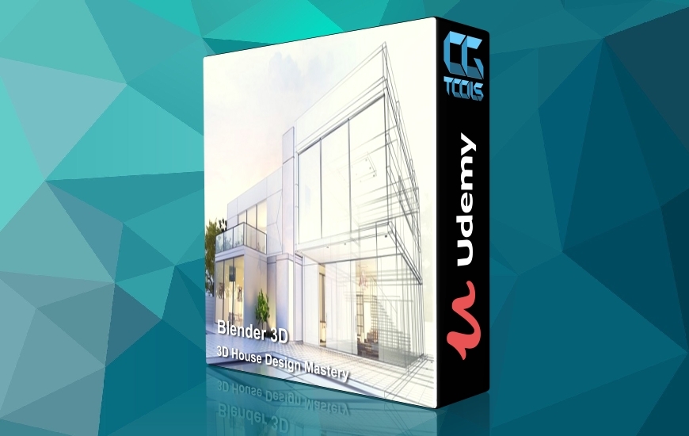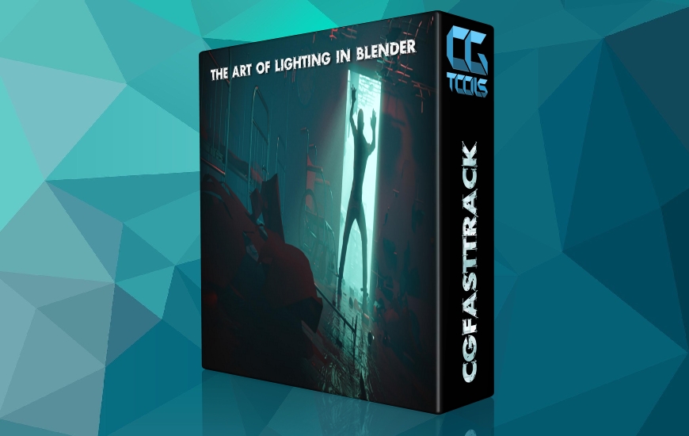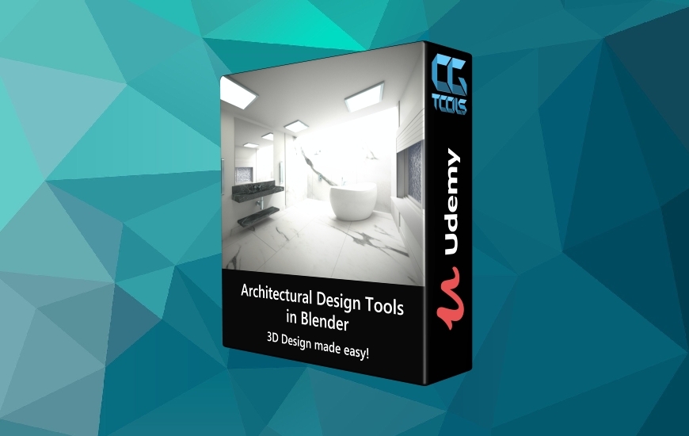![آموزش طراحی معماری با بلندر]()
یاد بگیرید که از نور، رنگ و خواص مواد برای طراحی و تجسم فضاهای معماری در Blender استفاده کنید
دید خود را در صحنههای معماری خارقالعاده شکل دهید، با تسلط بر نور، رنگ و بافت در کنار Mauricio که در دنیای معماری با نام Auro شناخته میشود. او بنیانگذار استودیو Aureus است و در این دوره آنلاین به شما می آموزد که چگونه یک شی معماری را با استفاده از برش مقطع و یک پلان شماتیک مدل سازی کنید.
در طول دوره، معلم شما ویژگی های اساسی Blender و اینکه چگونه اصلاح کننده ها می توانند طراحی را آسان تر کنند، به شما نشان می دهد. سپس او شما را از طریق مدلسازی یک مجموعه معماری، کار بر روی جنبههایی مانند نور و رنگ، قبل از آموزش تکنیکهای مختلف ترکیببندی به شما راهنمایی میکند تا به شما در ایجاد چندین نمای مختلف از مجموعه کمک کند.
فهرست مطالب دوره
- U1 : معرفی
- U2 : نظریه ها
- U3 : مبانی
- U4 :مدل سازی
- U5 :ترکیب بندی و نورپردازی
- U6 : رندر و ویرایش
- FP : پروژه نهایی
دیدن جزئیات
دوره را با ملاقات با آئورو شروع کنید، او درباره پیشینه خود، نحوه برخورد با بلندر و برخی از بزرگترین تأثیراتش به شما می گوید.
به اهمیت ابداع یک مفهوم برای پروژه خود نگاه کنید، سپس با اصول مدل سازی و ابزارهای مختلف مرتبط آشنا شوید. پس از آشنایی با اصول Blender و پیکربندی تنظیمات، Auro شما را از طریق افزونهها و اصلاحکنندهها راهنمایی میکند.
اکنون روی پروژه خود کار کنید: مدل سازی سه بعدی یک سایت حفاری شده در یک منظره. برای انجام این کار، شکل های اصلی را شامل تمام اجزای هندسی آنها بسازید و نحوه تقسیم و ضرب قطعات را کشف کنید. برای توسعه بافت و افزودن پوشش گیاهی به مجموعه معماری حرکت کنید.
طرح های مختلف رنگ و نور را امتحان کنید و یاد بگیرید که چگونه تصویر خود را با در نظر گرفتن قوانین تناسب ترکیب کنید. نماهای مختلف را با دوربین ها تنظیم کنید و تنظیمات نور لازم را انجام دهید.
در مرحله بعد، رندر خود را به دلخواه پیکربندی و تولید کنید و با پستولید تصاویر خود در فتوشاپ، موارد را جمعبندی کنید.
پروژه این دوره چیست؟
یک مجموعه معماری سه بعدی ایجاد کنید، که برای درک ماهیت نور در زمان های مختلف روز طراحی شده است.
مشاهده توضیحاتــ انگلیسی
Learn to use lighting, color, and material properties to design and visualize architectural spaces in Blender
Shape your vision into extraordinary architectural scenes, mastering lighting, color, and texture alongside Mauricio, better known in the world of architecture as Auro. He is the founder of Aureus Studio and, in this online course, he teaches you how to model an architectural object using a section cut and a schematic plan.
Throughout the course, your teacher shows you the basic features of Blender and how modifiers can make designing easier. He then guides you through modeling an architectural ensemble, working on aspects such as lighting and color, before teaching you various composition techniques to help you create several different views of the ensemble.
What will you learn in this online course?
COURSE TABLE OF CONTENTS
U1
Introduction
U2
Theories
U3
Fundamentals
U4
Modeling
U5
Composition and Lighting
U6
Render and Editing
FP
Final project
View details
Start the course by meeting Auro, who tells you more about his background, how he came across Blender, and some of his biggest influences.
Look at the importance of devising a concept for your project, then get to know the basics of modeling and the different tools involved. After getting to grips with the basics of Blender and configuring your settings, Auro takes you through the Add-ons and Modifiers.
Now get to work on your project: 3D modeling an excavated site within a landscape. To do this, build the basic shapes including all their geometric components, discovering how to divide and multiply the pieces. Move on to develop the context and add vegetation to the architectural ensemble.
Try out different color and lighting schemes, and learn how to compose your image taking into account the rules of proportion. Set up different views with the cameras, making the necessary lighting adjustments.
Next, configure and generate your render as you see fit and wrap things up by post-producing your images in Photoshop.
What is this course's project?
Develop a 3D architectural ensemble, designed to appreciate the nature of light at different times of the day.
