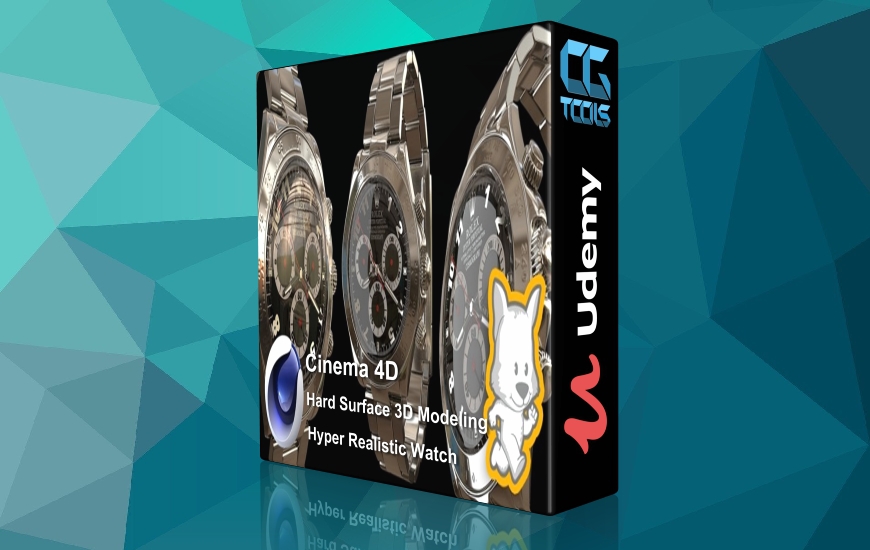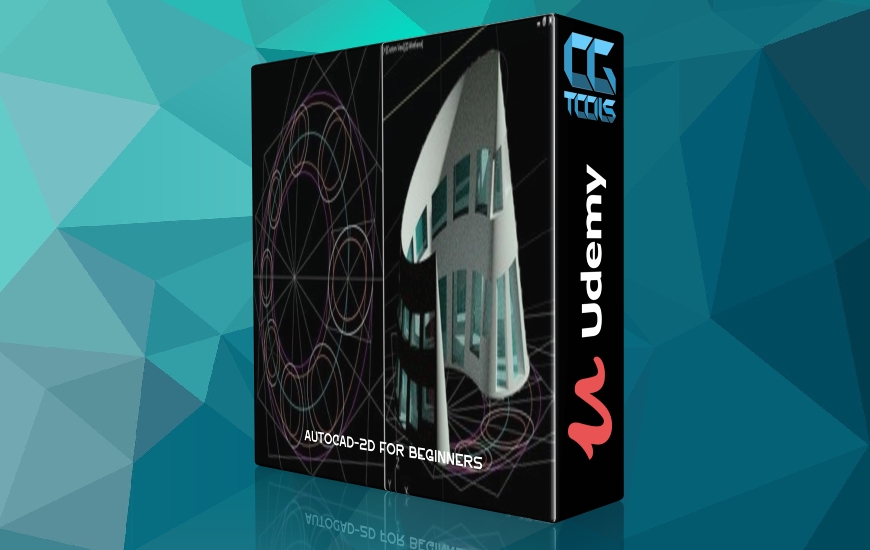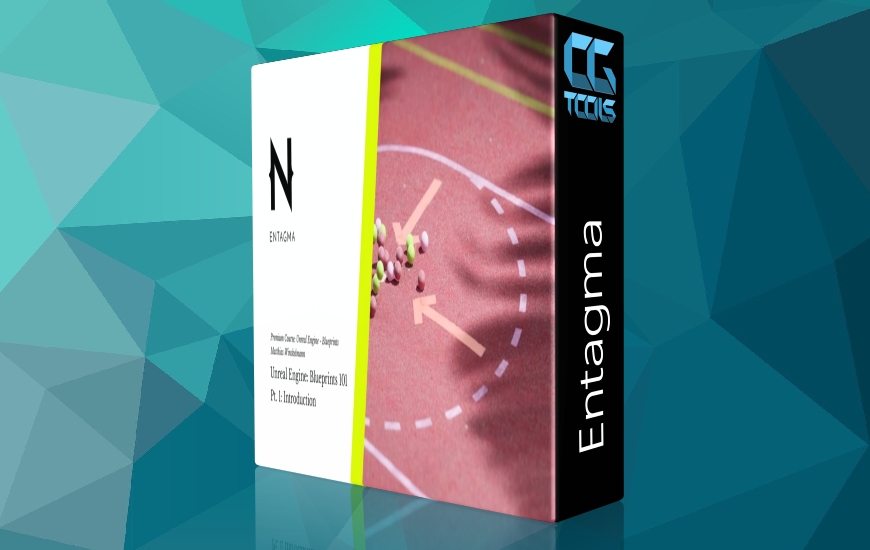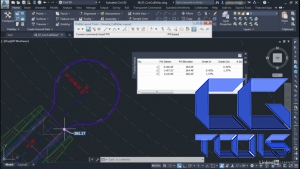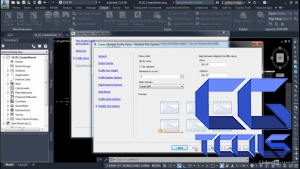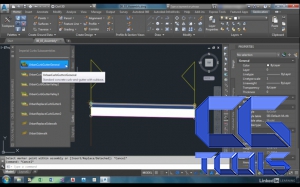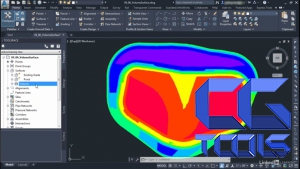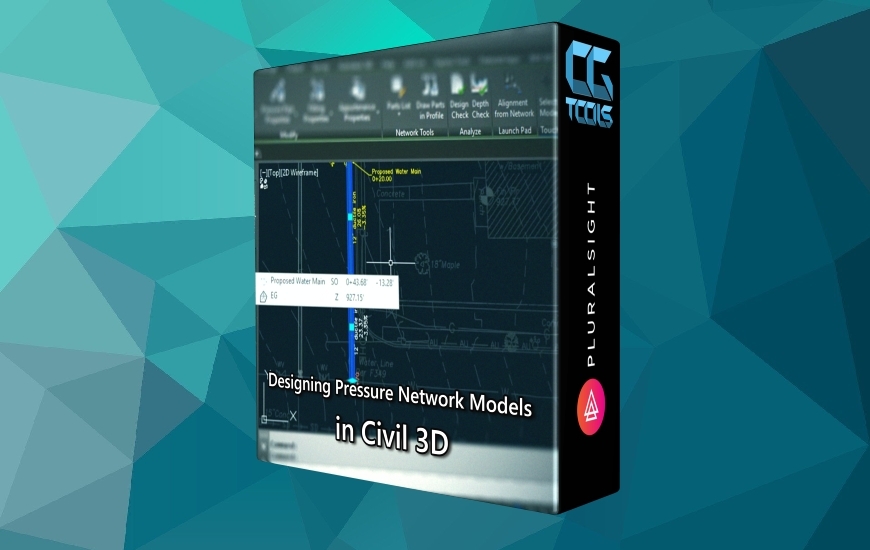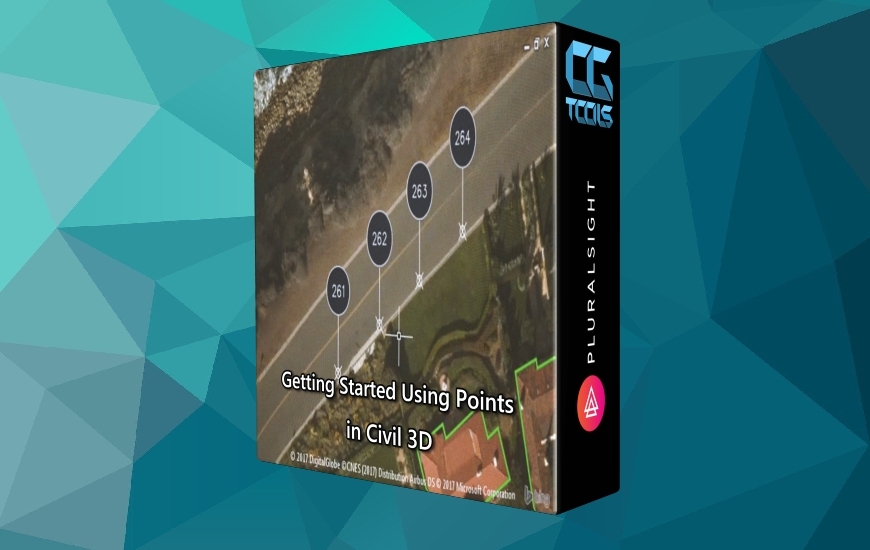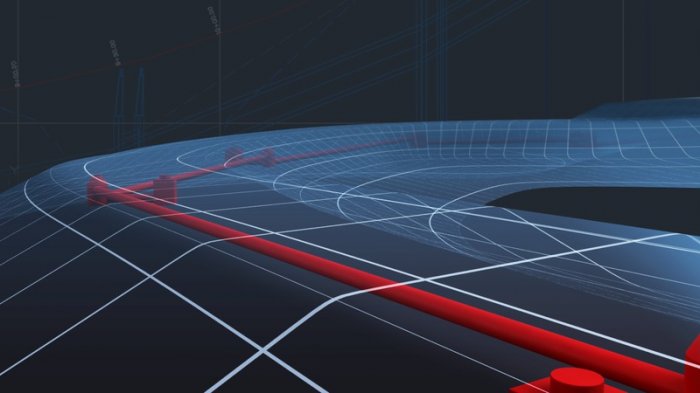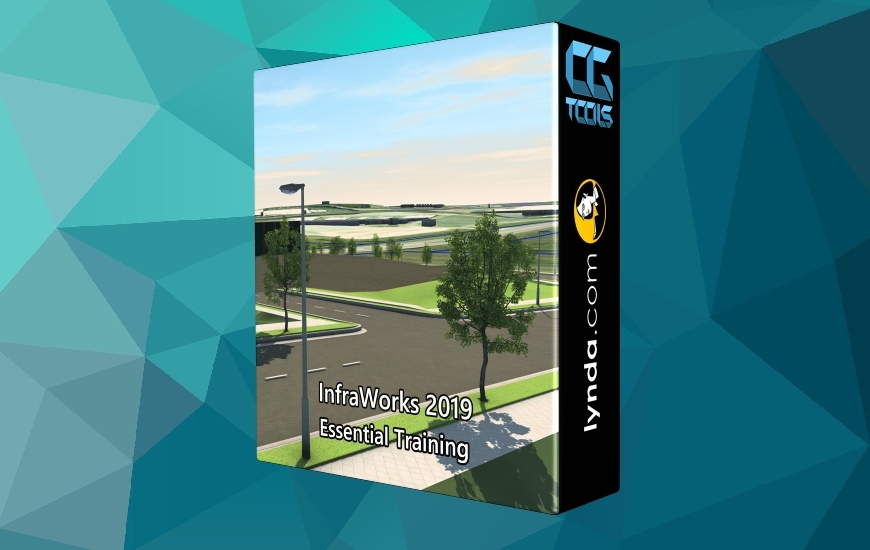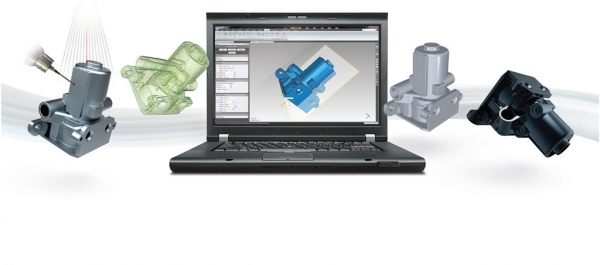![آموزش برنامه اتودسک سیویل تری دی 2020]()
Autodesk Civil 3D یک راه حل طراحی و مستندات برای مهندسی عمران است. با یادگیری استفاده از Civil 3D، می توانید عملکرد پروژه را بهبود بخشید، داده ها و فرایند های سازگار را حفظ کرده و گردش کار خود را در برنامه سریعتر کنید. این دوره، مبانی نرم افزار را به کاربران جدید Civil 3D معرفی می کند. مدرس Josh Modglin چگونگی مدل کردن یک سطح ، طراحی بسته ها و طراحی هندسه شامل ساخت پروفایل های عمودی و ترازهای افقی را نشان می دهد. سپس او چگونگی ایجاد راهروها ، بخشهای متقاطع ، شبکههای لوله گرانش و شبکههای لولههای فشار را نشان میدهد. همچنین مدرس کار با خطوط و درجهبندی اشیا و بسته بندی کردن را با ارائه یک مرور کلی از ابزارهای تولید طرح پوشش می دهد. هر فصل پر از کلید های میانبر و راهنمایی برای ایجاد گردش کار شما است که به شما کمک خواهد کرد تا در مقایسه با دیگر نرم افزارهای طراحی ، از مزایای منحصربهفرد civil 3D استفاده کنید.
مشاهده توضیحاتــ انگلیسی
Autodesk Civil 3D is a design and documentation solution for civil engineering. By learning to use Civil 3D, you can improve project performance, maintain consistent data and processes, and respond faster to change. This course introduces the basics of the software to new Civil 3D users. Instructor Josh Modglin shows how to model a surface, lay out parcels, and design geometry, including the making of horizontal alignments and vertical profiles. Next, he demonstrates how to create corridors, cross-sections, gravity pipe networks, and pressure pipe networks. Then he covers working with feature lines and grading objects, and wraps up by providing an overview of the plan production tools. Each chapter is full of shortcuts and tips to make your workflow smoother and more efficient, and will help you capitalize on the unique benefits of Civil 3D compared to other civil design software.







