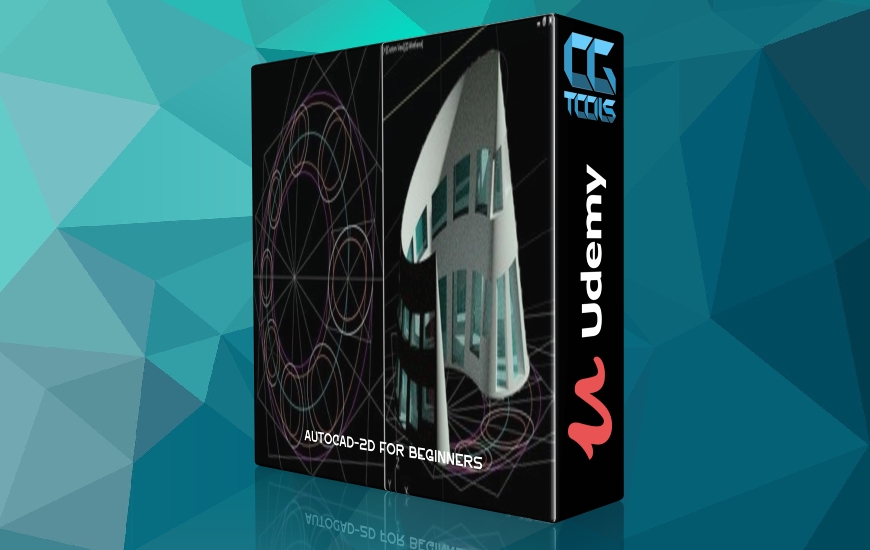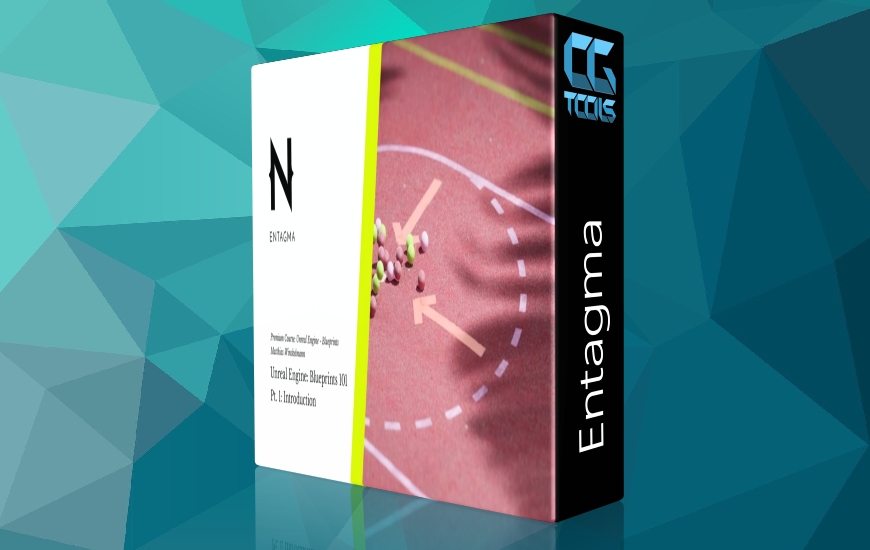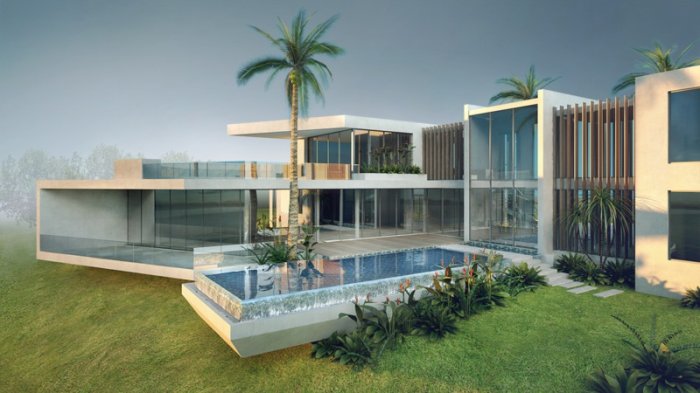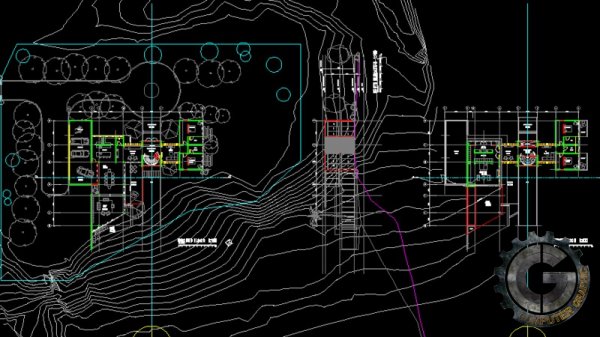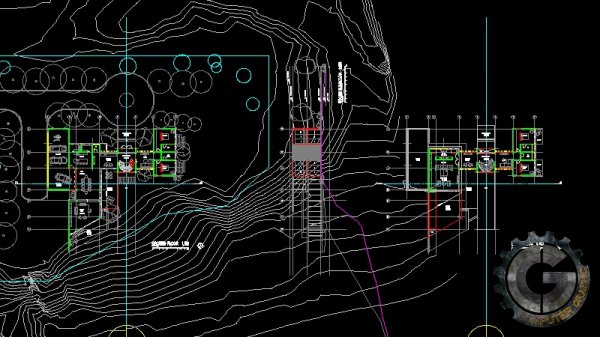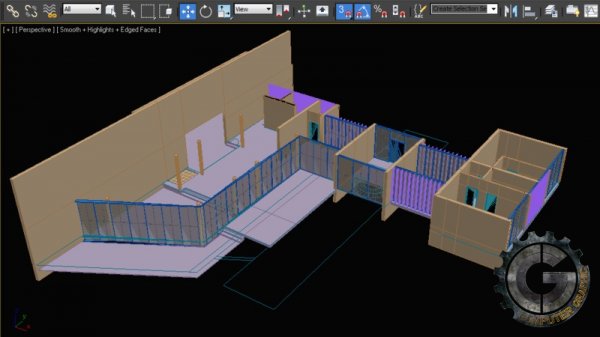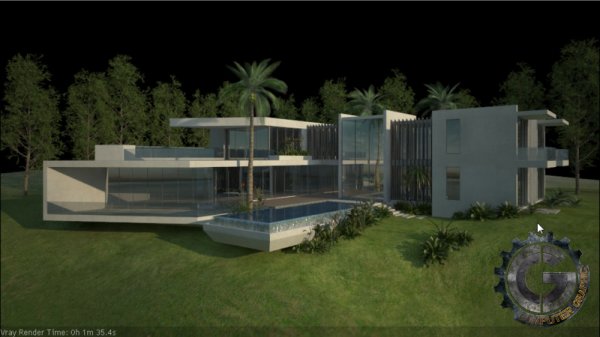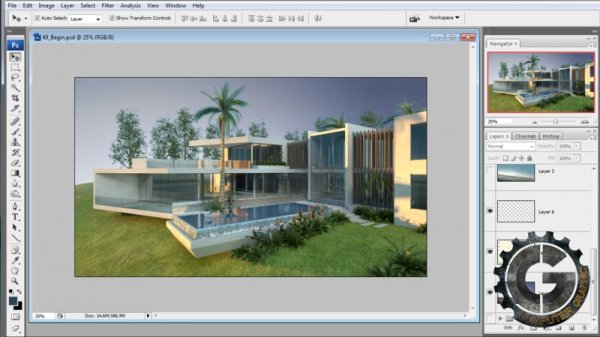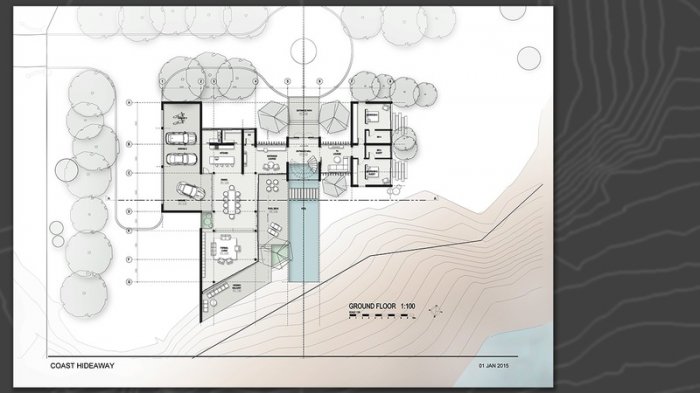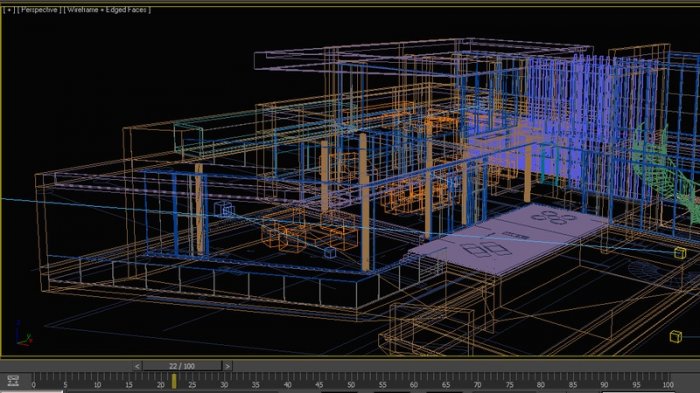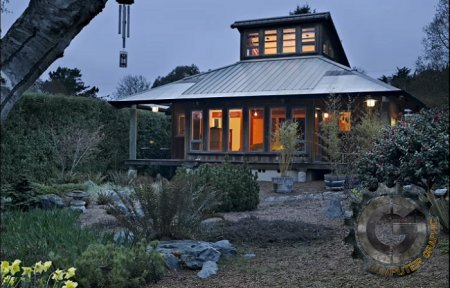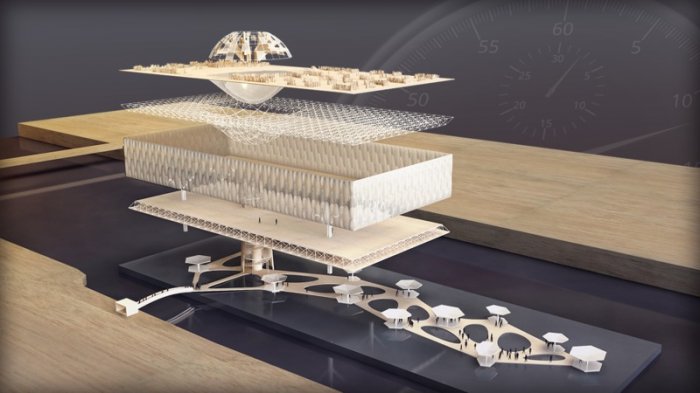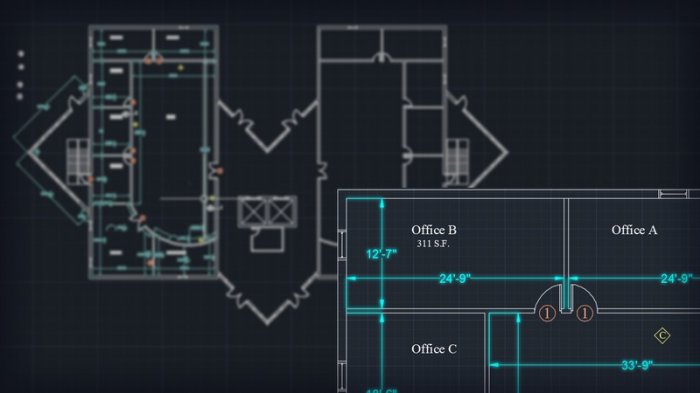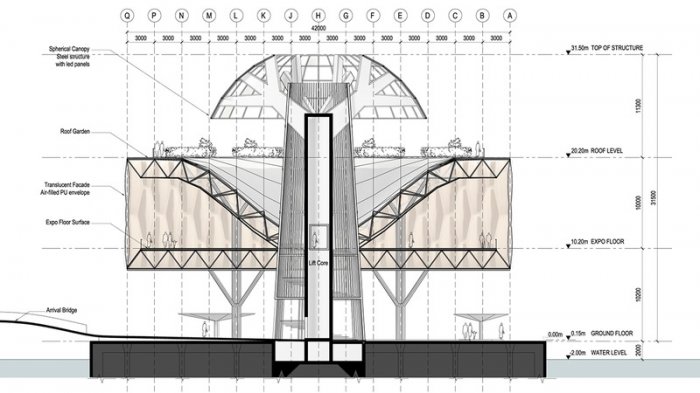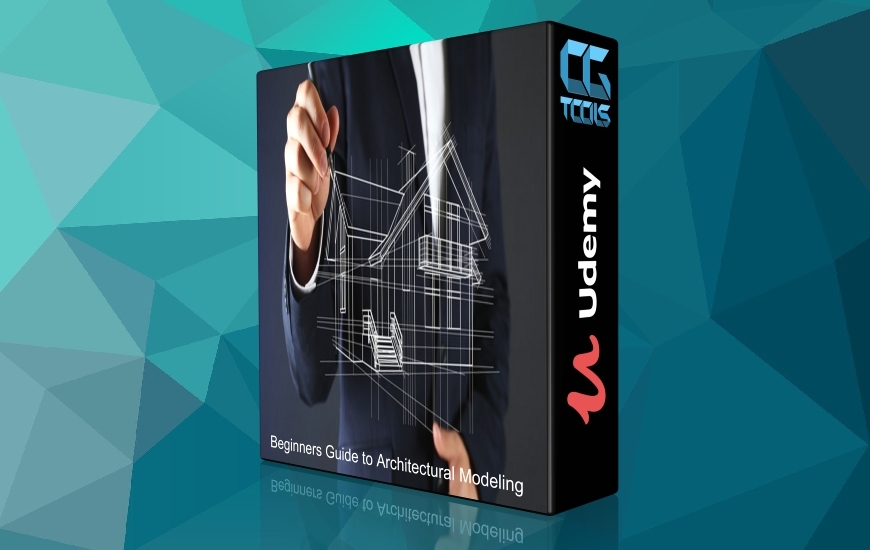![]()
Digital Tutors - Modeling Impressive Architectural Exteriors in 3ds Max and V-Ray
8h 11m | 3.7 GB | Project Files: Included | Software used: 3ds Max 2012, V-Ray 2.0, AutoCAD, Photoshop
با سلام
در این آموزش Micha Koren به شما آموزش میدهد که چگونه مدل سازی خانه را با استفاده از پلن های نرم افزار CAD انجام دهید، سپس آن را برای رندر سریع و قابل ملاحظه بهینه سازی نمایید.
مشاهده توضیحاتــ انگلیسی
Throughout these lessons we'll learn how to model a detailed architectural house from 2D CAD plans and optimize it for a fast and impressive presentation rendering. We'll go through the steps of modeling and rendering an architectural house in a way that makes it quick to create, easy to edit and fast to render. We'll learn about the various modeling techniques essential to architectural workflows such as working with CAD plans, poly modeling of every building part including terrain modeling and high resolution landscaping. By the end of this tutorial you will be able to work and think like an architect, model and render any building, and easily be able to complete your work within very short deadlines.







