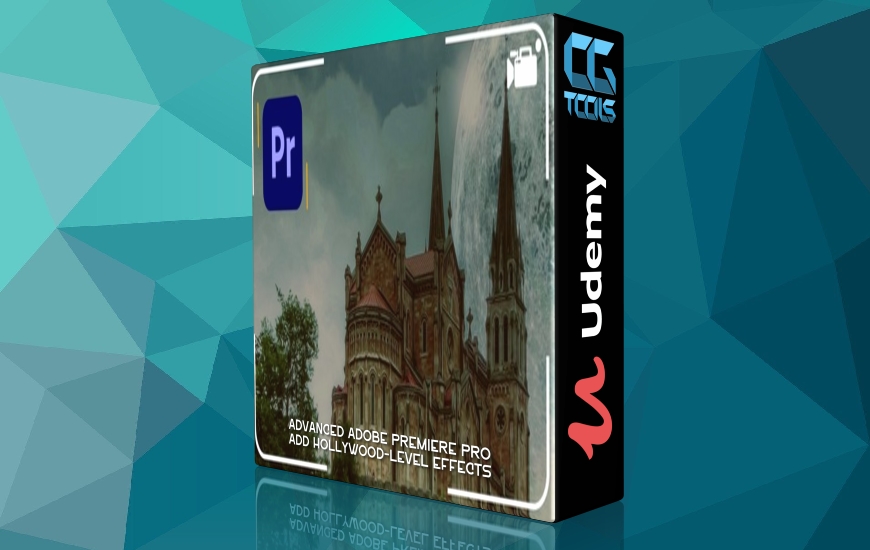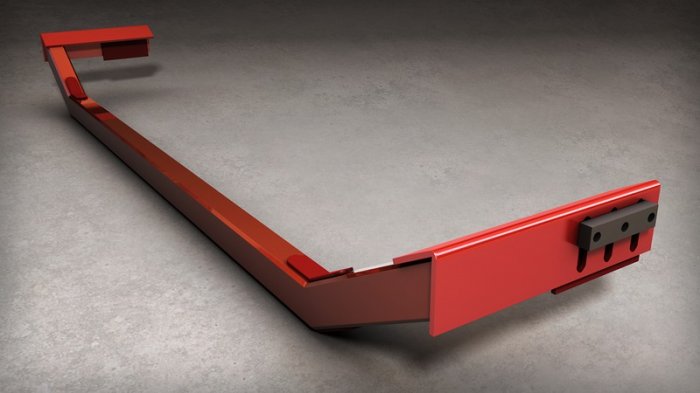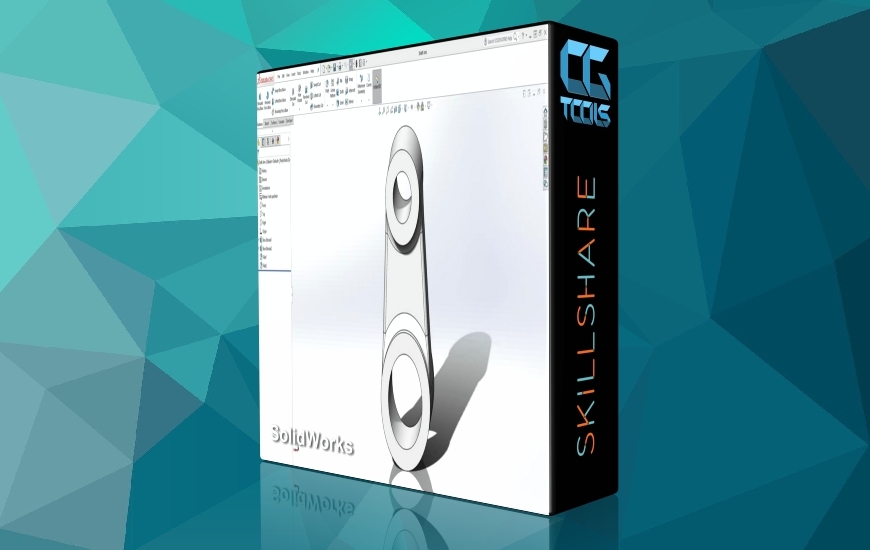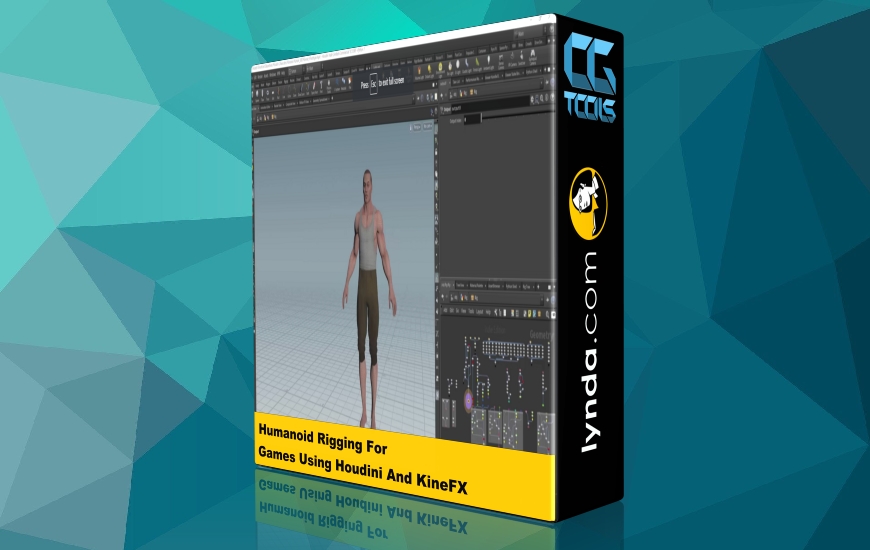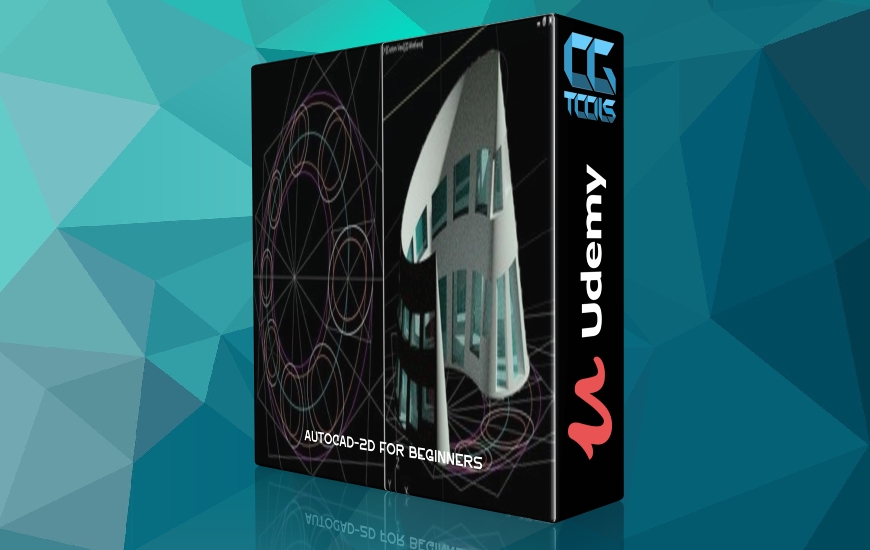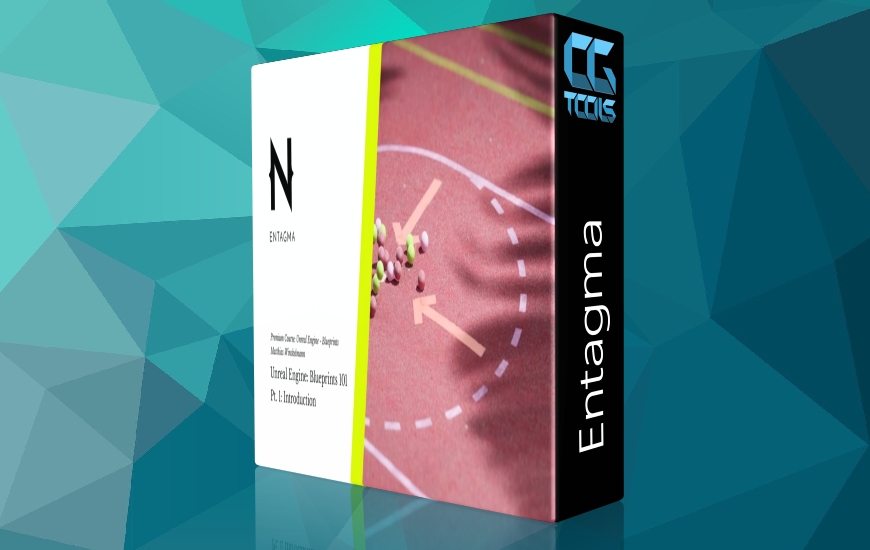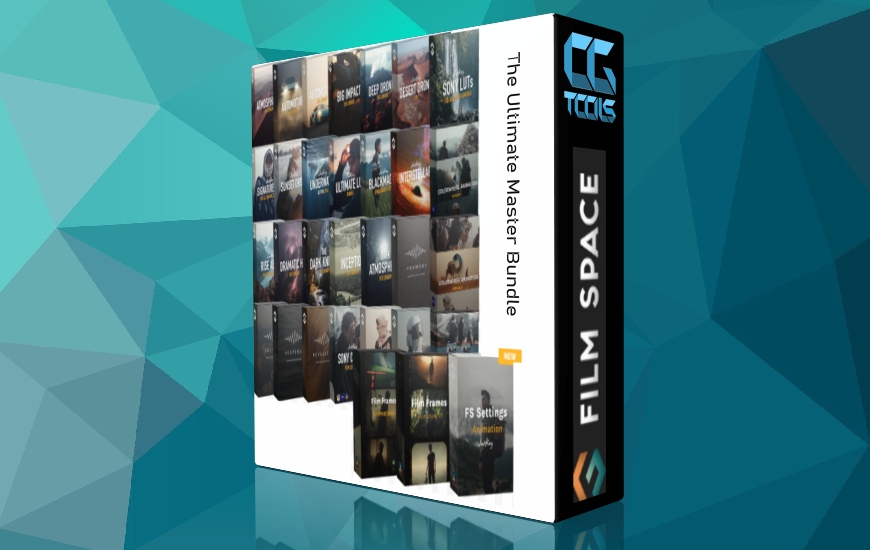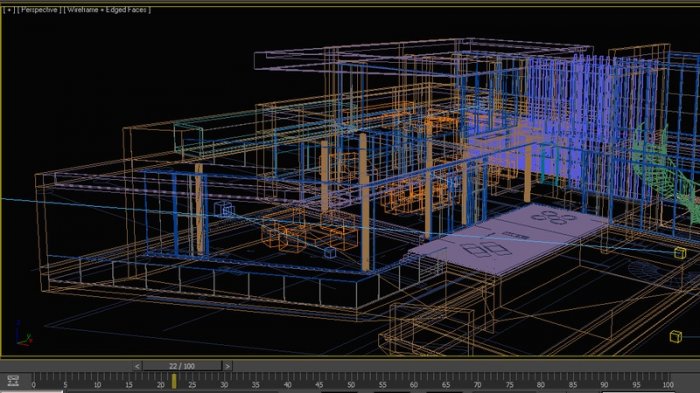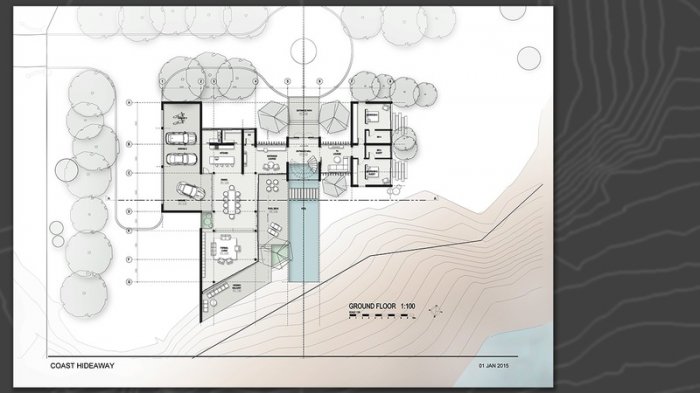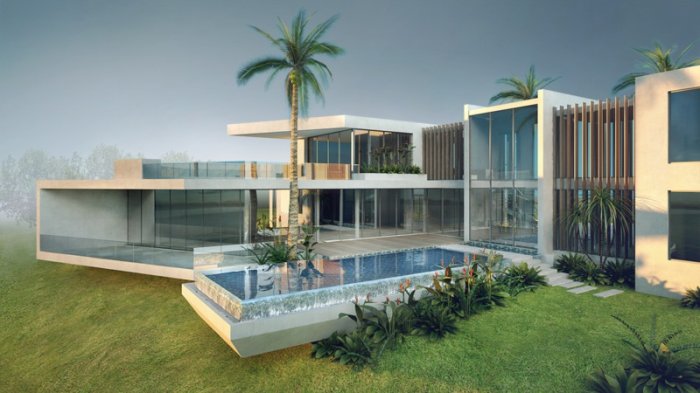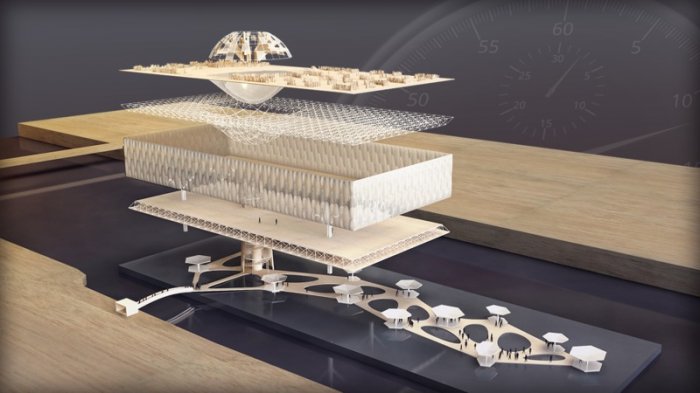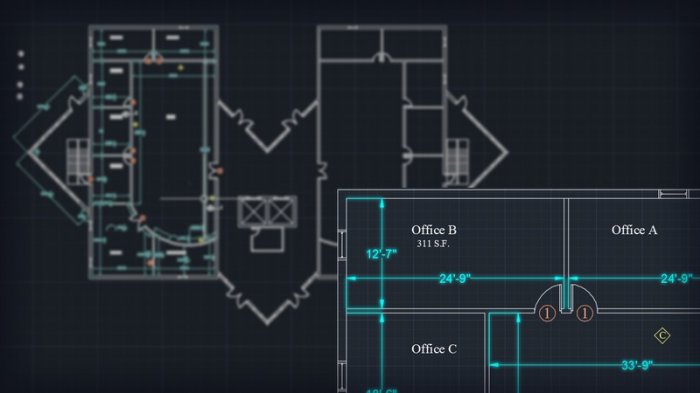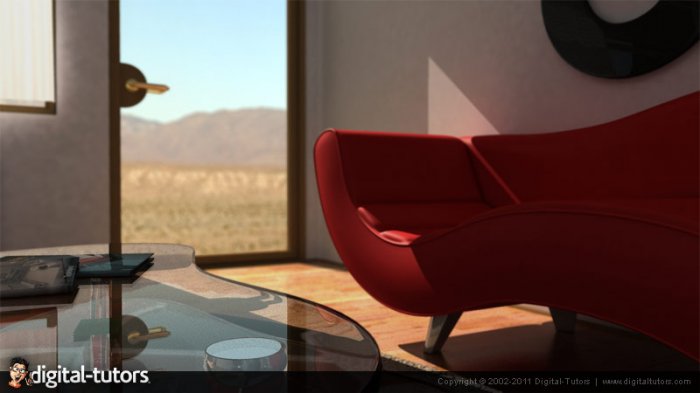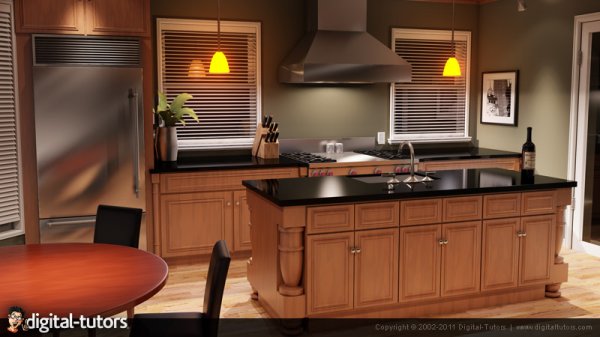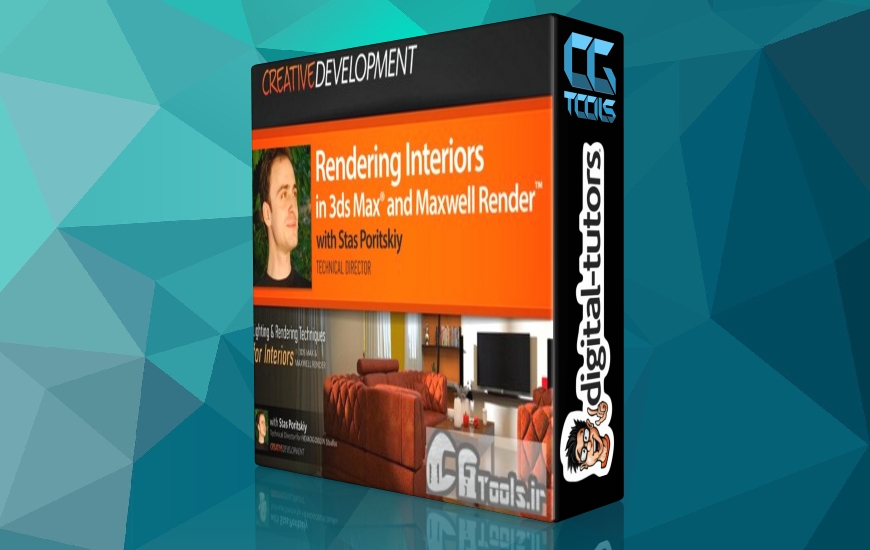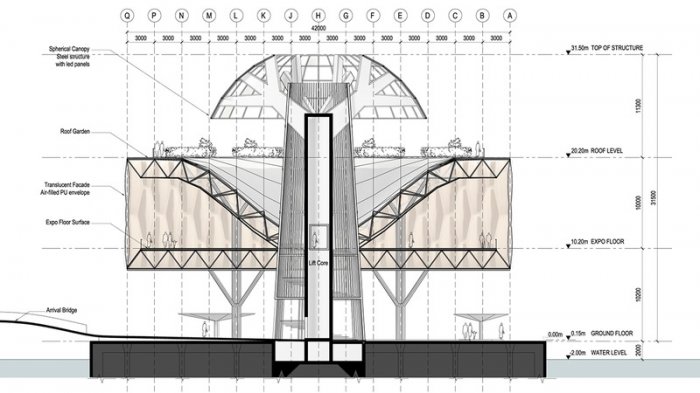![]()
Digital Tutors - Rendering Impressive Architectural Interiors in 3ds Max and V-Ray
8h 14m | 4.7 GB | Project Files: Included | Software used: 3ds Max , V-Ray, AutoCAD, Photoshop
سلام
در این آموزش Micha Koren گردش کار مدل سازی و رندرینگ کامل چند نمای داخلی معماری را در نرم افزار AutoCAD، 3Ds Max و Photoshop آموزش میدهد. او در ابتدا پلن های لازمه را در AutoCAD طراحی میکند، سپس به 3Ds Max رفته و کار مدل سازی، نورپردازی بافت و ... را انجام میدهد. سپس با استفاده از موتور قدرتمند V-Ray کار رندر را انجام میدهد. در انتها به Photoshop رفته و مار رندر نهایی را آماده سازی میکند .
مشاهده توضیحاتــ انگلیسی
Throughout this 3ds Max and V-Ray tutorial we'll go through the complete modeling and rendering workflow for three architectural interior scenes. You'll learn how to light and render both day and night scenes, as well as create your own fast-rendering architectural materials. You'll learn about the various modeling techniques essential to architectural workflows including: Working with CAD plans, modeling couches, chairs, tables, kitchens and you'll even learn to create flowing curtains and bedding using cloth simulations. By the end of this 3ds Max and V-Ray training, you'll be able to work and think like an interior architect: Model and render any piece of furniture, and easily be able complete your work within very short deadlines.



