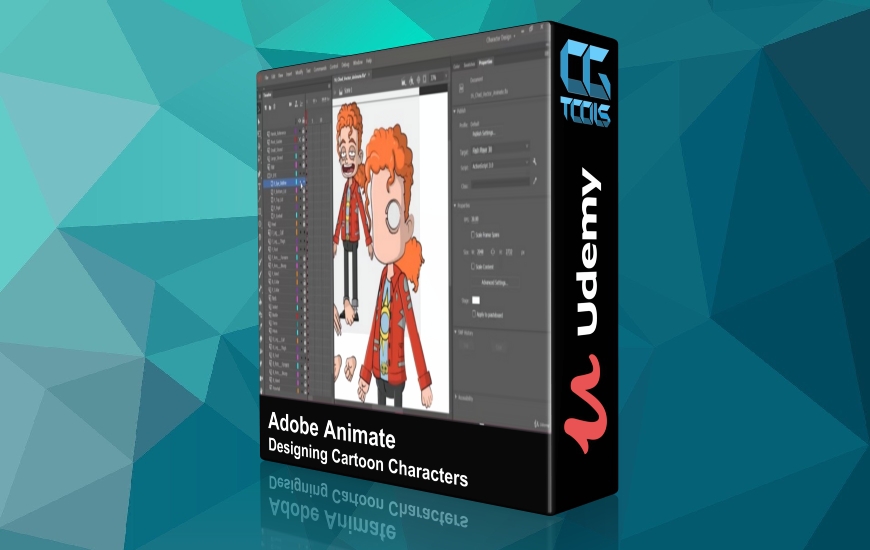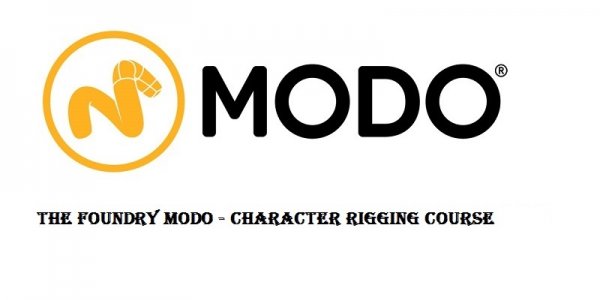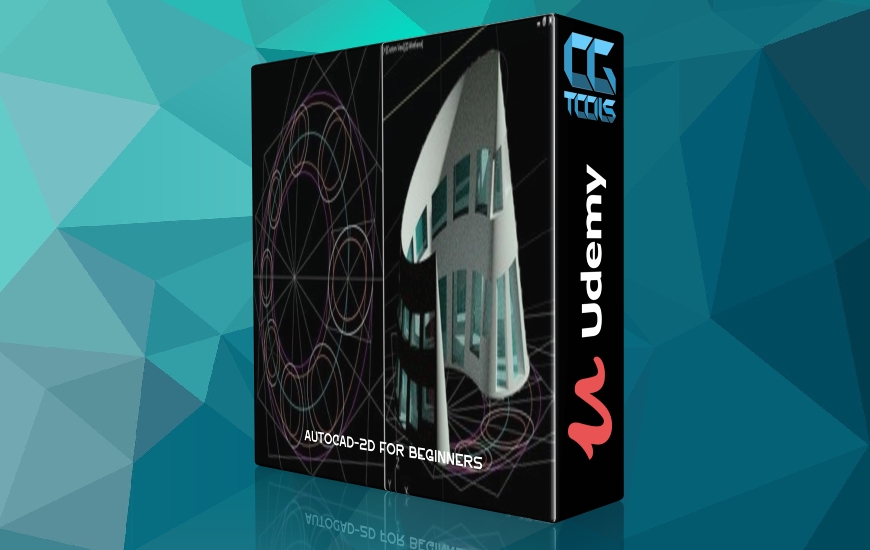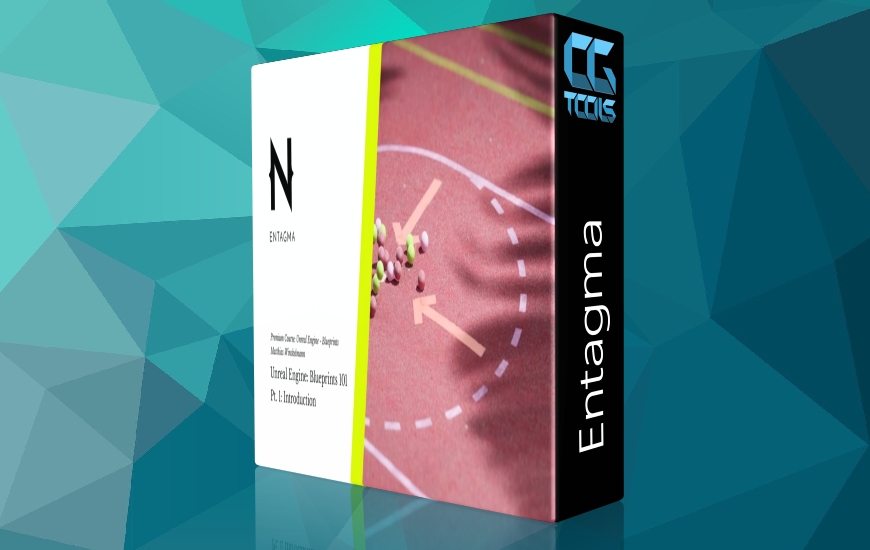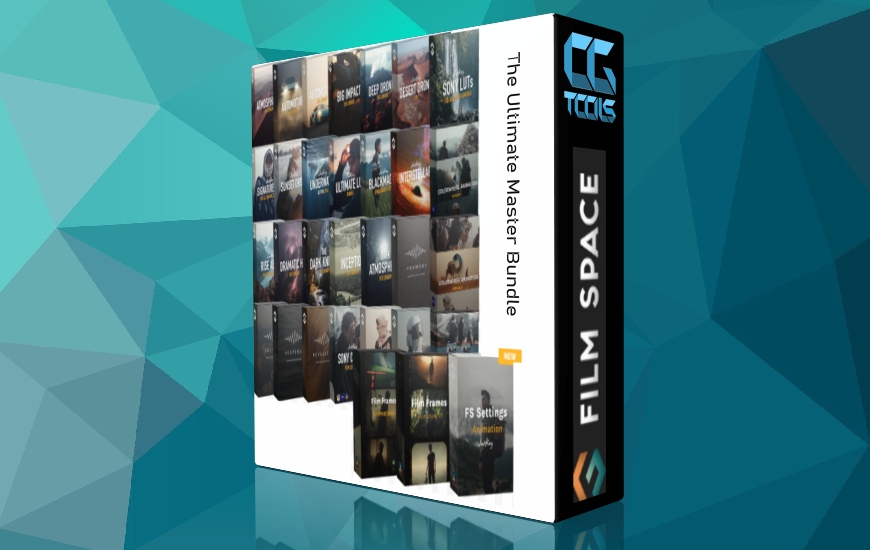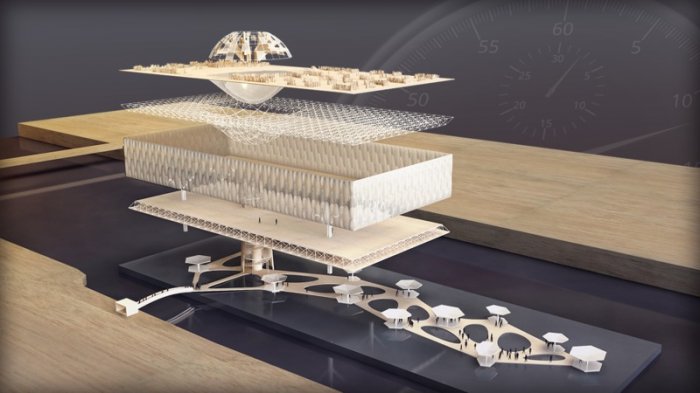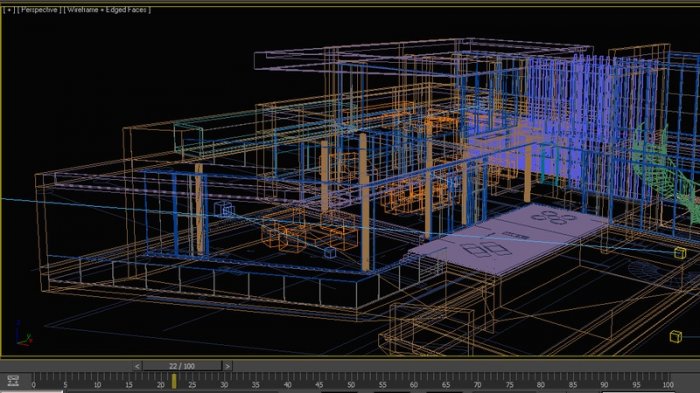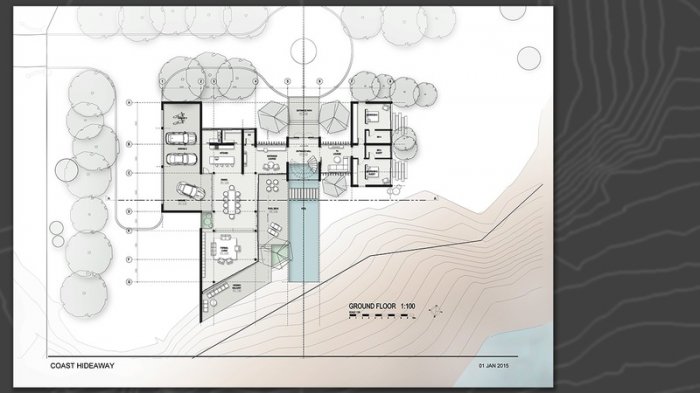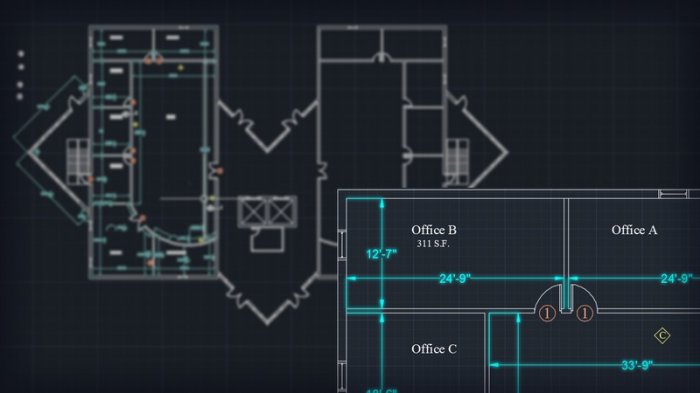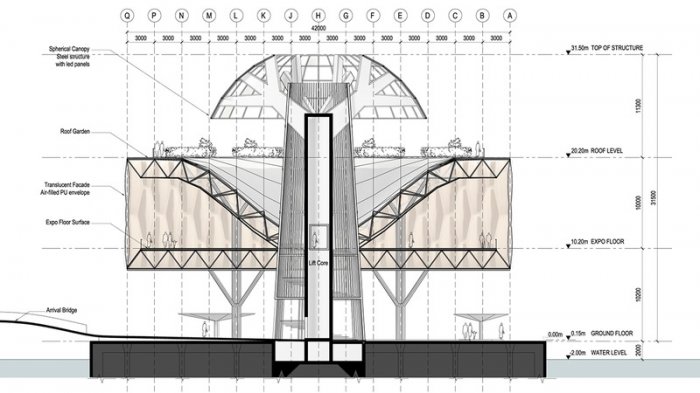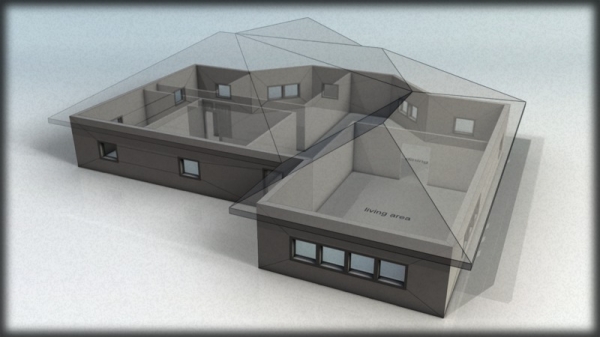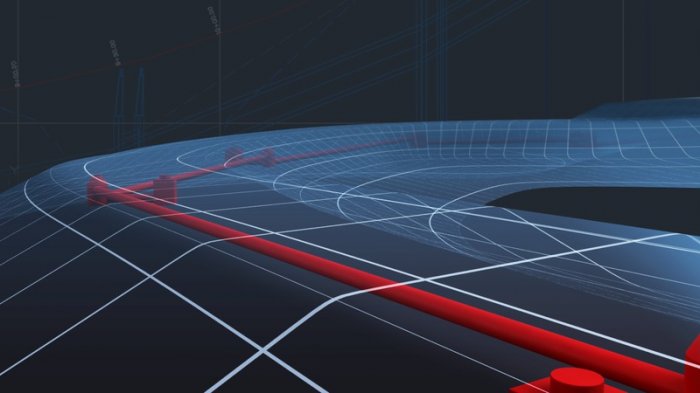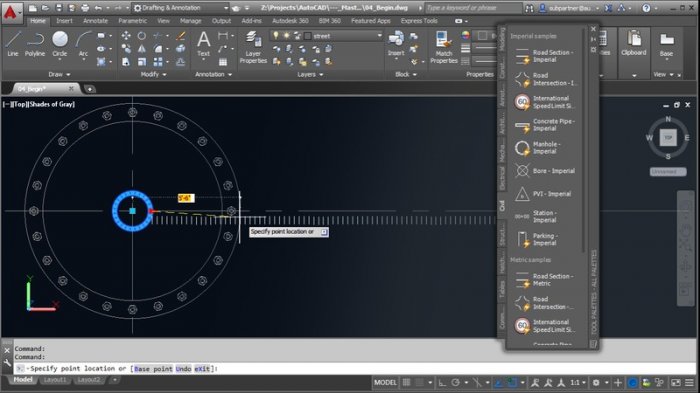![]()
Digital Tutors - Speed Modeling Your Architectural Ideas in 3ds Max
5h 21m | Project Files: Included | Software used: 3ds Max 2012, V-Ray 2.0, AutoCAD 2014, Photoshop CS3
با سلام
در این آموزش Micha Koren نحوه پیاده سازی طرح خود را از Concept در نرم افزار AutoCAD و 3Ds Max آموزش میدهد. او در ابتدا طرح اولیه ونقشه معماری خود را در AutoCAD طراحی میکند، سپس به 3Ds Max رفته و کار مدلسازی را انجام میدهد. پس پایان مرحله مدلسازی آن را در V-Ray رندر میگرد و به Photoshop رفته و کار رندر نهایی را انجام میدهد.
مشاهده توضیحاتــ انگلیسی
In this 3ds Max tutorial weandrsquo;ll go through the complete process of starting an architectural design project from the brief stage. Youandrsquo;ll learn easy-to-apply speed modeling techniques so that your ideas can be modeled and communicated with the least amount of effort and time possible.
Youandrsquo;ll be able to take any complex structure or architectural form and visualize it in minutes thanks to a different approach to modeling. In addition to greater speed, youandrsquo;ll also learn how to create sun simulations, 3D sections for your projects and final render that resembles a scaled architectural model.
By the end of this 3ds Max training youandrsquo;ll have learned many techniques to boost your ability and speed in 3ds Max and let you hit those short deadlines with ease.





