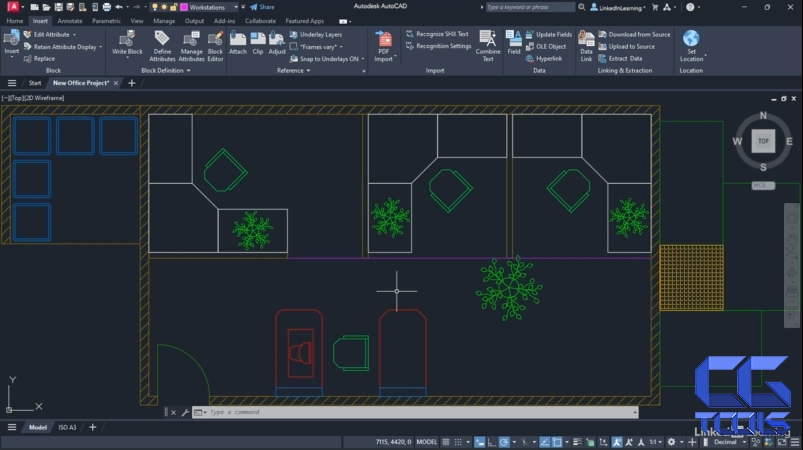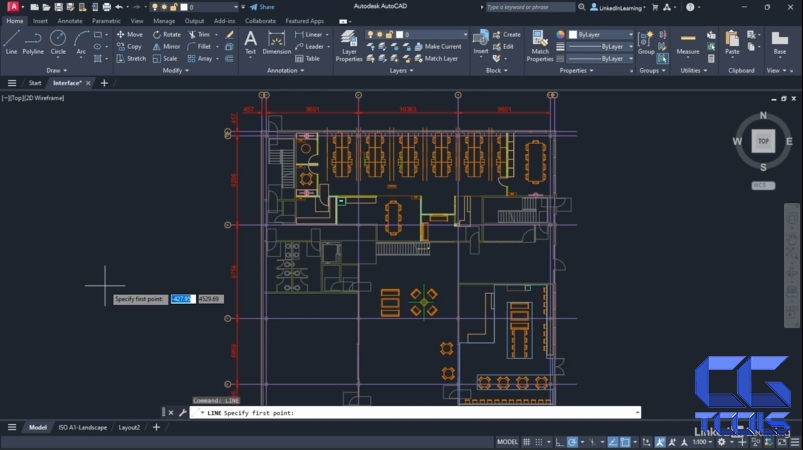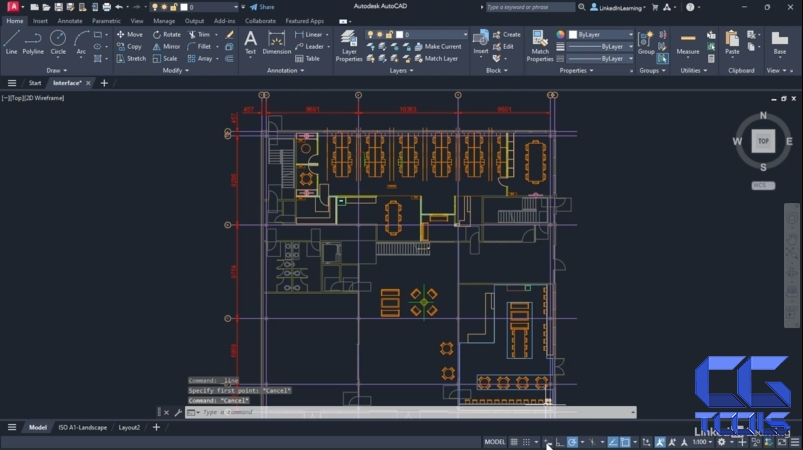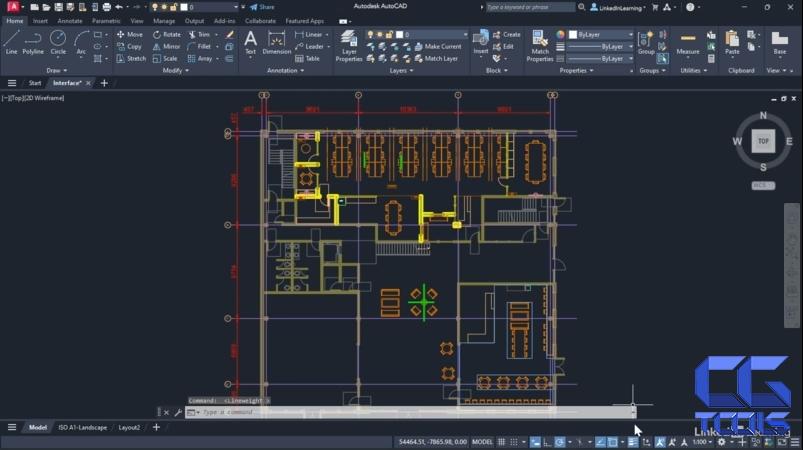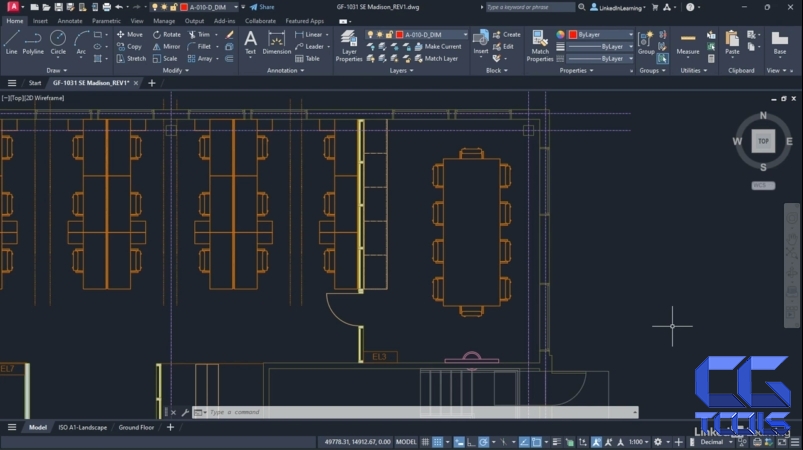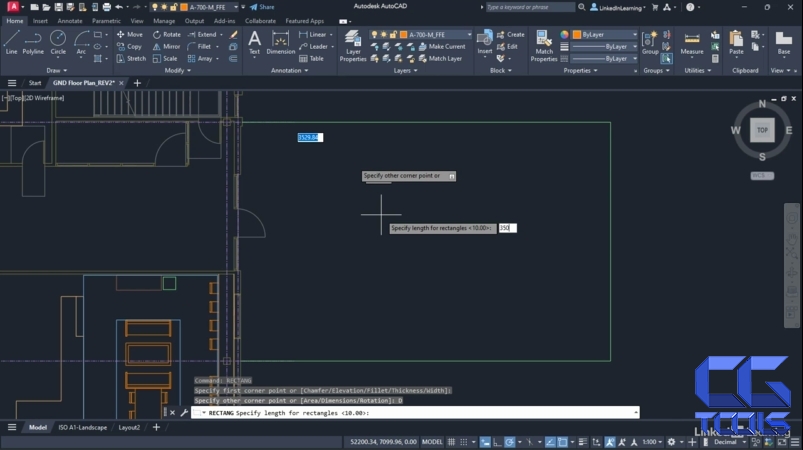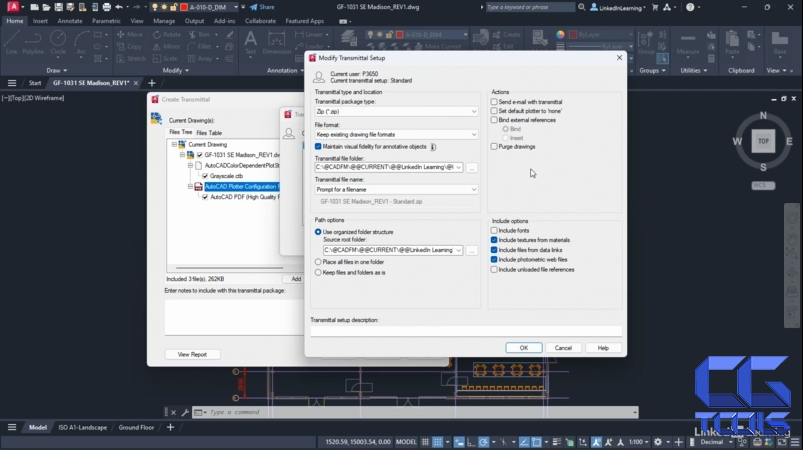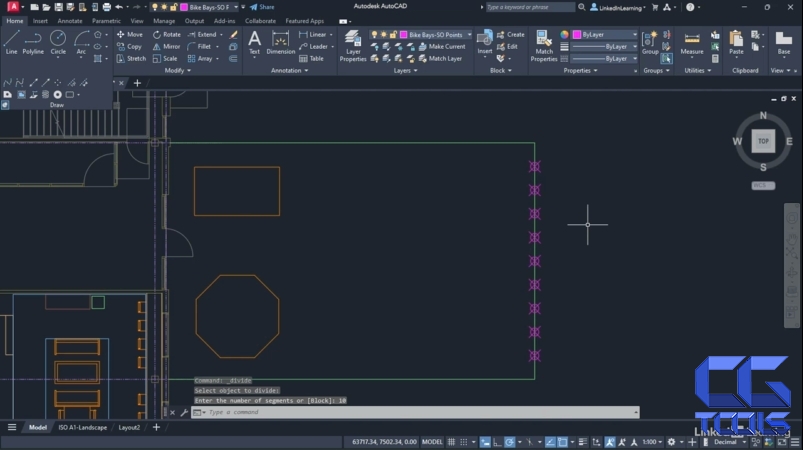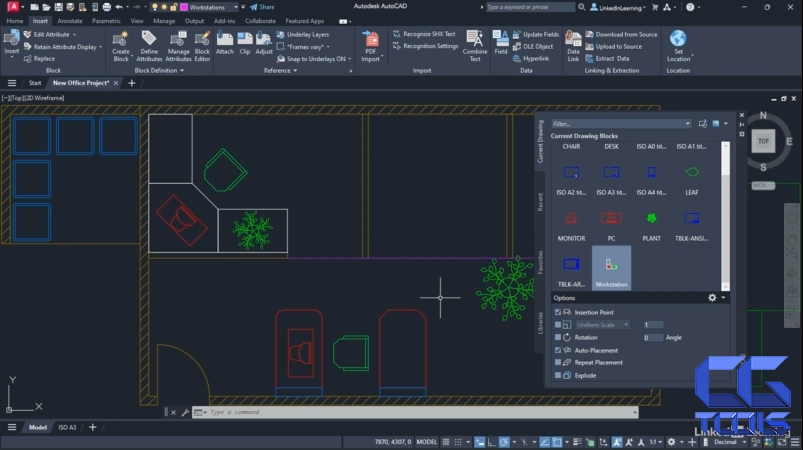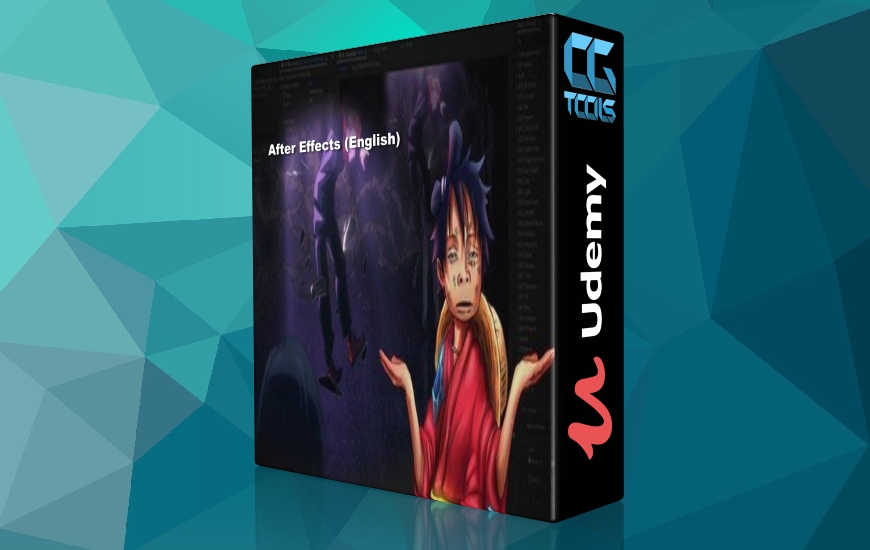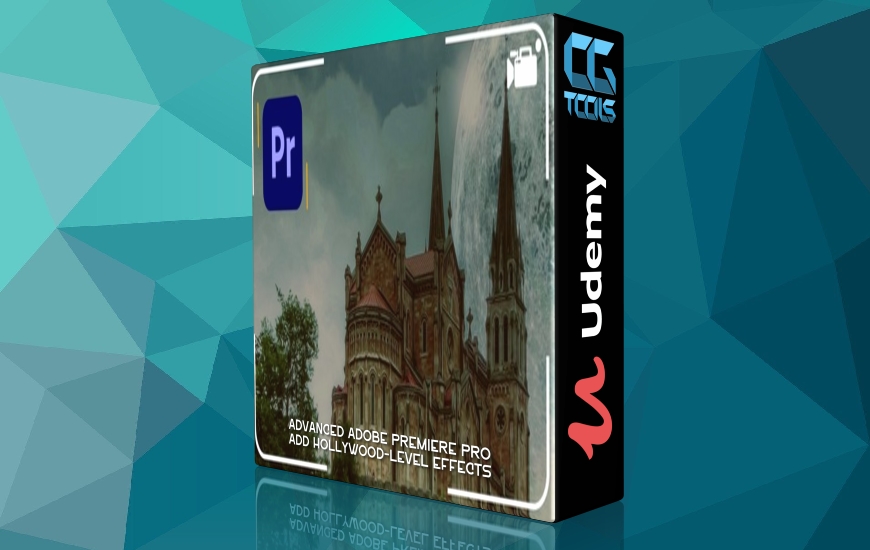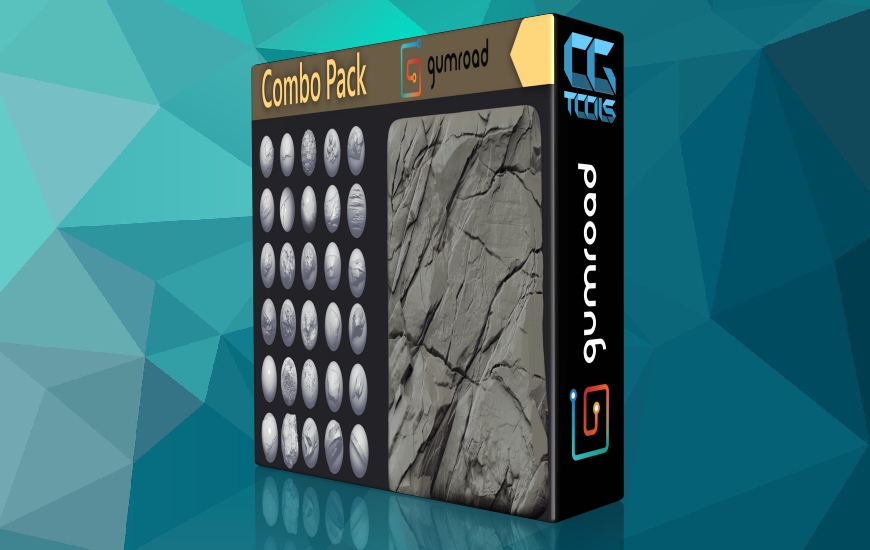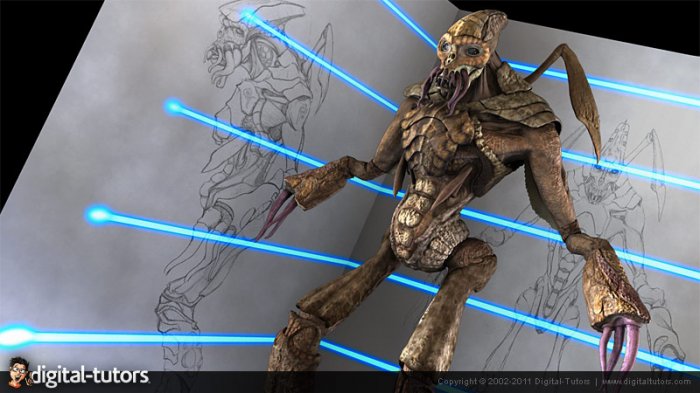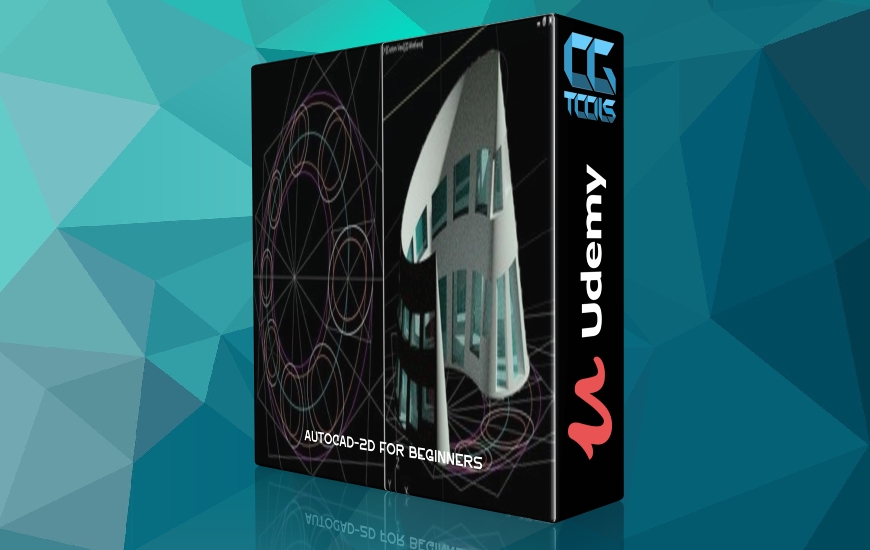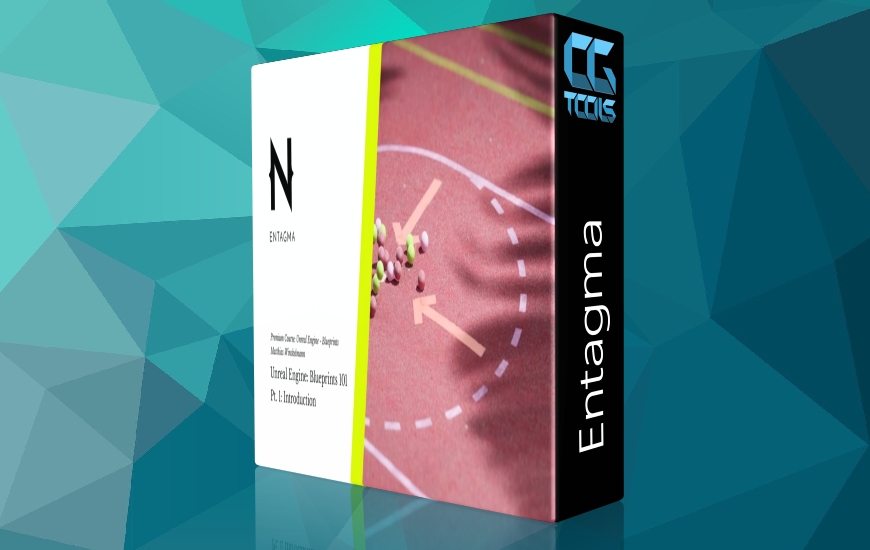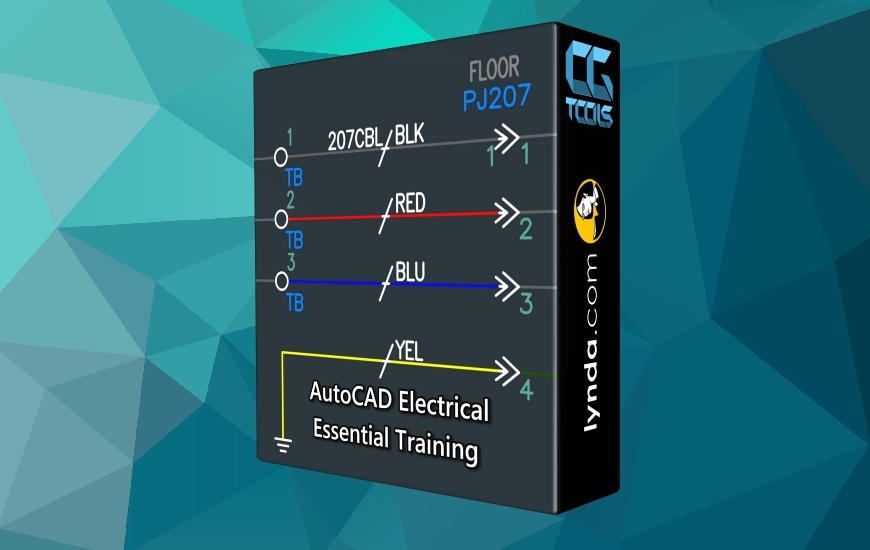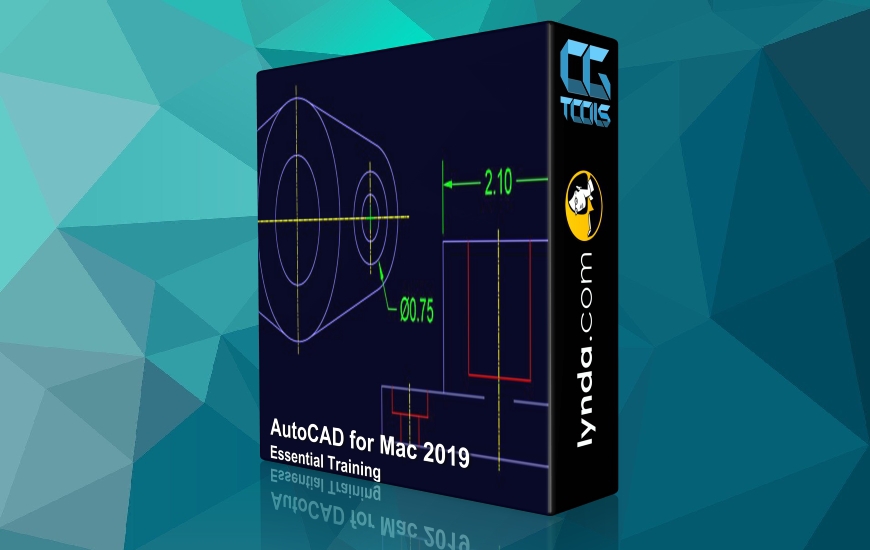![آموزش های ضروری اتو کد]()
AutoCAD 2024 یک نرم افزار قدرتمند طراحی و پیش نویس است که برای ایجاد طرح های دقیق دو بعدی و سه بعدی استفاده می شود. در این دوره آموزشی، استاد خبره Autodesk Shaun Bryant شما را به نکات ضروری اتوکد راهنمایی میکند و به شما نشان میدهد که چگونه از فرآیندها و گردشهای کاری آن بیشترین بهره را ببرید تا بتوانید کاربر اتوکد کارآمدتر و سازندهتری باشید.
نحوه استفاده از روبان، انتخاب فضاهای کاری و کار با ابزارهای داخلی مانند ViewCube و Navigation Bar را برای سفارشی کردن پروژهها و نقشههای طراحی خود کشف کنید. نکات تمرینی برای مدیریت واحدها و گزینهها، ترسیم و اصلاح اشیا، کار با تکنیکهای اندازهگیری، و استفاده از ویژگیها، جداول، مراجع خارجی، درگاههای نمایش، حاشیهنویسی و موارد دیگر را کاوش کنید.
سرفصل های آموزش :
1. معرفی
2. رابط اتوکد
3. استفاده از واحدها و گزینه ها
4. پیمایش در نقاشی های خود
5. طراحی دقیق
6. ایجاد هندسه ساده: مبانی
7. سایر ابزارهای پیش نویس
8. کاوش بیشتر در رابط
9. اصلاح اشیاء
10. جوجه کشی و گرادیان
11. حاشیه نویسی طرح های خود
12. تکنیک های ابعاد بیشتر
13. ویژگی های جسم و لایه
14. استفاده مجدد از محتوا
15. صفات و جداول
16. مراجع خارجی (XREFs)
17. کار با Viewports و Annotation
18. ارتباط با هدف طراحی شما
19. ایجاد خروجی
20. ابزارهای مدیریت ترسیم
21. ابزارهای همکاری
22. نتیجه گیری
مشاهده توضیحاتــ انگلیسی
Course details
AutoCAD 2024 is a powerful design and drafting software application used to create precise 2D and 3D designs. In this course, Autodesk Certified Instructor Shaun Bryant walks you through the essentials of AutoCAD, showing you how to get the most out of its processes and workflows so you can be a more efficient and productive AutoCAD user.
Discover how to use the ribbon, choose workspaces, and work with built-in tools such as the ViewCube and Navigation Bar to customize your design projects and drawings. Explore practice tips for managing units and options, drawing and modifying objects, working with dimensioning techniques, and utilizing attributes, tables, external references, viewports, annotation, and more. By the end of this course, you'll have the skills you need to share your designs with stakeholders, collaborate, and build consensus with your team.
1. Introduction
2. The AutoCAD Interface
3. Using Units and Options
4. Navigating Your Drawings
5. Drawing Accurately
6. Creating Simple Geometry: The Basics
7. Other Drafting Tools
8. Exploring the Interface Further
9. Modifying Objects
10. Hatching and Gradients
11. Annotating Your Designs
12. More Dimensioning Techniques
13. Object and Layer Properties
14. Reusing Content
15. Attributes and Tables
16. External References (XREFs)
17. Working With Viewports And Annotation
18. Communicating Your Design Intent
19. Creating Output
20. Drawing Management Tools
21. Collaboration Tools
22. Conclusion

