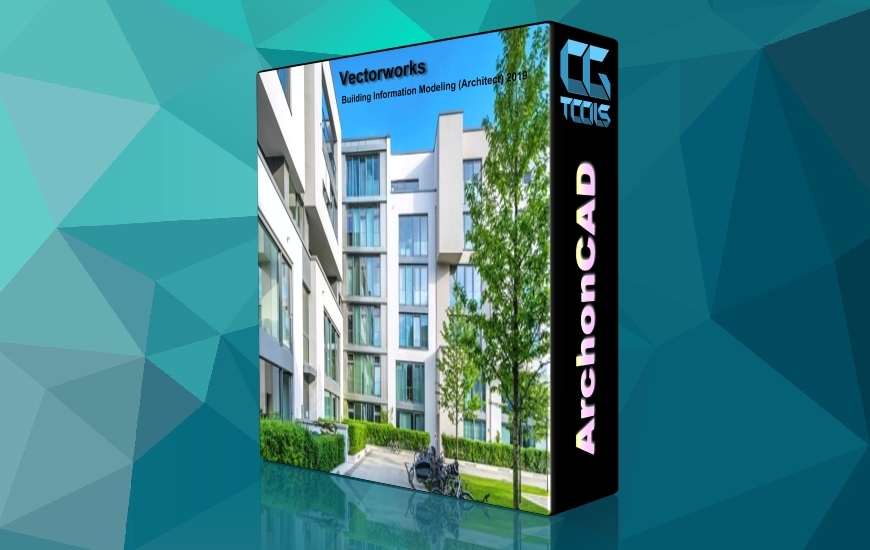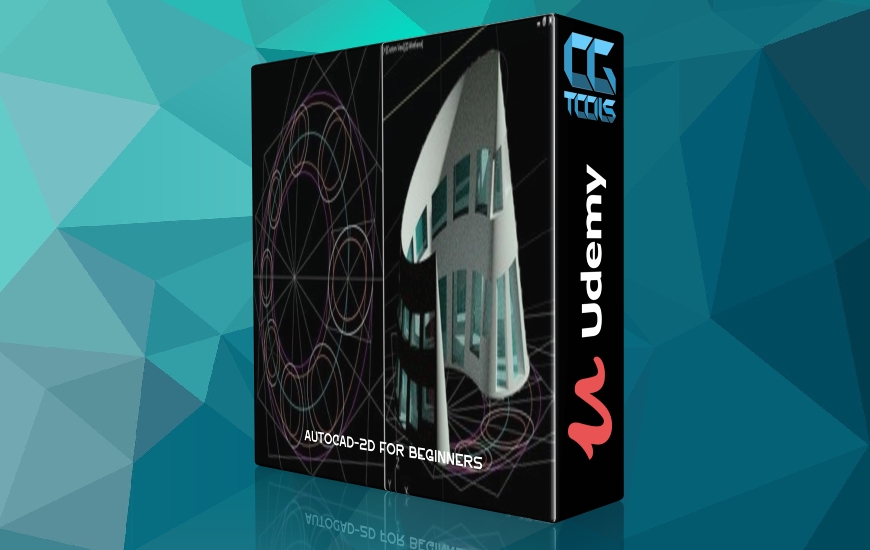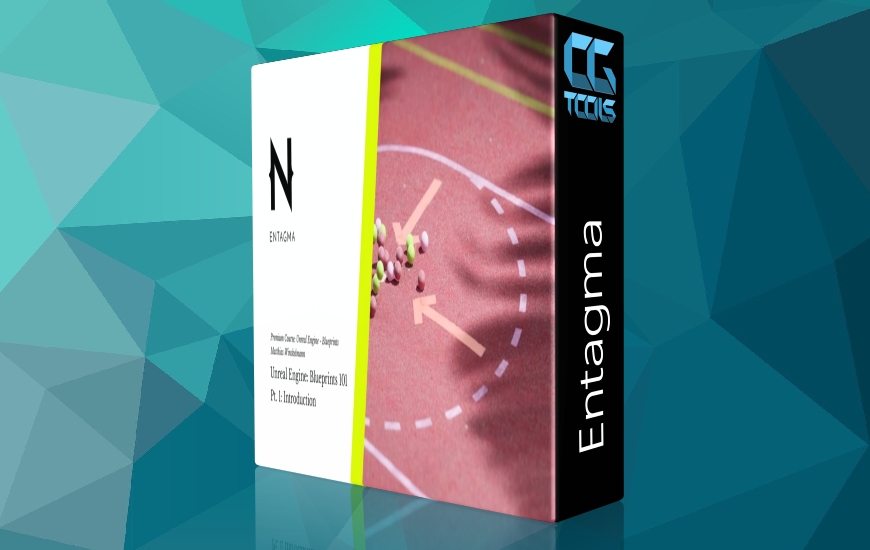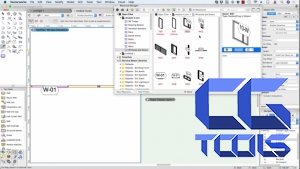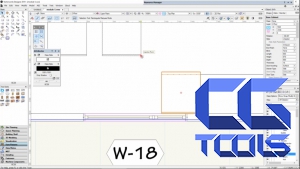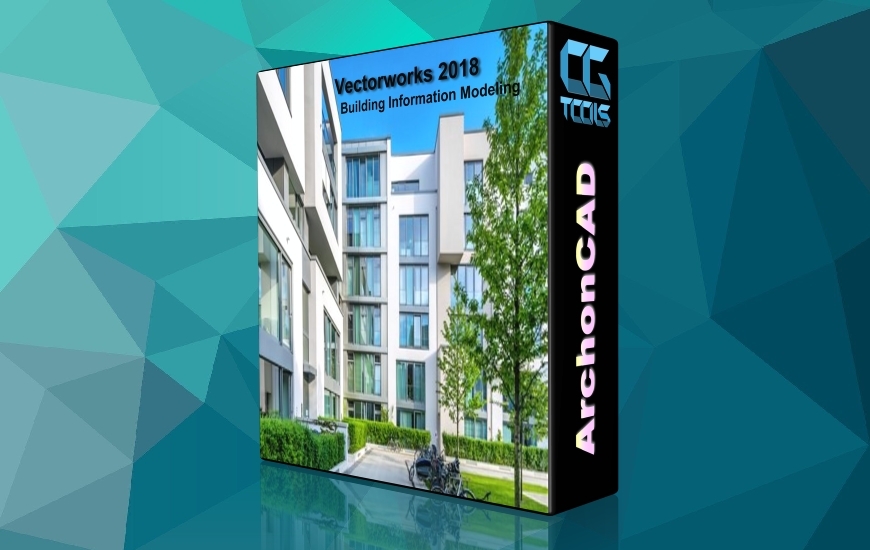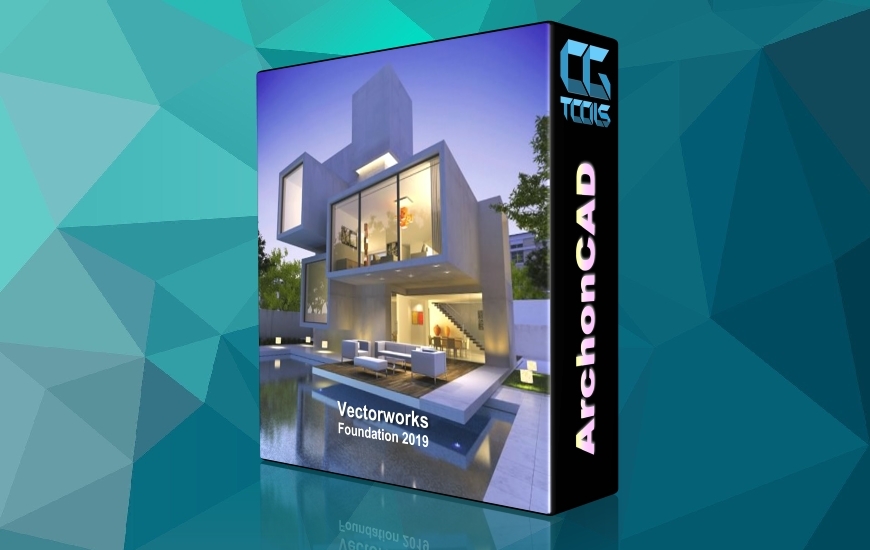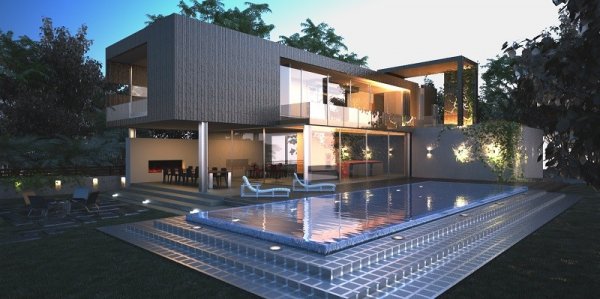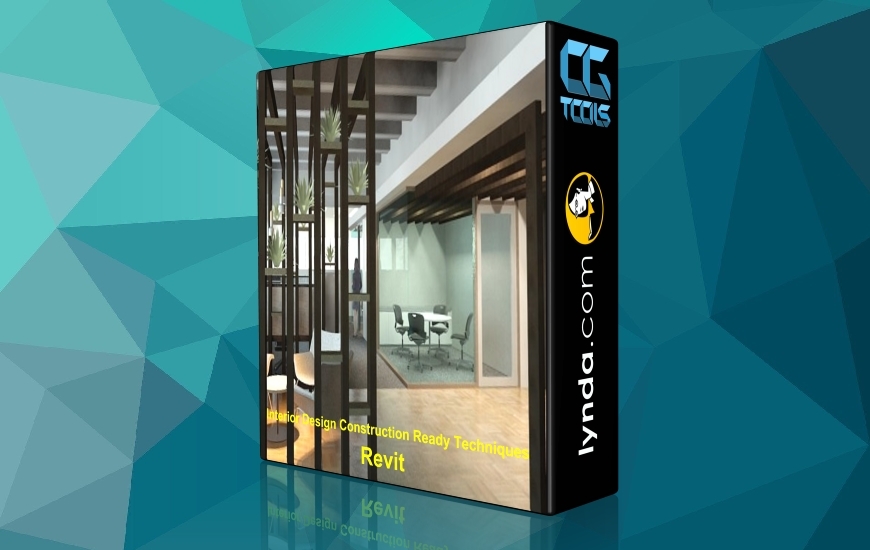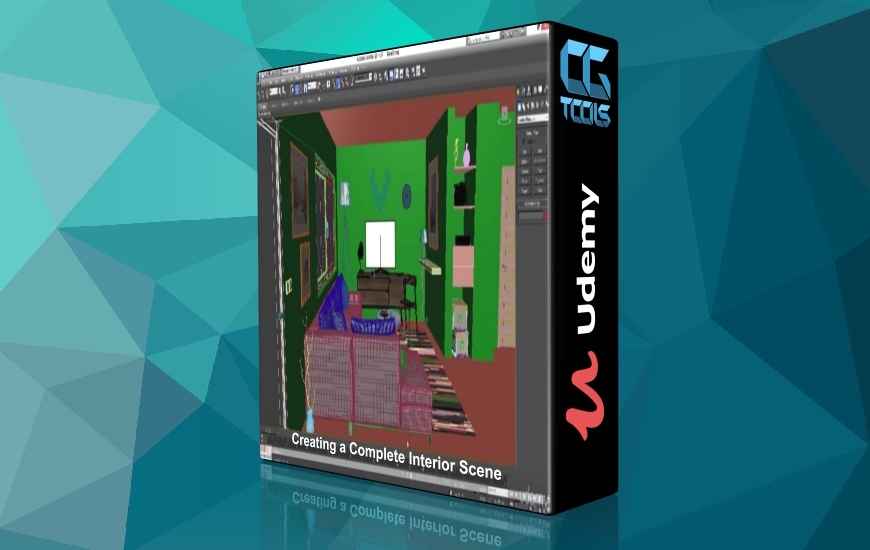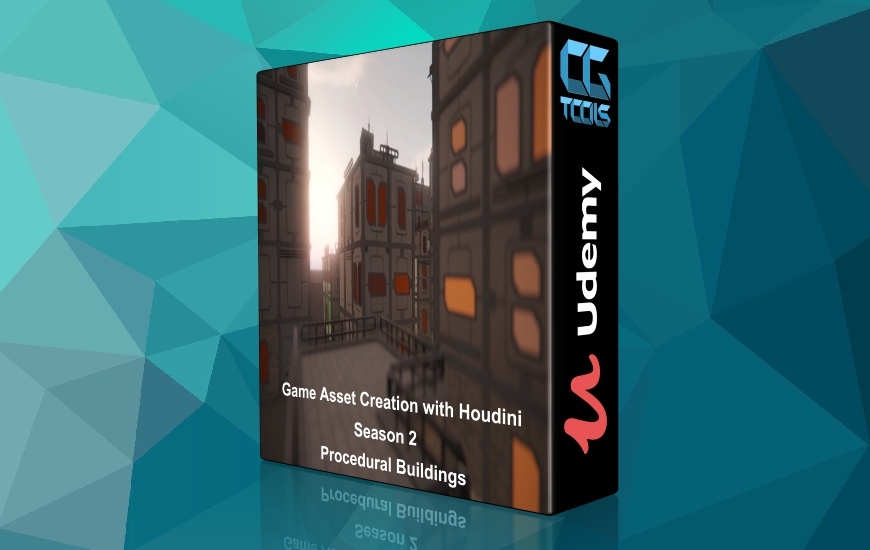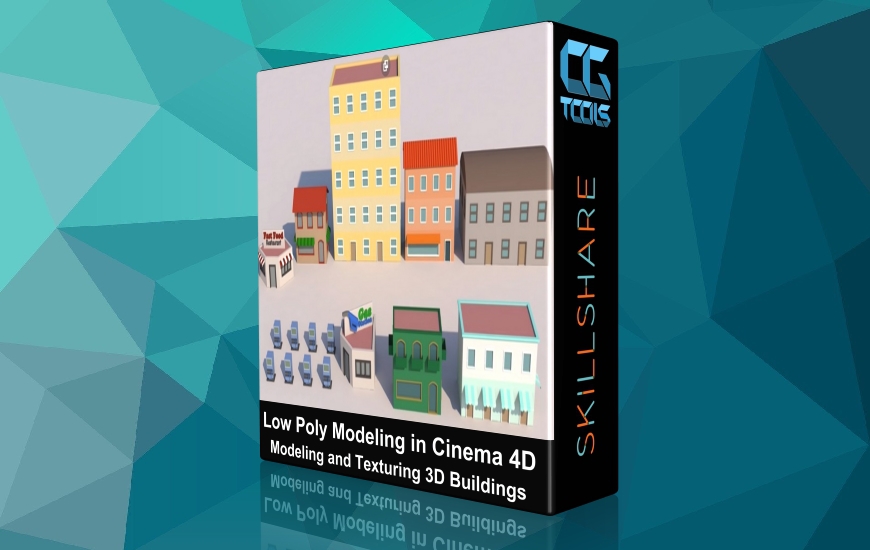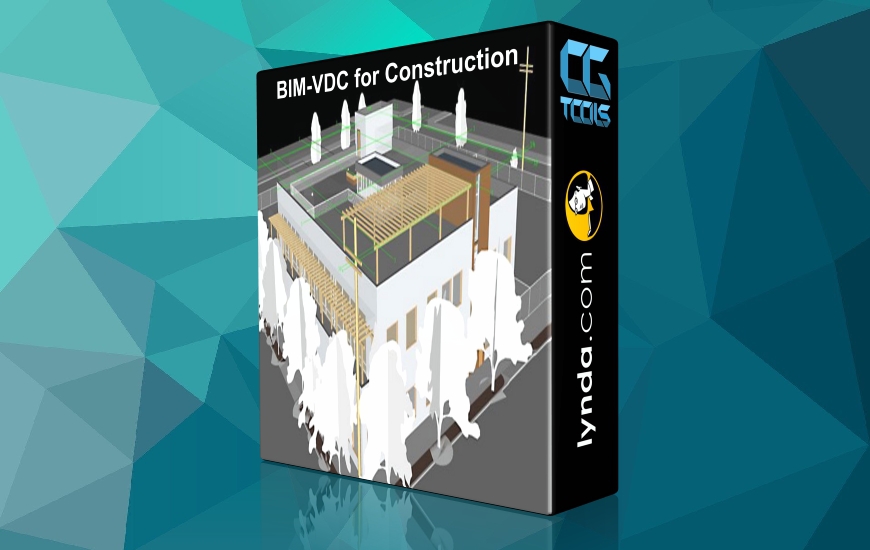![آموزش ساخت اطلاعات مدلسازی ساختمان در Vectorworks 2019]()
این دوره مقدمه ای بر استفاده از مدل سازی اطلاعات ساختمان با Vectorworks Architect است تا مفاهیم BIM را به شما آموزش دهد و نحوه استفاده از Vectorworks Architect را به شیوه ای سازنده تر آموزش دهد. مواردی که در این دوره آموزش داده می شوند، شامل: نحوه راه اندازی پروژه ، مفهوم مدل سازی ، نحوه ایجاد ساختمان ، نحوه ایجاد در و پنجره ، نحوه ایجاد لامپ های داخلی ، ایجاد نقاشی و صادرات اطلاعات و غیره... می باشد.
مشاهده توضیحاتــ انگلیسی
Many people talk about BIM these days, it is an important way to create drawings. This course is an introduction to using Building Information Modeling with Vectorworks Architect and it has been designed to teach you the concepts of BIM and how to use the Vectorworks Architect in the most productive way. It has all been brought together in a concise course.
In this course you will draw a simple two story project that will teach you the basics of BIM. We will start with first principle and work through creating a Building Model that will allow us to create plans, sections, and elevations. We will progress through site modeling, solar studies, rendering 3D views, internal room elevations, and details.
By the end of the course attendees should be able to create a Building Information Model and create drawings from it.
Course outline:
Session 1 – Setting Up the Project
Session 2 – Concept Modelling
Session 3 – Creating the Building
Session 4 – Creating Doors and Windows
Session 5 – Internal Fixtures
Session 6 – Creating Drawings and Exporting BIM Information
